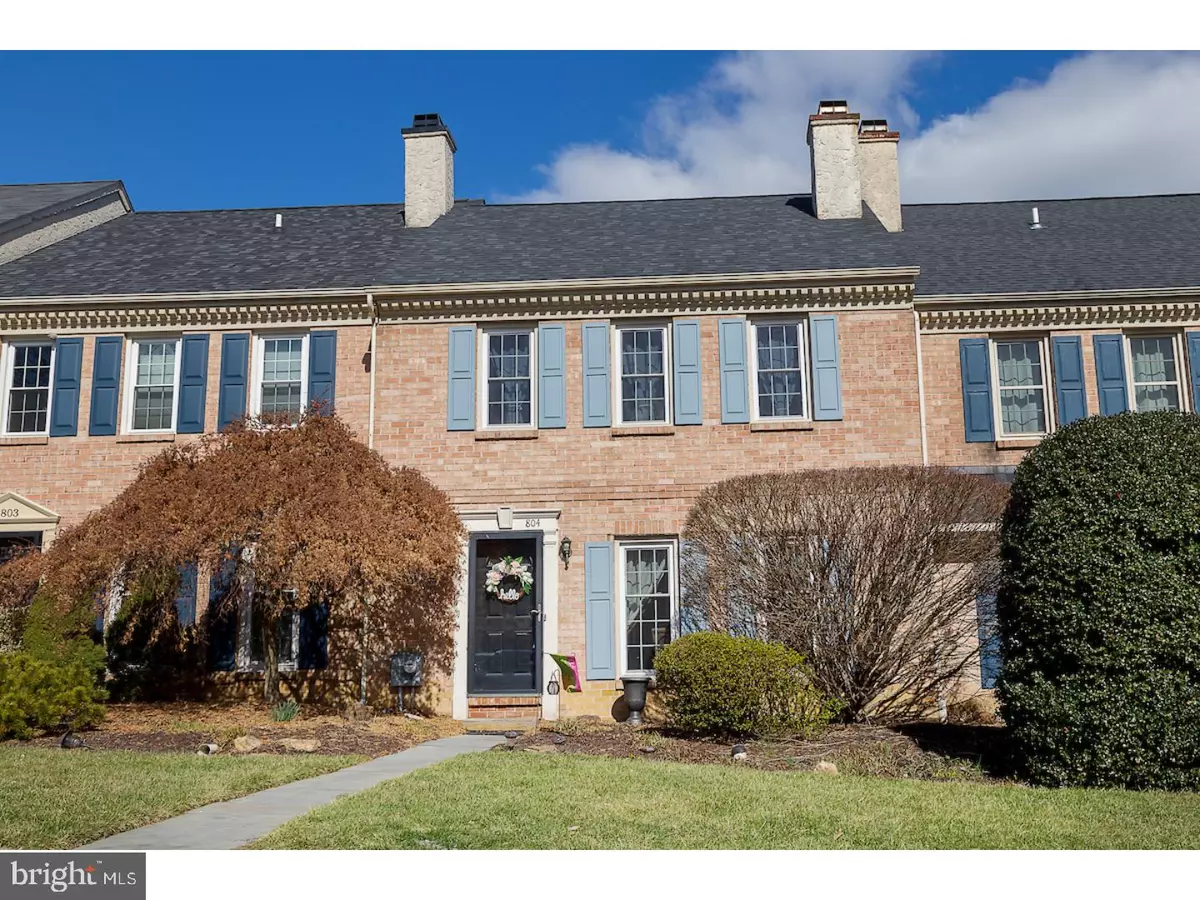$226,050
$225,000
0.5%For more information regarding the value of a property, please contact us for a free consultation.
804 PRITCHET CT Chester Springs, PA 19425
2 Beds
2 Baths
1,232 SqFt
Key Details
Sold Price $226,050
Property Type Townhouse
Sub Type Interior Row/Townhouse
Listing Status Sold
Purchase Type For Sale
Square Footage 1,232 sqft
Price per Sqft $183
Subdivision Pickering Pointe
MLS Listing ID 1000241496
Sold Date 05/15/18
Style Traditional
Bedrooms 2
Full Baths 1
Half Baths 1
HOA Fees $180/mo
HOA Y/N Y
Abv Grd Liv Area 1,232
Originating Board TREND
Year Built 1984
Annual Tax Amount $3,017
Tax Year 2018
Lot Size 642 Sqft
Acres 0.01
Property Description
*** See you at the OPEN HOUSE this Sunday, March 11th 1-3pm*** Wow- Pickering Pointe has a new beauty available! This stylish townhome is outfitted with new windows, all wood floors & 6 panel doors throughout. Kitchen was updated with new appliances, granite counters and pendent lights over the island. Both baths are newer too! Roof (2010). Bedrooms are very large compared to other townhouses. Taxes are LOW. Downingtown EAST schools. Private back yard. Great location for easy commuting in every direction. This home won't last long- make your appointment ASAP!
Location
State PA
County Chester
Area Uwchlan Twp (10333)
Zoning R1
Rooms
Other Rooms Living Room, Primary Bedroom, Kitchen, Family Room, Bedroom 1, Laundry
Basement Full
Interior
Interior Features Kitchen - Island, Butlers Pantry, Kitchen - Eat-In
Hot Water Electric
Heating Heat Pump - Electric BackUp, Forced Air
Cooling Central A/C
Flooring Wood
Fireplaces Number 1
Equipment Built-In Range, Dishwasher, Built-In Microwave
Fireplace Y
Appliance Built-In Range, Dishwasher, Built-In Microwave
Laundry Basement
Exterior
Exterior Feature Patio(s)
Utilities Available Cable TV
Water Access N
Accessibility None
Porch Patio(s)
Garage N
Building
Story 2
Sewer Public Sewer
Water Public
Architectural Style Traditional
Level or Stories 2
Additional Building Above Grade
New Construction N
Schools
Elementary Schools Lionville
Middle Schools Lionville
High Schools Downingtown High School East Campus
School District Downingtown Area
Others
Pets Allowed Y
HOA Fee Include Common Area Maintenance,Lawn Maintenance,Snow Removal
Senior Community No
Tax ID 33-01 -0249
Ownership Condominium
Pets Allowed Case by Case Basis
Read Less
Want to know what your home might be worth? Contact us for a FREE valuation!

Our team is ready to help you sell your home for the highest possible price ASAP

Bought with Andrew J Virostek • Keller Williams Real Estate-Conshohocken





