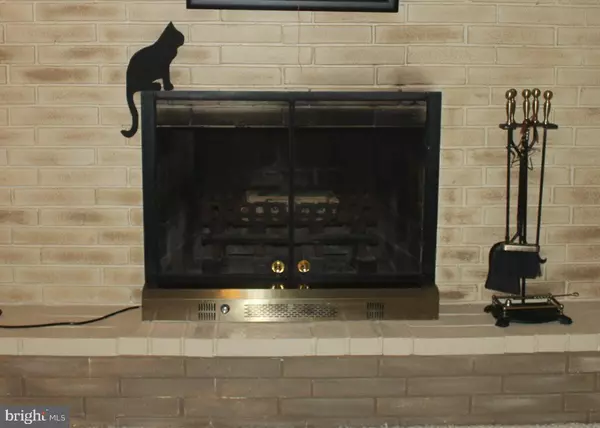$185,000
$185,000
For more information regarding the value of a property, please contact us for a free consultation.
11 COLGATE DR Camp Hill, PA 17011
3 Beds
2 Baths
2,102 SqFt
Key Details
Sold Price $185,000
Property Type Single Family Home
Sub Type Detached
Listing Status Sold
Purchase Type For Sale
Square Footage 2,102 sqft
Price per Sqft $88
Subdivision Cedar Cliff Manor
MLS Listing ID 1001666955
Sold Date 11/17/17
Style Split Level
Bedrooms 3
Full Baths 2
HOA Y/N N
Abv Grd Liv Area 2,102
Originating Board GHAR
Year Built 1955
Annual Tax Amount $2,585
Tax Year 2017
Lot Size 10,454 Sqft
Acres 0.24
Property Description
VALUABLE UPDATES have been completed & now ready for your cosmetic preferences! Solid home on large corner lot w/invisible fence & great yard for outdoor enjoyment. Hardwood floors throughout! 3 large BRs including MBR w/FULL BATH. LL Fam Rm accented w/brick feature wall & FP. Laundry Rm offers room for hobbies/crafts & leads to full Basement w/walk-in cedar closet. Updates include new roof, A/C, electric panel, Andersen windows and so much more! This home is a great value in a convenient location!
Location
State PA
County Cumberland
Area Lower Allen Twp (14413)
Zoning RESIDENTIAL
Rooms
Other Rooms Living Room, Dining Room, Primary Bedroom, Bedroom 2, Bedroom 3, Bedroom 4, Bedroom 5, Kitchen, Family Room, Den, Basement, Bedroom 1, Laundry, Mud Room, Other, Bathroom 1
Basement Poured Concrete, Full, Interior Access, Unfinished
Interior
Interior Features Formal/Separate Dining Room
Heating Other, Forced Air, Oil
Cooling Ceiling Fan(s), Central A/C
Fireplaces Number 1
Equipment Dishwasher, Disposal, Refrigerator, Washer, Dryer, Surface Unit
Fireplace Y
Appliance Dishwasher, Disposal, Refrigerator, Washer, Dryer, Surface Unit
Exterior
Exterior Feature Patio(s)
Parking Features Garage Door Opener
Garage Spaces 2.0
Fence Other, Invisible
Water Access N
Roof Type Metal
Porch Patio(s)
Road Frontage Boro/Township, City/County
Attached Garage 2
Total Parking Spaces 2
Garage Y
Building
Lot Description Corner, Level
Story 7
Foundation Block
Water Public
Architectural Style Split Level
Level or Stories 3+
Additional Building Above Grade, Shed
New Construction N
Schools
Elementary Schools Highland
High Schools Cedar Cliff
School District West Shore
Others
Tax ID 13230547572
Ownership Other
SqFt Source Estimated
Security Features Smoke Detector
Acceptable Financing Conventional, VA, FHA, Cash
Listing Terms Conventional, VA, FHA, Cash
Financing Conventional,VA,FHA,Cash
Special Listing Condition Standard
Read Less
Want to know what your home might be worth? Contact us for a FREE valuation!

Our team is ready to help you sell your home for the highest possible price ASAP

Bought with MARCUS GRACE • RSR, REALTORS, LLC





