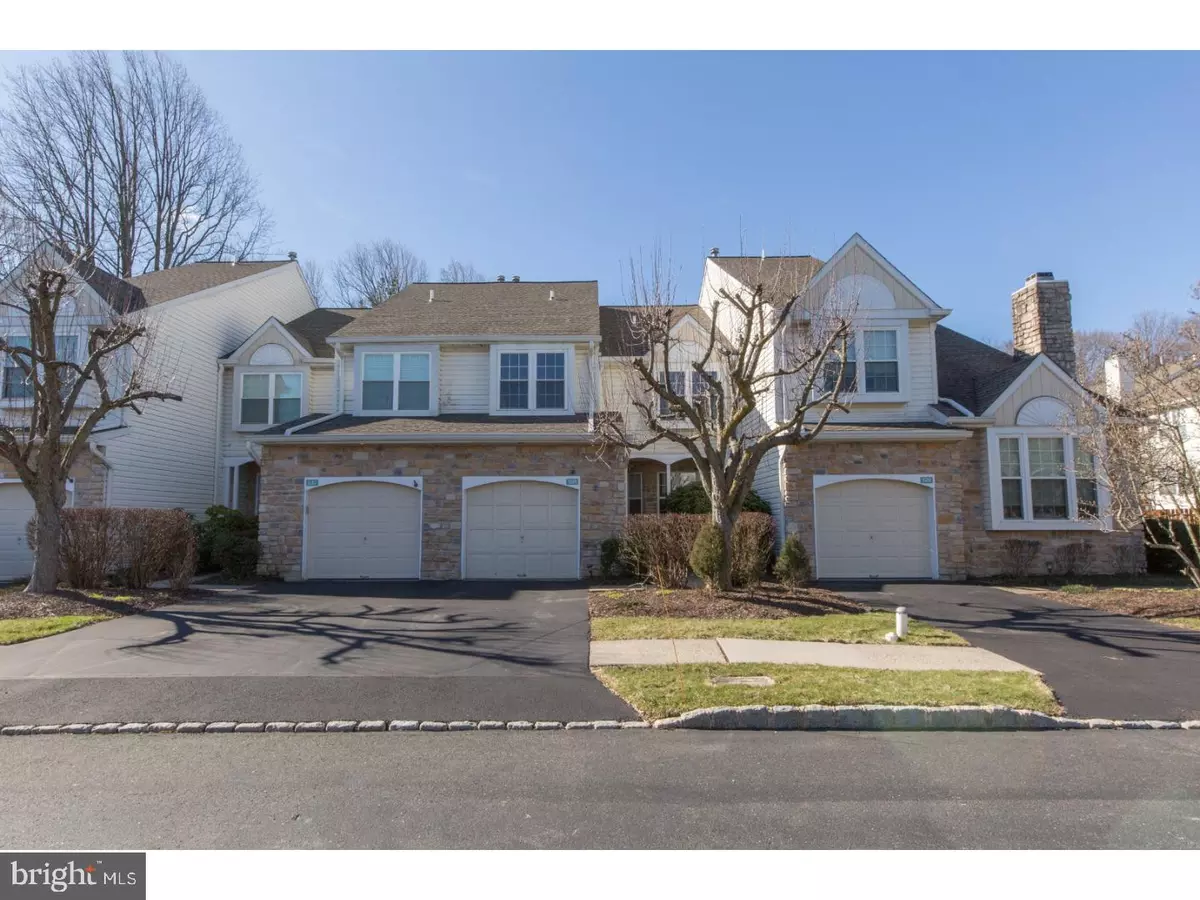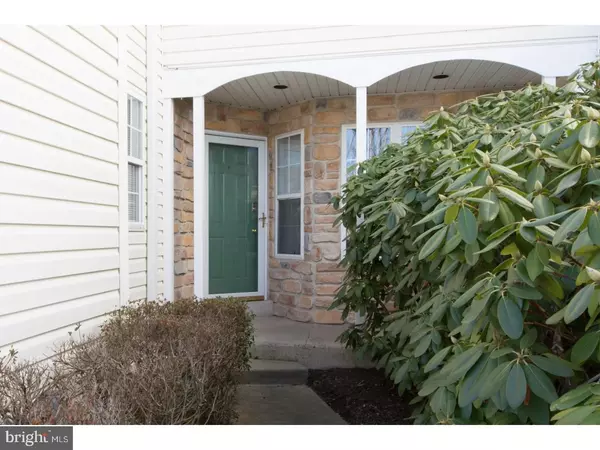$372,500
$359,900
3.5%For more information regarding the value of a property, please contact us for a free consultation.
531 ASPEN WOODS DR #105 Yardley, PA 19067
3 Beds
3 Baths
1,906 SqFt
Key Details
Sold Price $372,500
Property Type Townhouse
Sub Type Interior Row/Townhouse
Listing Status Sold
Purchase Type For Sale
Square Footage 1,906 sqft
Price per Sqft $195
Subdivision Aspen Woods
MLS Listing ID 1000239108
Sold Date 03/23/18
Style Colonial
Bedrooms 3
Full Baths 2
Half Baths 1
HOA Fees $246/mo
HOA Y/N N
Abv Grd Liv Area 1,906
Originating Board TREND
Year Built 1991
Annual Tax Amount $6,890
Tax Year 2018
Property Description
Location, size, and beauty is what this Aspen Woods town home is offering in Pennsbury Schools! The first floor features an updated and expanded kitchen boasting a large island,neutral granite and back splash, high hats through out, and ceramic tile flooring connected to a large family room off the kitchen with fireplace and access to rear yard, hardwood, and updated powder room. 2nd floor features large main bedroom with hardwood and full master bath, remaining bedrooms have hardwood and are neutral, 2nd floor also boast the laundry facilities. 3rd floor features a large loft with vaulted ceiling and skylight. Other features are finished basement,attached garage, freshly painted with neutral colors move-in ready! This location is convenient and walk able to grocery stores and restaurants, along with an easy commute to Phila, New Jersey and all main highways.
Location
State PA
County Bucks
Area Lower Makefield Twp (10120)
Zoning R4
Rooms
Other Rooms Living Room, Dining Room, Primary Bedroom, Bedroom 2, Kitchen, Family Room, Bedroom 1, Other
Basement Full, Fully Finished
Interior
Interior Features Primary Bath(s), Kitchen - Island, Skylight(s), Ceiling Fan(s), WhirlPool/HotTub, Kitchen - Eat-In
Hot Water Natural Gas
Heating Gas
Cooling Central A/C
Flooring Wood
Fireplaces Number 1
Fireplace Y
Heat Source Natural Gas
Laundry Upper Floor
Exterior
Garage Spaces 2.0
Amenities Available Swimming Pool, Tennis Courts, Club House
Water Access N
Accessibility None
Attached Garage 1
Total Parking Spaces 2
Garage Y
Building
Story 3+
Sewer Public Sewer
Water Public
Architectural Style Colonial
Level or Stories 3+
Additional Building Above Grade
Structure Type Cathedral Ceilings
New Construction N
Schools
High Schools Pennsbury
School District Pennsbury
Others
HOA Fee Include Pool(s),Common Area Maintenance,Ext Bldg Maint,Lawn Maintenance,Snow Removal,Trash
Senior Community No
Tax ID 20-015-148-105
Ownership Condominium
Read Less
Want to know what your home might be worth? Contact us for a FREE valuation!

Our team is ready to help you sell your home for the highest possible price ASAP

Bought with Cheryl Toscano • RE/MAX 2000





