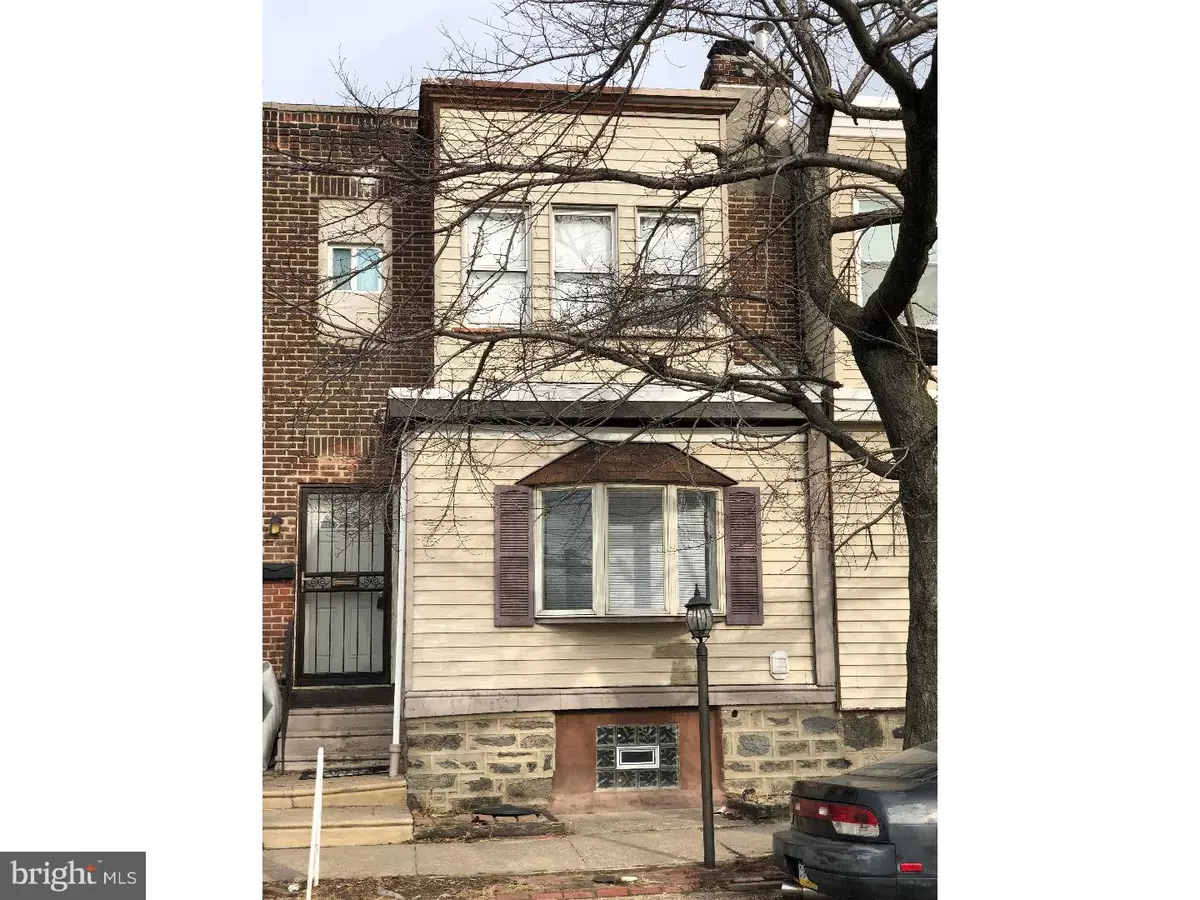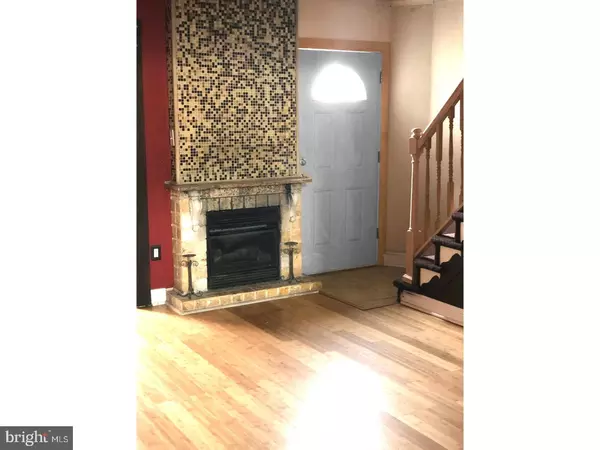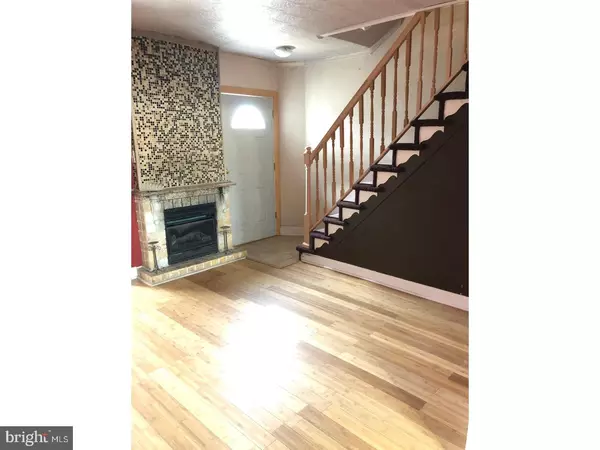$85,000
$84,900
0.1%For more information regarding the value of a property, please contact us for a free consultation.
1915 E SEDGLEY AVE Philadelphia, PA 19124
3 Beds
2 Baths
1,065 SqFt
Key Details
Sold Price $85,000
Property Type Townhouse
Sub Type Interior Row/Townhouse
Listing Status Sold
Purchase Type For Sale
Square Footage 1,065 sqft
Price per Sqft $79
Subdivision Juniata
MLS Listing ID 1004942455
Sold Date 03/16/18
Style Straight Thru
Bedrooms 3
Full Baths 1
Half Baths 1
HOA Y/N N
Abv Grd Liv Area 1,065
Originating Board TREND
Year Built 1948
Annual Tax Amount $885
Tax Year 2017
Lot Size 1,154 Sqft
Acres 0.03
Lot Dimensions 18X62
Property Description
Beautifully upgraded home in Juniata: 3 Bedroom, 1 and half baths, updated eat-in kitchen with granite counter-tops, custom tile back-splash, cherrywood cabinets. Updated stainless steel appliances include built-in microwave, dishwasher, gas stove, garbage disposal and stainless steel sink/faucet. Tiled flooring and tray style ceiling give this kitchen style and charm. Kitchen door goes out to a large fenced-in yard. Living room has hardwood floors and a custom tiled gas fireplace. Washer & Dryer and powder room located conveniently on main floor. 2017 FHA upgrades include stair railings leading upstairs and new electrical panel box. Upstairs you will find 3 nice sized bedrooms and a newly renovated bathroom w custom tiled tub. Other upgrades include, a new heater, new front & rear storm doors, freshly painted, and crown molding. Unfinished basement with new bilco doors. Convenient access to all public transportation. Move-in ready and would make a great rental property.
Location
State PA
County Philadelphia
Area 19124 (19124)
Zoning I2
Rooms
Other Rooms Living Room, Primary Bedroom, Bedroom 2, Kitchen, Bedroom 1, Laundry
Basement Full, Unfinished
Interior
Interior Features Kitchen - Eat-In
Hot Water Natural Gas
Heating Gas, Hot Water
Cooling Wall Unit
Flooring Wood, Fully Carpeted, Stone
Fireplaces Number 1
Fireplaces Type Brick, Gas/Propane
Equipment Dishwasher
Fireplace Y
Appliance Dishwasher
Heat Source Natural Gas
Laundry Main Floor
Exterior
Fence Other
Waterfront N
Water Access N
Accessibility None
Garage N
Building
Lot Description Level
Story 2
Sewer Public Sewer
Water Public
Architectural Style Straight Thru
Level or Stories 2
Additional Building Above Grade
New Construction N
Schools
School District The School District Of Philadelphia
Others
Senior Community No
Tax ID 452195900
Ownership Fee Simple
Acceptable Financing Conventional, VA, FHA 203(b)
Listing Terms Conventional, VA, FHA 203(b)
Financing Conventional,VA,FHA 203(b)
Read Less
Want to know what your home might be worth? Contact us for a FREE valuation!

Our team is ready to help you sell your home for the highest possible price ASAP

Bought with Sandra Rodriguez • DiPentino Real Estate






