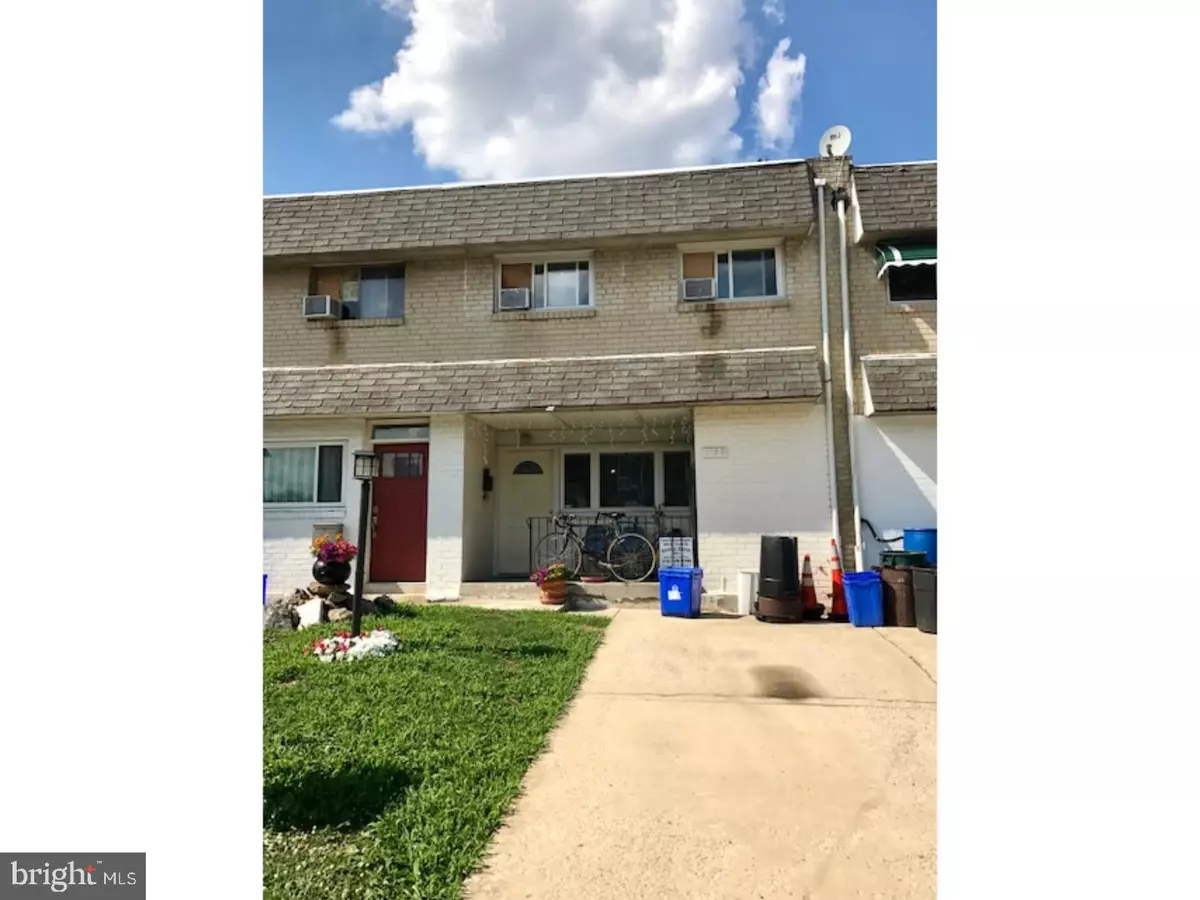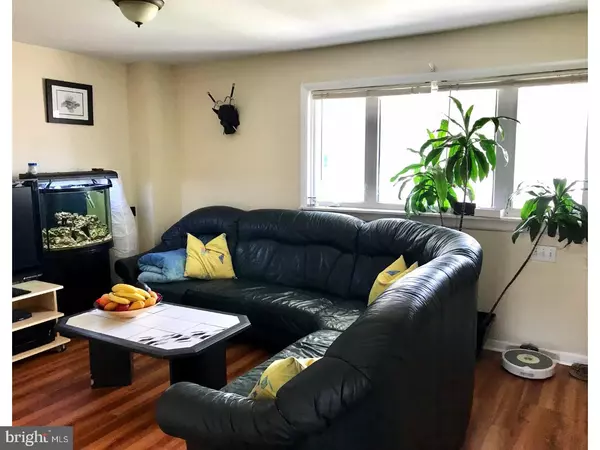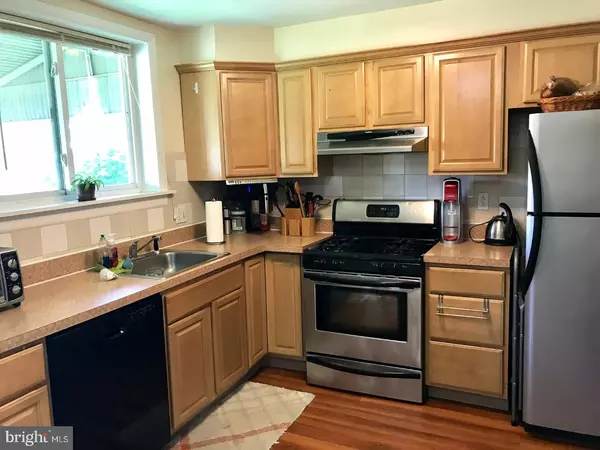$225,000
$230,000
2.2%For more information regarding the value of a property, please contact us for a free consultation.
1133 W JEFFERSON ST Philadelphia, PA 19122
3 Beds
1 Bath
1,600 SqFt
Key Details
Sold Price $225,000
Property Type Townhouse
Sub Type Interior Row/Townhouse
Listing Status Sold
Purchase Type For Sale
Square Footage 1,600 sqft
Price per Sqft $140
Subdivision Yorktown
MLS Listing ID 1003255623
Sold Date 09/08/17
Style Traditional
Bedrooms 3
Full Baths 1
HOA Y/N N
Abv Grd Liv Area 1,600
Originating Board TREND
Year Built 1965
Annual Tax Amount $1,796
Tax Year 2017
Lot Size 1,800 Sqft
Acres 0.04
Lot Dimensions 20X90
Property Description
Welcome home! This move-in ready 3 bed, 1 bath home is located in the desirable Yorktown neighborhood of Philadelphia. This 1600 square foot home features a spacious eat-in kitchen with stainless steel appliances, gas range, and tile backsplash, simulated wood flooring throughout the main floor (2016), newer carpeting (2016), off-street parking for 1 vehicle, and a nicely sized, fully fenced backyard with garden area. The second floor has 3 comfortably sized bedrooms each with ample closet space, and a nicely sized bathroom with skylight. This home is in close proximity to Temple University, public transportation, and neighborhood shops and restaurants.
Location
State PA
County Philadelphia
Area 19122 (19122)
Zoning RSA5
Rooms
Other Rooms Living Room, Primary Bedroom, Bedroom 2, Kitchen, Family Room, Bedroom 1
Interior
Interior Features Skylight(s), Kitchen - Eat-In
Hot Water Natural Gas
Heating Gas
Cooling Wall Unit
Flooring Fully Carpeted, Tile/Brick
Equipment Oven - Wall
Fireplace N
Appliance Oven - Wall
Heat Source Natural Gas
Laundry Main Floor
Exterior
Exterior Feature Patio(s)
Garage Spaces 1.0
Water Access N
Accessibility None
Porch Patio(s)
Total Parking Spaces 1
Garage N
Building
Story 2
Sewer Public Sewer
Water Public
Architectural Style Traditional
Level or Stories 2
Additional Building Above Grade
New Construction N
Schools
School District The School District Of Philadelphia
Others
Senior Community No
Tax ID 201017200
Ownership Fee Simple
Acceptable Financing Conventional, FHA 203(b)
Listing Terms Conventional, FHA 203(b)
Financing Conventional,FHA 203(b)
Read Less
Want to know what your home might be worth? Contact us for a FREE valuation!

Our team is ready to help you sell your home for the highest possible price ASAP

Bought with Wenhui Sun • Mega Realty, LLC





