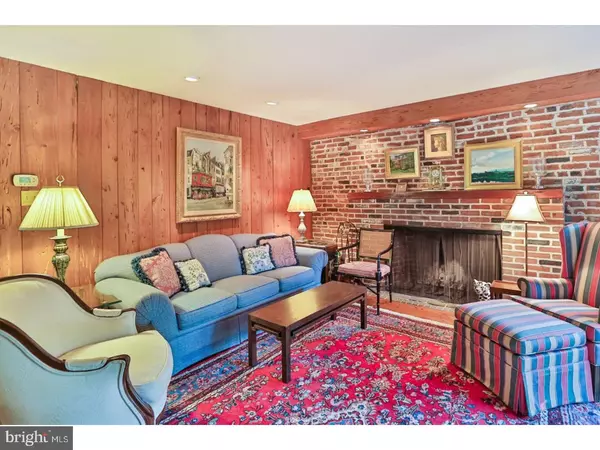$605,000
$620,000
2.4%For more information regarding the value of a property, please contact us for a free consultation.
3425 WARDEN DR Philadelphia, PA 19129
5 Beds
4 Baths
2,900 SqFt
Key Details
Sold Price $605,000
Property Type Single Family Home
Sub Type Detached
Listing Status Sold
Purchase Type For Sale
Square Footage 2,900 sqft
Price per Sqft $208
Subdivision East Falls
MLS Listing ID 1000865013
Sold Date 12/18/17
Style Tudor
Bedrooms 5
Full Baths 3
Half Baths 1
HOA Y/N N
Abv Grd Liv Area 2,900
Originating Board TREND
Year Built 1930
Annual Tax Amount $7,126
Tax Year 2017
Lot Size 0.289 Acres
Acres 0.29
Lot Dimensions 66X192
Property Description
Exceptionally pretty and spacious center hall brick Tudor single on popular Warden Dr which has been beautifully updated and expanded for today's living. Buyers will love the fabulous great room/family room just off the kitchen with its vaulted ceiling, skylights, gas fireplace. Created by incorporating and expanding former garage space, the room opens to a tranquil and private stone patio surrounded by lush gardens, terraces and sitting areas. Inside the home is sunny and open, charming and inviting. Look for a center entrance hall; large living room with exposed brick wall,leaded windows,fireplace and built-ins -- all opening to a breezy outdoor porch. There is a perfectly proportioned formal dining room; 1st floor powder room and updated kitchen with granite counters, stainless appliances and lots of cabinet space. Upstairs are five bedrooms including the expansive main bedroom with adjoining bathroom and huge walk-in closet with built-ins, two more full bathrooms, more great closets and a 2nd floor laundry. The grounds are enchanting, there is a private driveway and the property is bordered by open space on one side. The home has been extremely well maintained with newer casement windows, high efficiency furnace and air conditioning installed 3 yrs ago, newer electrical service and a 6 yr old roof with a lifetime warranty. 3425 Warden Dr is incredibly convenient with the train just two blocks away, Kelly Drive and the expressway close by and Center City just 10 minutes away. A totally delightful property!
Location
State PA
County Philadelphia
Area 19129 (19129)
Zoning RSD3
Rooms
Other Rooms Living Room, Dining Room, Primary Bedroom, Bedroom 2, Bedroom 3, Bedroom 5, Kitchen, Family Room, Bedroom 1, Laundry, Other
Basement Full, Unfinished
Interior
Interior Features Primary Bath(s), Skylight(s), Stall Shower
Hot Water Natural Gas
Heating Gas, Hot Water, Baseboard
Cooling Central A/C, Wall Unit
Flooring Wood, Fully Carpeted
Fireplaces Number 2
Fireplaces Type Brick, Stone, Gas/Propane
Equipment Built-In Range, Dishwasher, Refrigerator, Disposal
Fireplace Y
Appliance Built-In Range, Dishwasher, Refrigerator, Disposal
Heat Source Natural Gas
Laundry Upper Floor
Exterior
Exterior Feature Patio(s), Porch(es)
Garage Spaces 2.0
Waterfront N
Water Access N
Roof Type Pitched
Accessibility None
Porch Patio(s), Porch(es)
Total Parking Spaces 2
Garage N
Building
Lot Description Front Yard, Rear Yard
Story 3+
Foundation Stone
Sewer Public Sewer
Water Public
Architectural Style Tudor
Level or Stories 3+
Additional Building Above Grade
Structure Type Cathedral Ceilings,9'+ Ceilings
New Construction N
Schools
School District The School District Of Philadelphia
Others
Senior Community No
Tax ID 383071600
Ownership Fee Simple
Security Features Security System
Acceptable Financing Conventional
Listing Terms Conventional
Financing Conventional
Read Less
Want to know what your home might be worth? Contact us for a FREE valuation!

Our team is ready to help you sell your home for the highest possible price ASAP

Bought with Constance Gillespie • Elfant Wissahickon-Chestnut Hill






