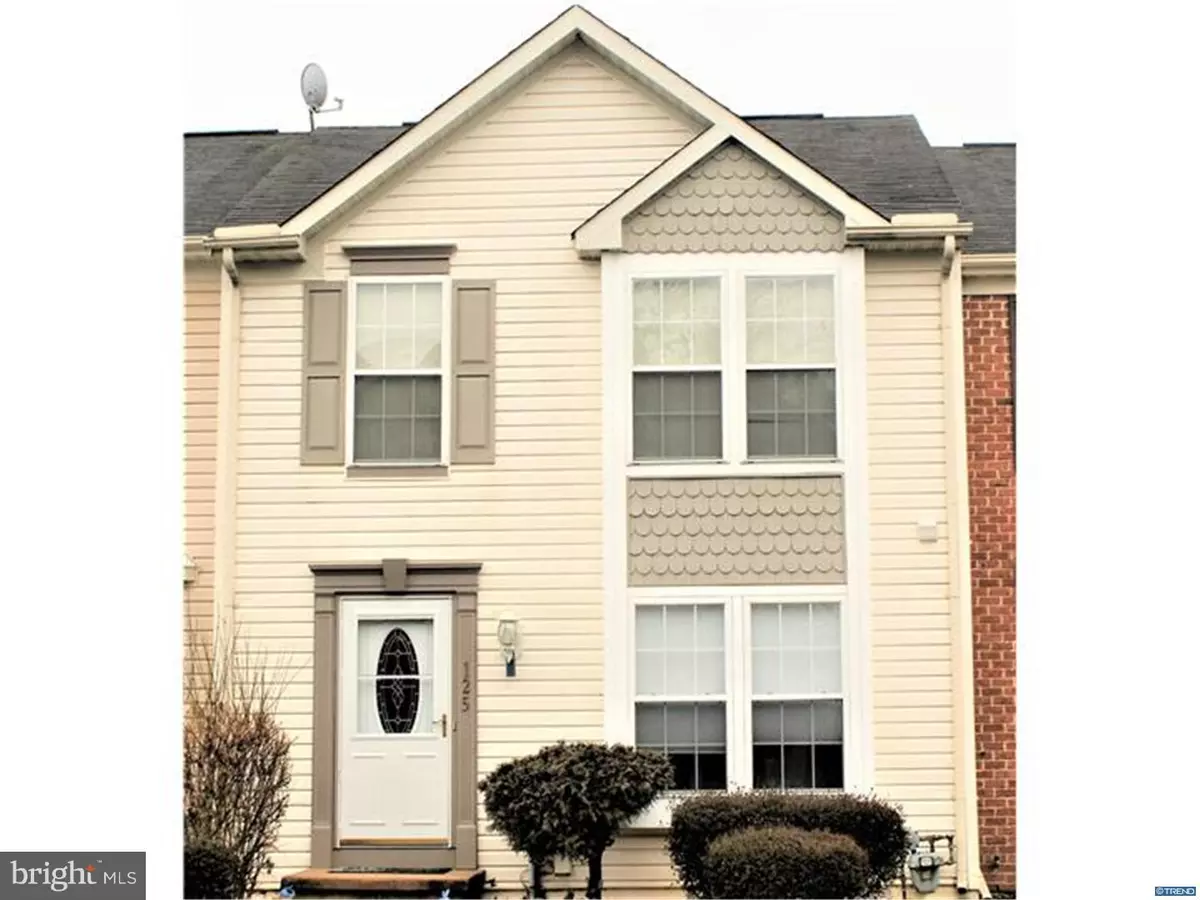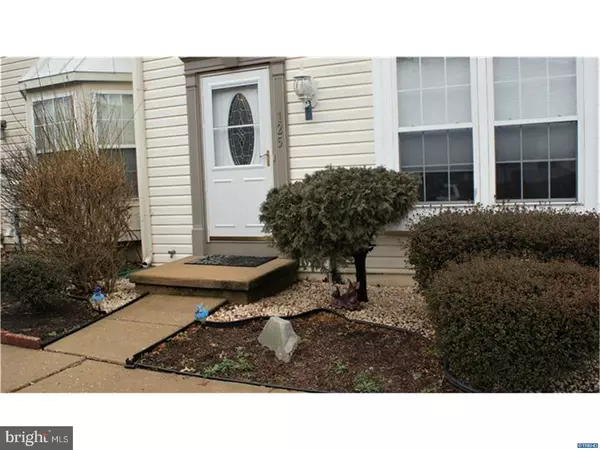$193,000
$196,000
1.5%For more information regarding the value of a property, please contact us for a free consultation.
125 LAUREN PL Newark, DE 19702
3 Beds
2 Baths
1,600 SqFt
Key Details
Sold Price $193,000
Property Type Townhouse
Sub Type Interior Row/Townhouse
Listing Status Sold
Purchase Type For Sale
Square Footage 1,600 sqft
Price per Sqft $120
Subdivision Barrett Run
MLS Listing ID 1000059808
Sold Date 03/31/17
Style Traditional
Bedrooms 3
Full Baths 2
HOA Fees $9/ann
HOA Y/N Y
Abv Grd Liv Area 1,600
Originating Board TREND
Year Built 1996
Annual Tax Amount $1,593
Tax Year 2016
Lot Size 1,742 Sqft
Acres 0.04
Lot Dimensions 20X95
Property Description
Don't miss this beautiful, three bedroom, two bath town home in the sought after community of Barrett Run! Amenities in this lovely home include: hardwood flooring, crown molding, wainscoting, finished basement, extended rear deck & more! Like to cook? Then you'll LOVE the spacious newly renovated kitchen complete with stainless steel convection oven/range, gorgeous backsplash, newer flooring, two pantries, recessed & custom under cabinet lighting with TONS of counter space for food preparation... And you won't believe the cabinet space for storage! A new kitchen slider door with window enclosed blinds leads to the extended deck & fenced rear yard. The finished lower level offers the perfect family room, great for entertaining or just relaxing, as well as additional storage. Upstairs you'll find three comfortable bedrooms, including the master that boasts vaulted ceiling & private master bath. This is a fantastic home- close to parks, schools, major highway arteries & more! Schedule your tour today!
Location
State DE
County New Castle
Area Newark/Glasgow (30905)
Zoning NCPUD
Rooms
Other Rooms Living Room, Primary Bedroom, Bedroom 2, Kitchen, Family Room, Bedroom 1, Attic
Basement Full
Interior
Interior Features Primary Bath(s), Butlers Pantry, Ceiling Fan(s), Kitchen - Eat-In
Hot Water Natural Gas
Heating Gas, Forced Air
Cooling Central A/C
Flooring Wood, Fully Carpeted
Equipment Built-In Range, Dishwasher, Refrigerator, Disposal
Fireplace N
Appliance Built-In Range, Dishwasher, Refrigerator, Disposal
Heat Source Natural Gas
Laundry Basement
Exterior
Exterior Feature Deck(s)
Fence Other
Utilities Available Cable TV
Water Access N
Roof Type Pitched
Accessibility None
Porch Deck(s)
Garage N
Building
Lot Description Level, Front Yard, Rear Yard
Story 2
Foundation Concrete Perimeter
Sewer Public Sewer
Water Public
Architectural Style Traditional
Level or Stories 2
Additional Building Above Grade
New Construction N
Schools
School District Christina
Others
HOA Fee Include Common Area Maintenance
Senior Community No
Tax ID 09-038.30-270
Ownership Fee Simple
Acceptable Financing Conventional, VA, FHA 203(b)
Listing Terms Conventional, VA, FHA 203(b)
Financing Conventional,VA,FHA 203(b)
Read Less
Want to know what your home might be worth? Contact us for a FREE valuation!

Our team is ready to help you sell your home for the highest possible price ASAP

Bought with Marcus B DuPhily • Patterson-Schwartz - Greenville





