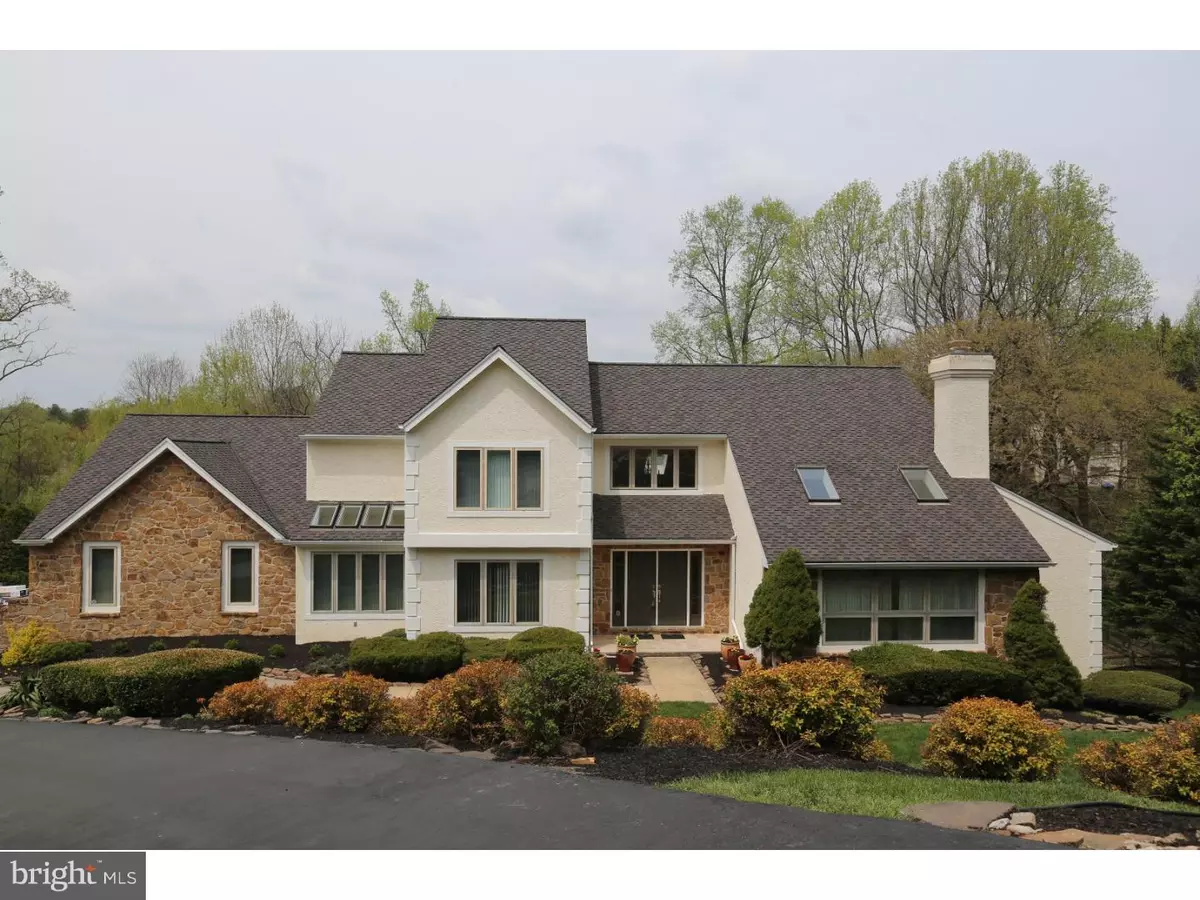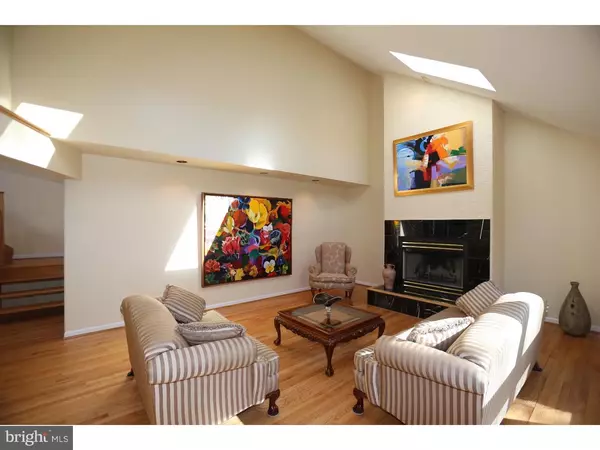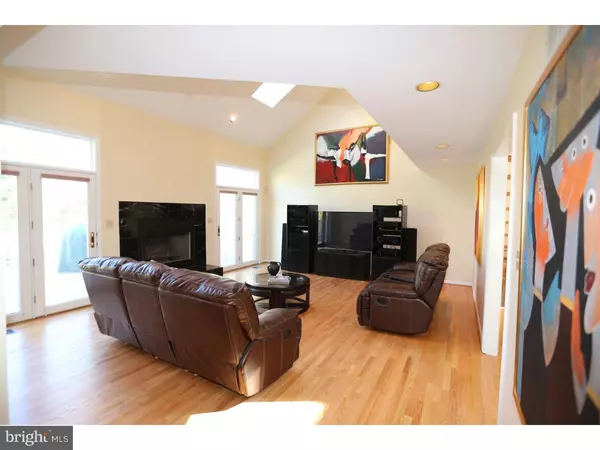$565,000
$599,900
5.8%For more information regarding the value of a property, please contact us for a free consultation.
32 LAKEWOOD CIR Newark, DE 19711
4 Beds
4 Baths
4,350 SqFt
Key Details
Sold Price $565,000
Property Type Single Family Home
Sub Type Detached
Listing Status Sold
Purchase Type For Sale
Square Footage 4,350 sqft
Price per Sqft $129
Subdivision Lakewood Farm
MLS Listing ID 1003949861
Sold Date 01/13/17
Style Contemporary
Bedrooms 4
Full Baths 3
Half Baths 1
HOA Fees $12/ann
HOA Y/N Y
Abv Grd Liv Area 4,350
Originating Board TREND
Year Built 1992
Annual Tax Amount $5,889
Tax Year 2016
Lot Size 1.170 Acres
Acres 1.17
Lot Dimensions 156X275
Property Description
Contemporary design, spacious, and light filled with panoramic views in a park-like setting are just a few words that describes this gorgeous home in Lakewood Farms. This home welcomes you with its generous hardwood entryway, impressive oak staircase and balcony that embrace the 2nd floor. The light filled formal living and dining rooms are just off the center foyer. The great room, which leads to 1 of 2 back decks, has a wet bar, marble surround fireplace, and spectacular views of the backyard that includes a small stream. The jewel of this home is the gourmet kitchen with granite counters, cheery cabinets, travertine floors, induction cooktop, wall ovens/warmer, center island a and skylight filled breakfast room. This home has a first floor master suite with two walk-in closets, and lots of natural light in the master bath. Finishing the first floor is a laundry room is just off the inside entrance from the garage. The 2nd floor also has a bedroom with its own bath, in addition to two generous size bedrooms with a hall bath and a extra room to use as you please. The full walkout basement has a 2nd deck leading to the park-like fenced backyard. The repairs are done and this home is move-in ready. 2016 - Stucco has been inspected and all issues identified have been addressed. Also in 2016,installed new skylights, new lower level HVAC, refinished hardwoods; 2012 ? new roof, water heater; 2011- HVAC dual zone. Located close to the DE/PA line, you have easy access to I-95, all major traffic routes, top rated restaurants, DE tax free shopping, and acres of parks and recreation activities. One year Home Warranty is included with your new home. Everything is ready for you to move in today. Now is the time to make this your dream home!!
Location
State DE
County New Castle
Area Newark/Glasgow (30905)
Zoning NC21
Rooms
Other Rooms Living Room, Dining Room, Primary Bedroom, Bedroom 2, Bedroom 3, Kitchen, Family Room, Bedroom 1, Laundry, Other, Attic
Basement Full, Unfinished, Outside Entrance
Interior
Interior Features Primary Bath(s), Kitchen - Island, Butlers Pantry, Skylight(s), Ceiling Fan(s), Attic/House Fan, WhirlPool/HotTub, Wet/Dry Bar, Stall Shower, Dining Area
Hot Water Electric
Heating Gas, Forced Air, Zoned
Cooling Central A/C
Flooring Wood, Fully Carpeted, Tile/Brick, Stone
Fireplaces Number 2
Equipment Cooktop, Built-In Range, Oven - Wall, Oven - Double, Oven - Self Cleaning, Dishwasher, Disposal, Trash Compactor, Built-In Microwave
Fireplace Y
Appliance Cooktop, Built-In Range, Oven - Wall, Oven - Double, Oven - Self Cleaning, Dishwasher, Disposal, Trash Compactor, Built-In Microwave
Heat Source Natural Gas
Laundry Main Floor
Exterior
Exterior Feature Deck(s)
Garage Spaces 5.0
Fence Other
Utilities Available Cable TV
Water Access N
Roof Type Pitched,Shingle
Accessibility None
Porch Deck(s)
Attached Garage 2
Total Parking Spaces 5
Garage Y
Building
Lot Description Irregular
Story 2
Foundation Concrete Perimeter
Sewer Public Sewer
Water Public
Architectural Style Contemporary
Level or Stories 2
Additional Building Above Grade
Structure Type Cathedral Ceilings,9'+ Ceilings
New Construction N
Schools
Elementary Schools Bancroft
Middle Schools Shue-Medill
High Schools Christiana
School District Christina
Others
HOA Fee Include Common Area Maintenance,Snow Removal
Senior Community No
Tax ID 08-022.20-030
Ownership Fee Simple
Security Features Security System
Read Less
Want to know what your home might be worth? Contact us for a FREE valuation!

Our team is ready to help you sell your home for the highest possible price ASAP

Bought with Scott Patrick • Patterson-Schwartz-Hockessin





