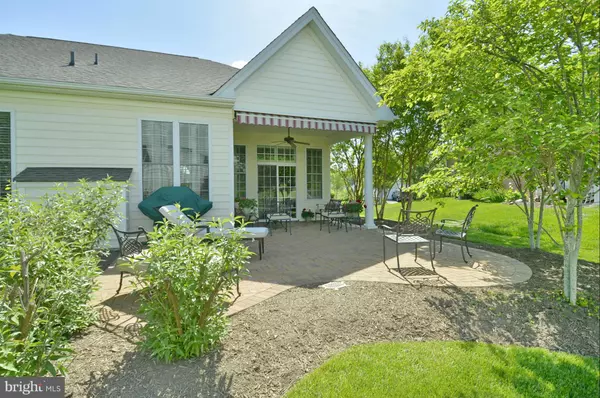$486,000
$499,900
2.8%For more information regarding the value of a property, please contact us for a free consultation.
15569 LEGACY WAY Haymarket, VA 20169
3 Beds
2 Baths
2,278 SqFt
Key Details
Sold Price $486,000
Property Type Single Family Home
Sub Type Detached
Listing Status Sold
Purchase Type For Sale
Square Footage 2,278 sqft
Price per Sqft $213
Subdivision Regency At Dominion Valley
MLS Listing ID 1000242191
Sold Date 08/31/15
Style Contemporary
Bedrooms 3
Full Baths 2
HOA Fees $287/mo
HOA Y/N Y
Abv Grd Liv Area 2,278
Originating Board MRIS
Year Built 2005
Annual Tax Amount $5,740
Tax Year 2014
Lot Size 9,400 Sqft
Acres 0.22
Property Description
NEW PRICE*Regency 55+ Gated Community*Main Living at its best*Desirable Bayhill Extended*Open Spacious Plan*Great Room w/Fireplace*Separate DR*Gourmet Kitchen*Breakfast area*3 Full Bedrooms*Extended Mstr BR*Harwoods & Carpet*Shades, Blinds & Plantation Shutters*Sep Lndry Rm*Garage Storage*Great Outdoor living space w/prof Landscaping, Paver Patio & Retractable awning*Quiet location*Club & Golf
Location
State VA
County Prince William
Zoning RPC
Rooms
Other Rooms Living Room, Dining Room, Primary Bedroom, Bedroom 2, Bedroom 3, Kitchen, Foyer, Laundry
Main Level Bedrooms 3
Interior
Interior Features Kitchen - Gourmet, Breakfast Area, Dining Area, Primary Bath(s), Chair Railings, Upgraded Countertops, Entry Level Bedroom, Window Treatments, Wood Floors, Floor Plan - Open
Hot Water Natural Gas
Heating Forced Air
Cooling Central A/C, Ceiling Fan(s)
Fireplaces Number 1
Fireplaces Type Gas/Propane, Mantel(s)
Equipment Washer/Dryer Hookups Only, Cooktop, Dishwasher, Disposal, Dryer, Exhaust Fan, Extra Refrigerator/Freezer, Freezer, Icemaker, Instant Hot Water, Microwave, Oven - Double, Oven - Wall, Refrigerator, Washer
Fireplace Y
Appliance Washer/Dryer Hookups Only, Cooktop, Dishwasher, Disposal, Dryer, Exhaust Fan, Extra Refrigerator/Freezer, Freezer, Icemaker, Instant Hot Water, Microwave, Oven - Double, Oven - Wall, Refrigerator, Washer
Heat Source Natural Gas
Exterior
Exterior Feature Patio(s)
Parking Features Garage Door Opener
Garage Spaces 2.0
Community Features Adult Living Community, Covenants, Restrictions
Utilities Available Under Ground, Cable TV Available, Fiber Optics Available
Amenities Available Bar/Lounge, Billiard Room, Club House, Common Grounds, Community Center, Dining Rooms, Exercise Room, Gated Community, Golf Club, Golf Course Membership Available, Golf Course, Jog/Walk Path, Library, Meeting Room, Party Room, Pool - Indoor, Pool - Outdoor, Putting Green, Recreational Center, Retirement Community, Tennis Courts, Security
Water Access N
Accessibility Doors - Lever Handle(s), Level Entry - Main
Porch Patio(s)
Attached Garage 2
Total Parking Spaces 2
Garage Y
Private Pool N
Building
Lot Description Backs - Open Common Area
Story 1
Sewer Public Sewer
Water Public
Architectural Style Contemporary
Level or Stories 1
Additional Building Above Grade
New Construction N
Schools
High Schools Battlefield
School District Prince William County Public Schools
Others
HOA Fee Include Cable TV,High Speed Internet,Management,Reserve Funds,Security Gate,Trash,Snow Removal,Road Maintenance,Recreation Facility,Pool(s)
Senior Community Yes
Age Restriction 55
Tax ID 234043
Ownership Fee Simple
Security Features Security Gate,Carbon Monoxide Detector(s),Smoke Detector,Security System
Special Listing Condition Standard
Read Less
Want to know what your home might be worth? Contact us for a FREE valuation!

Our team is ready to help you sell your home for the highest possible price ASAP

Bought with Vickie R Dziuk • Coldwell Banker Realty





