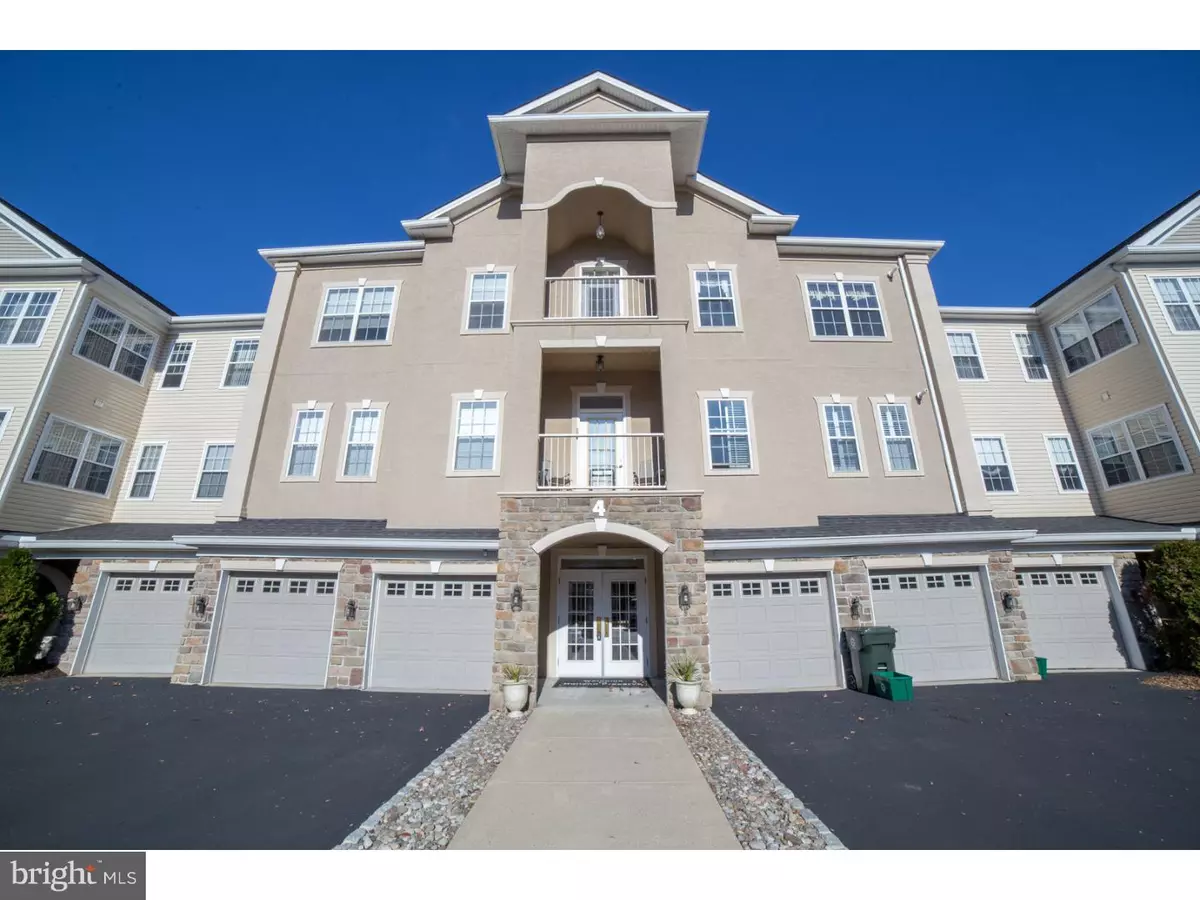$268,500
$273,500
1.8%For more information regarding the value of a property, please contact us for a free consultation.
4 FALCON DR #101 Holland, PA 18966
2 Beds
2 Baths
1,475 SqFt
Key Details
Sold Price $268,500
Property Type Single Family Home
Sub Type Unit/Flat/Apartment
Listing Status Sold
Purchase Type For Sale
Square Footage 1,475 sqft
Price per Sqft $182
Subdivision Holland Preserve
MLS Listing ID 1002598175
Sold Date 01/19/17
Style Traditional
Bedrooms 2
Full Baths 2
HOA Fees $333/mo
HOA Y/N N
Abv Grd Liv Area 1,475
Originating Board TREND
Year Built 2003
Annual Tax Amount $3,590
Tax Year 2016
Property Description
SPECTACULAR!!! Yes, you can downsize and still maintain your standard of living at a very affordable price. This pristine, tastefully decorated, first-floor unit in Holland Preserve is thoroughly up-to- date and has many of the same upscale features you will see offered at much higher-priced communities. An elegant, well-maintained lobby entrance with the security of an intercom entry system. An open floor plan with 9-foot ceilings and custom crown molding, thoughtfully designed with spacious bedrooms and sparkling, full bathrooms on opposite sides of the main living space for total owner and guest privacy. Gleaming, diagonal hardwood floors in the gourmet kitchen, adjoining breakfast room and great room. Beautiful upgraded granite kitchen counter tops and breakfast bar, full granite backsplash, and under-cabinet lighting. Sliding glass doors in the great room supply plentiful natural light. Just open your rear door to enjoy the peaceful serenity of a private, covered, rear patio overlooking beautiful open space. The expansive owner's suite includes a sitting area, loads of closet space, including a walk-in closet; and an en-suite bathroom with a double-sink vanity and upgraded, custom ceramic walk-in shower with bench for comfort and security, and seamless shower doors. The home features economical gas heating and cooking and has its own garage and storage unit. Both the Maytag dishwasher and hot water heater are new. This warm and welcoming home has been meticulously maintained and cared for with attention to every detail. If you're looking for the comfort and convenience of a truly move-in- ready home and maintenance-free lifestyle, this property has it all! Holland Preserve's close proximity to recreation and shopping makes this quiet condo community a wonderful neighborhood for active adults in Eastern Pennsylvania.
Location
State PA
County Bucks
Area Northampton Twp (10131)
Zoning R
Rooms
Other Rooms Living Room, Dining Room, Primary Bedroom, Kitchen, Bedroom 1, Other
Interior
Interior Features Ceiling Fan(s), Sprinkler System, Stall Shower, Dining Area
Hot Water Natural Gas
Heating Gas, Forced Air
Cooling Central A/C
Flooring Wood, Fully Carpeted, Tile/Brick
Equipment Oven - Self Cleaning, Dishwasher, Disposal, Built-In Microwave
Fireplace N
Window Features Energy Efficient
Appliance Oven - Self Cleaning, Dishwasher, Disposal, Built-In Microwave
Heat Source Natural Gas
Laundry Main Floor
Exterior
Exterior Feature Patio(s)
Parking Features Inside Access, Garage Door Opener, Oversized
Garage Spaces 2.0
Fence Other
Utilities Available Cable TV
Water Access N
Roof Type Pitched,Shingle
Accessibility None
Porch Patio(s)
Total Parking Spaces 2
Garage N
Building
Lot Description Level, Trees/Wooded, Rear Yard
Story 1
Foundation Slab
Sewer Public Sewer
Water Public
Architectural Style Traditional
Level or Stories 1
Additional Building Above Grade
Structure Type 9'+ Ceilings
New Construction N
Schools
Middle Schools Holland
High Schools Council Rock High School South
School District Council Rock
Others
HOA Fee Include Common Area Maintenance,Ext Bldg Maint,Lawn Maintenance,Snow Removal,Trash,Insurance,Alarm System
Senior Community Yes
Tax ID 31-029-006-0034102
Ownership Condominium
Pets Allowed Case by Case Basis
Read Less
Want to know what your home might be worth? Contact us for a FREE valuation!

Our team is ready to help you sell your home for the highest possible price ASAP

Bought with Mary Ann Sundell • RE/MAX Centre Realtors





