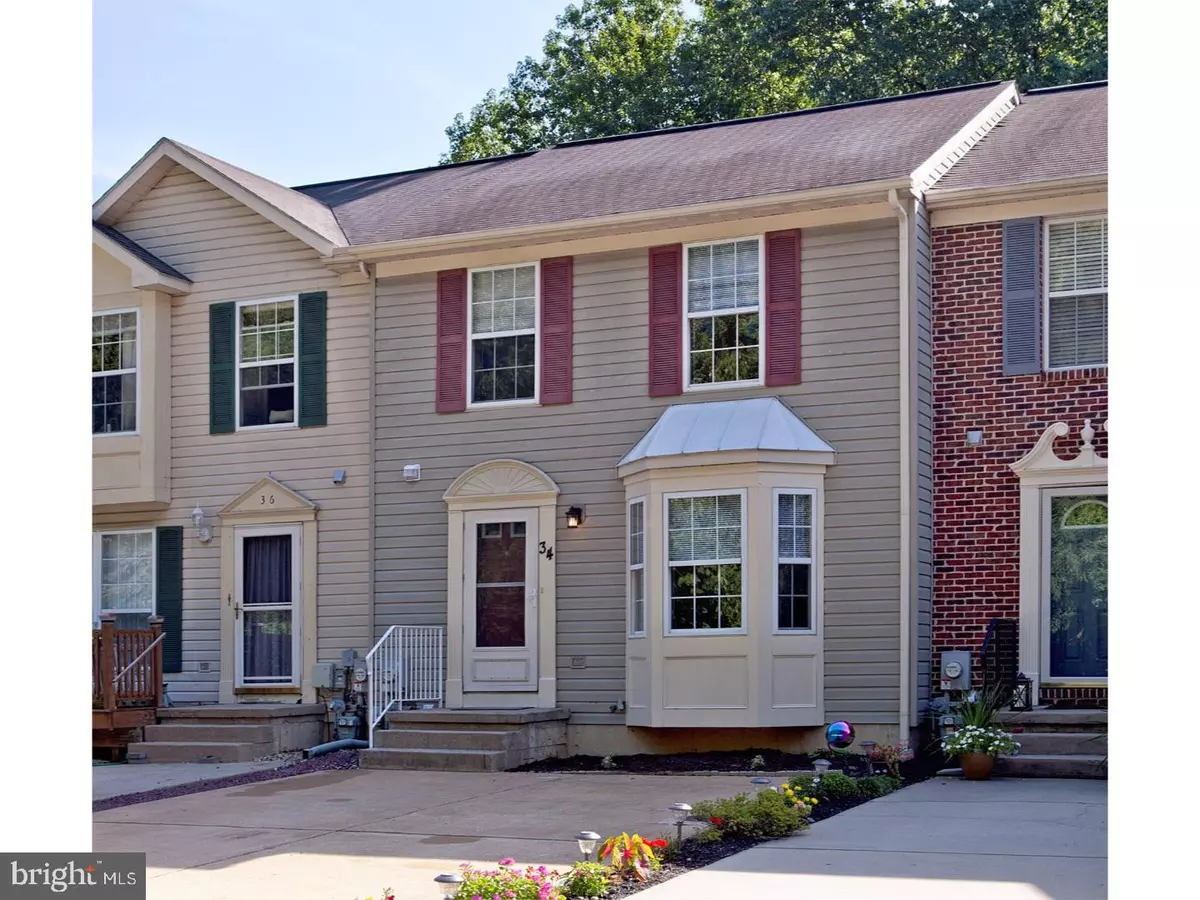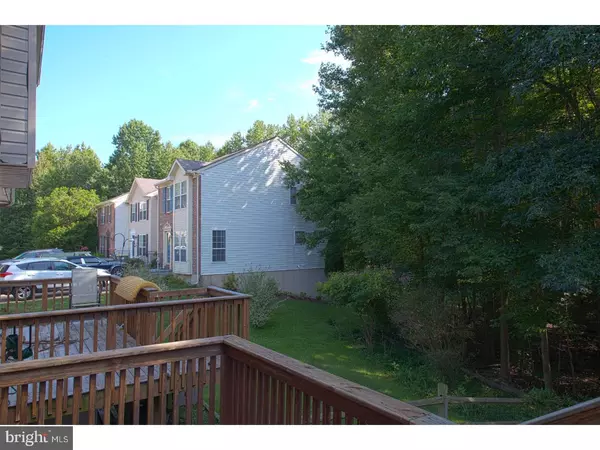$167,500
$169,900
1.4%For more information regarding the value of a property, please contact us for a free consultation.
34 DOVETREE DR Newark, DE 19713
2 Beds
2 Baths
1,735 SqFt
Key Details
Sold Price $167,500
Property Type Townhouse
Sub Type Interior Row/Townhouse
Listing Status Sold
Purchase Type For Sale
Square Footage 1,735 sqft
Price per Sqft $96
Subdivision Gender Woods
MLS Listing ID 1000328289
Sold Date 11/02/17
Style Colonial
Bedrooms 2
Full Baths 1
Half Baths 1
HOA Fees $16/ann
HOA Y/N Y
Abv Grd Liv Area 1,175
Originating Board TREND
Year Built 1998
Annual Tax Amount $1,572
Tax Year 2016
Lot Size 2,178 Sqft
Acres 0.05
Lot Dimensions 20X115
Property Description
2 Bedroom town home in popular Gender Woods is now available! Enter into a large great room with connected powder room, leading to the kitchen with breakfast nook area. Kitchen includes natural gas cooking range, refrigerator and new kitchen faucet. From the kitchen, glass doors open to a rear deck with steps over looking the backyard which backs to woods creating a nice quiet and private space. A turned staircase leads to second floor bedrooms with the owner's suite located in the rear of the home with dedicated access to a shared hall bath. Owner's suite has a walk-in closet and double windows providing a view of the back yard and woods. Spacious family room on lower level with two windows and washer and dryer located in separate area with ample storage. Efficient natural gas heating and air conditioning system and new water heater installed 2012. Home is located on a quiet one entry street. Two-car, side by side parking in front of home with additional space off street. Home is in the Christiana School District and is 4 miles to Christiana Hospital, 3 miles to I95, 5 miles to downtown Newark and 12 miles to downtown Wilmington.
Location
State DE
County New Castle
Area Newark/Glasgow (30905)
Zoning NCTH
Direction West
Rooms
Other Rooms Living Room, Primary Bedroom, Kitchen, Family Room, Bedroom 1, Laundry, Attic
Basement Full
Interior
Interior Features Butlers Pantry, Ceiling Fan(s), Kitchen - Eat-In
Hot Water Natural Gas
Heating Forced Air
Cooling Central A/C
Flooring Fully Carpeted, Vinyl, Tile/Brick
Equipment Built-In Range, Disposal
Fireplace N
Window Features Energy Efficient
Appliance Built-In Range, Disposal
Heat Source Natural Gas
Laundry Basement
Exterior
Exterior Feature Deck(s)
Garage Spaces 2.0
Fence Other
Utilities Available Cable TV
Water Access N
Roof Type Pitched,Shingle
Accessibility None
Porch Deck(s)
Total Parking Spaces 2
Garage N
Building
Lot Description Sloping, Rear Yard
Story 2
Foundation Concrete Perimeter
Sewer Public Sewer
Water Public
Architectural Style Colonial
Level or Stories 2
Additional Building Above Grade, Below Grade
New Construction N
Schools
Elementary Schools Smith
Middle Schools Kirk
High Schools Christiana
School District Christina
Others
Pets Allowed Y
HOA Fee Include Common Area Maintenance
Senior Community No
Tax ID 09-033.20-090
Ownership Fee Simple
Acceptable Financing Conventional, VA, FHA 203(b)
Listing Terms Conventional, VA, FHA 203(b)
Financing Conventional,VA,FHA 203(b)
Pets Allowed Case by Case Basis
Read Less
Want to know what your home might be worth? Contact us for a FREE valuation!

Our team is ready to help you sell your home for the highest possible price ASAP

Bought with Daniel Stein • RE/MAX Premier Properties





