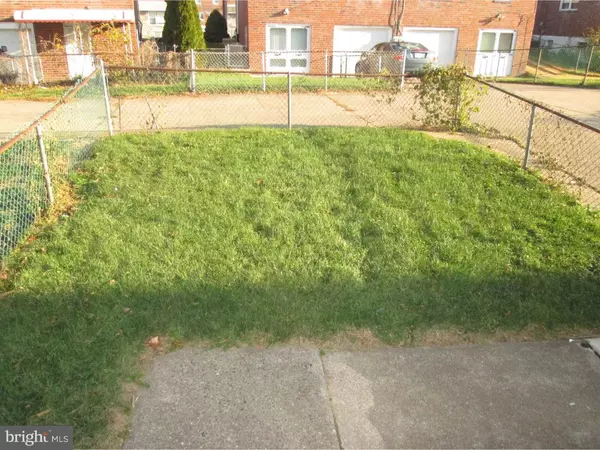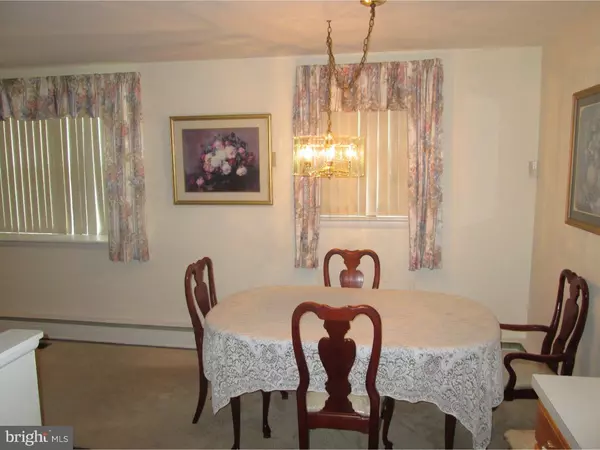$160,000
$169,000
5.3%For more information regarding the value of a property, please contact us for a free consultation.
2507 MAXWELL ST Philadelphia, PA 19152
2 Beds
2 Baths
1,351 SqFt
Key Details
Sold Price $160,000
Property Type Single Family Home
Sub Type Twin/Semi-Detached
Listing Status Sold
Purchase Type For Sale
Square Footage 1,351 sqft
Price per Sqft $118
Subdivision Pennypack
MLS Listing ID 1003637913
Sold Date 03/31/17
Style Ranch/Rambler
Bedrooms 2
Full Baths 1
Half Baths 1
HOA Y/N N
Abv Grd Liv Area 1,351
Originating Board TREND
Year Built 1960
Annual Tax Amount $2,458
Tax Year 2017
Lot Size 2,932 Sqft
Acres 0.07
Lot Dimensions 29X103
Property Description
Beautiful move in ready twin Ranch in Pennypack. Very bright and clean two bedroom home on a great block in a quiet area. Enter in to the small foyer and walk up to the living room which has lots of natural light and an open floor plan to the kitchen and dinning room. The kitchen has wood like floors, newer stainless steel stove (2013), newer refrigerator (2013) and natural wood cabinets. The master bedroom is large with nice size closets and a ceiling fan. The second bedroom is also a good size with a ceiling fan. The main bathroom has an updated vanity, floors, and toilet. The partially finished basement creates great secondary living space and has a nice sliding glass door to the back yard, direct garage access and an updated powder room. The other large half of the basement houses the laundry area, the utility area and has a French drain. Close to shopping, public transportation, and major roads like Rt 1 and I-95. Make your appointment today.
Location
State PA
County Philadelphia
Area 19152 (19152)
Zoning RSA3
Rooms
Other Rooms Living Room, Dining Room, Primary Bedroom, Kitchen, Family Room, Bedroom 1, Laundry
Basement Full
Interior
Interior Features Ceiling Fan(s)
Hot Water Natural Gas
Heating Gas, Baseboard
Cooling Central A/C, Wall Unit
Flooring Fully Carpeted
Equipment Dishwasher
Fireplace N
Window Features Replacement
Appliance Dishwasher
Heat Source Natural Gas
Laundry Basement
Exterior
Exterior Feature Porch(es)
Garage Spaces 3.0
Fence Other
Waterfront N
Water Access N
Accessibility None
Porch Porch(es)
Attached Garage 1
Total Parking Spaces 3
Garage Y
Building
Lot Description Front Yard, Rear Yard, SideYard(s)
Story 1
Sewer Public Sewer
Water Public
Architectural Style Ranch/Rambler
Level or Stories 1
Additional Building Above Grade
New Construction N
Schools
School District The School District Of Philadelphia
Others
Senior Community No
Tax ID 571131800
Ownership Fee Simple
Security Features Security System
Read Less
Want to know what your home might be worth? Contact us for a FREE valuation!

Our team is ready to help you sell your home for the highest possible price ASAP

Bought with Timothy Collins • Re/Max One Realty






