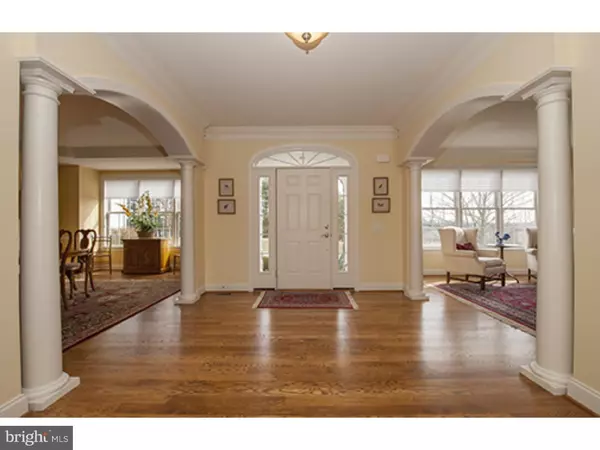$860,000
$895,000
3.9%For more information regarding the value of a property, please contact us for a free consultation.
202 FULLING DR Chadds Ford, PA 19317
4 Beds
6 Baths
5,187 SqFt
Key Details
Sold Price $860,000
Property Type Single Family Home
Sub Type Detached
Listing Status Sold
Purchase Type For Sale
Square Footage 5,187 sqft
Price per Sqft $165
Subdivision Carlton North Gate
MLS Listing ID 1003573255
Sold Date 10/28/16
Style Colonial
Bedrooms 4
Full Baths 4
Half Baths 2
HOA Y/N N
Abv Grd Liv Area 5,187
Originating Board TREND
Year Built 2007
Annual Tax Amount $15,431
Tax Year 2016
Lot Size 1.205 Acres
Acres 1.2
Property Description
This stately, Wilkinson built executive home is situated at the highest elevation in the desirable North Carlton community in beautiful Chester County. Enjoy majestic sunrises out the master suite windows and sunsets while entertaining out back. The Centerville Chateau model, flanked with Brandywine Blue Granite facade, features a large welcoming center foyer, arched and columned entries to both living and dining rooms, a designer gourmet kitchen with upgraded cherry cabinets, granite countertops, quarry tiled back splash, Sub-Zero refrigerator, Bosch dishwasher and 6 burner Viking range. A bright, cheerful breakfast room walks out onto a spacious composite deck, cobblestoned patio/walkway, and expansive flat private rear yard. Step down into the triple arched and columned family room banked with a wall of windows and a ceiling to floor stone gas fireplace. A spacious dining room with custom built butler's pantry includes a wine cooler. The formal living room, library/office and two powder rooms complete the first floor. This home boasts a second staircase off the kitchen for convenience. The second floor offers a spacious master suite, sitting area with built-in bookcases, gas fireplace, and elegantly appointed master bath with footed slipper tub. An in-law or nanny suite includes sitting room, bedroom, 2 walk-in closets and private bath. Two additional bedrooms include walk-in closets and private baths. A convenient oversized 2nd floor laundry room with folding counter and walk-in closet completes the 2nd floor. Some of the many upgrades and extras include hardwood flooring, a finished lower level with ample storage areas, rough-in for a full basement bath, and professionally landscaped grounds including up-lighting. This home is meticulously kept and will please the most discriminating buyer.
Location
State PA
County Chester
Area Kennett Twp (10362)
Zoning R2
Rooms
Other Rooms Living Room, Dining Room, Primary Bedroom, Bedroom 2, Bedroom 3, Kitchen, Family Room, Bedroom 1, Other
Basement Full, Fully Finished
Interior
Interior Features Kitchen - Island, Butlers Pantry, Skylight(s), Dining Area
Hot Water Electric
Heating Gas, Propane, Forced Air
Cooling Central A/C
Flooring Wood
Fireplaces Number 2
Fireplaces Type Stone
Equipment Built-In Range, Oven - Double, Oven - Self Cleaning, Dishwasher
Fireplace Y
Appliance Built-In Range, Oven - Double, Oven - Self Cleaning, Dishwasher
Heat Source Natural Gas, Bottled Gas/Propane
Laundry Upper Floor
Exterior
Exterior Feature Deck(s), Patio(s)
Parking Features Inside Access, Garage Door Opener, Oversized
Garage Spaces 6.0
Utilities Available Cable TV
Water Access N
Roof Type Shingle
Accessibility None
Porch Deck(s), Patio(s)
Attached Garage 3
Total Parking Spaces 6
Garage Y
Building
Lot Description Level
Story 2
Foundation Concrete Perimeter
Sewer Public Sewer
Water Well
Architectural Style Colonial
Level or Stories 2
Additional Building Above Grade
Structure Type Cathedral Ceilings,9'+ Ceilings
New Construction N
Schools
Elementary Schools Greenwood
Middle Schools Kennett
High Schools Kennett
School District Kennett Consolidated
Others
HOA Fee Include Common Area Maintenance
Senior Community No
Tax ID 62-04 -0262.01A0
Ownership Fee Simple
Security Features Security System
Acceptable Financing Conventional, VA, FHA 203(b)
Listing Terms Conventional, VA, FHA 203(b)
Financing Conventional,VA,FHA 203(b)
Read Less
Want to know what your home might be worth? Contact us for a FREE valuation!

Our team is ready to help you sell your home for the highest possible price ASAP

Bought with Anna Abbatemarco • BHHS Fox & Roach-Exton





