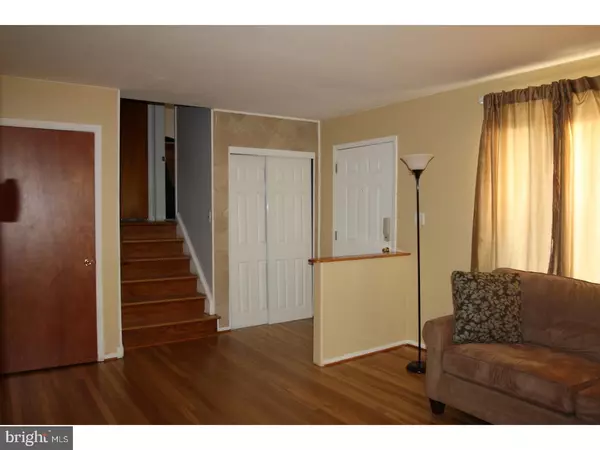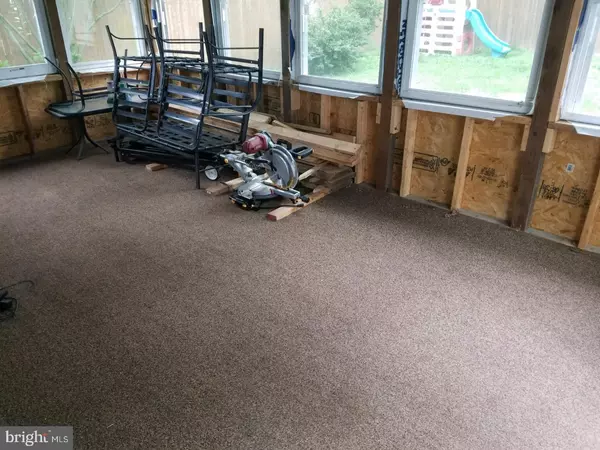$183,000
$186,900
2.1%For more information regarding the value of a property, please contact us for a free consultation.
34 MERRY RD Newark, DE 19713
3 Beds
1 Bath
1,300 SqFt
Key Details
Sold Price $183,000
Property Type Single Family Home
Sub Type Detached
Listing Status Sold
Purchase Type For Sale
Square Footage 1,300 sqft
Price per Sqft $140
Subdivision Brookside
MLS Listing ID 1000325713
Sold Date 12/29/17
Style Colonial,Split Level
Bedrooms 3
Full Baths 1
HOA Y/N N
Abv Grd Liv Area 1,300
Originating Board TREND
Year Built 1955
Annual Tax Amount $1,481
Tax Year 2016
Lot Size 7,405 Sqft
Acres 0.17
Lot Dimensions 72X105
Property Description
This very nice split level home is located within the desirable neighborhood of Brookside and is within a 5 mile radius Newark charter, major employers, Christiana mall, university of Delaware, and I-95. Upon entering the front door, you will find hardwood floors in the living room, dining room, and the hall leading to the bedrooms that were refinished in June. The master bedroom has new carpet and a fresh coat of paint. The bathroom features new lighting fixtures, new medicine cabinet, and a fresh coat of paint. The family room in the lower level has new carpeting and new paint on the ceiling. The central air unit was replace in 2010 and the hot water heater was replaced in 2015. As you head to the back of the house you will find the kitchen which was updated in 2013 that includes Corian countertops. The refrigerator was replaced in 2013 and the dishwasher was replaced in 2014. All major appliances stay with the house, including the washer and dryer! The 52" flat screen TV in the family room also stays with the house. There is also a sun room on the back of the house that includes new windows and siding in 2015 and is awaiting your finishing touches. The nice sized back yard has a six foot privacy fence. This home is a must see!
Location
State DE
County New Castle
Area Newark/Glasgow (30905)
Zoning NC6.5
Rooms
Other Rooms Living Room, Dining Room, Primary Bedroom, Bedroom 2, Kitchen, Family Room, Bedroom 1, Laundry
Basement Partial
Interior
Hot Water Electric
Heating Forced Air
Cooling Central A/C
Fireplace N
Heat Source Oil
Laundry Lower Floor
Exterior
Water Access N
Accessibility None
Garage N
Building
Story Other
Sewer Public Sewer
Water Public
Architectural Style Colonial, Split Level
Level or Stories Other
Additional Building Above Grade
New Construction N
Schools
School District Christina
Others
Senior Community No
Tax ID 11-002.20-244
Ownership Fee Simple
Acceptable Financing Conventional, VA, FHA 203(b)
Listing Terms Conventional, VA, FHA 203(b)
Financing Conventional,VA,FHA 203(b)
Read Less
Want to know what your home might be worth? Contact us for a FREE valuation!

Our team is ready to help you sell your home for the highest possible price ASAP

Bought with Julie Cicone • BHHS Fox & Roach-Greenville





