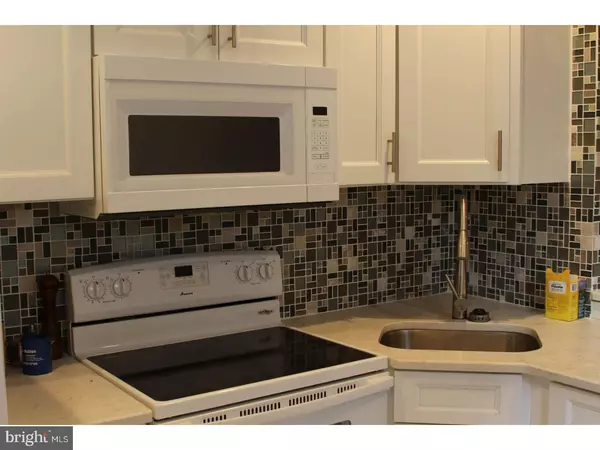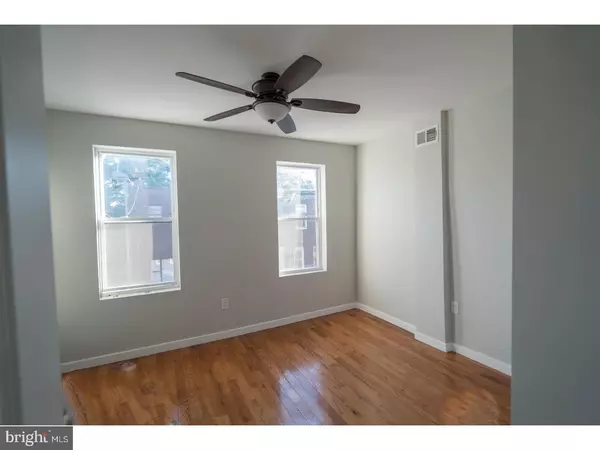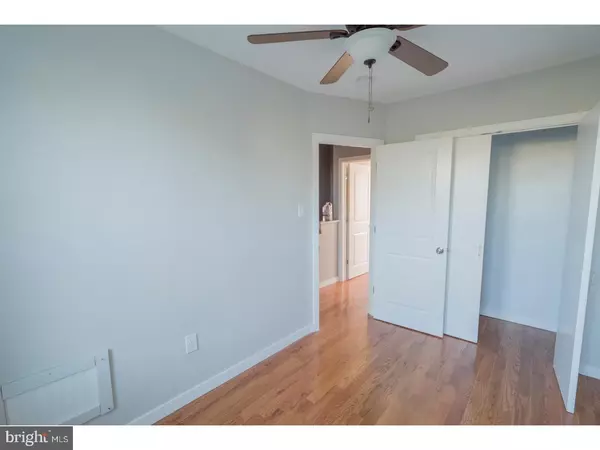$135,000
$135,000
For more information regarding the value of a property, please contact us for a free consultation.
2807 CANTRELL ST Philadelphia, PA 19145
2 Beds
2 Baths
840 SqFt
Key Details
Sold Price $135,000
Property Type Townhouse
Sub Type Interior Row/Townhouse
Listing Status Sold
Purchase Type For Sale
Square Footage 840 sqft
Price per Sqft $160
Subdivision Grays Ferry
MLS Listing ID 1001220111
Sold Date 12/22/17
Style Straight Thru
Bedrooms 2
Full Baths 1
Half Baths 1
HOA Y/N N
Abv Grd Liv Area 840
Originating Board TREND
Year Built 1925
Annual Tax Amount $668
Tax Year 2017
Lot Size 588 Sqft
Acres 0.01
Lot Dimensions 14X42
Property Description
Welcome to 2807 Cantrell, an elegantly renovated 2 bedrooms 1 and bathroom home on a quiet block just off Snyder Ave. This home has been tastefully renovated with no expense spared. As you walk-in you will notice an open concept living room and kitchen with brand new hardwood flooring through the entire home and bright recessed lighting going back to the kitchen. The brand new eat-in kitchen offers modern back-splash extending all the way through the newly added granite kitchen bar top, granite counter tops, new high-end cabinets, and new kitchen appliances. As you walk out to the backyard you will notice a new fence has been erected and new siding has been added to the back of the house. From the first floor, new wooden stairs lead you down to the basement level, which is finished and offers additional living space for entertaining with plenty of storage space. The basement contains tile flooring, a half bathroom, and new washer/dryer. The second floor has 2 bedrooms with brand new ceiling fans, and a beautifully renovated full bathroom. All new systems throughout the entire home including HVAC, electric service, PEX Plumbing, and new windows. This is an amazing opportunity, the house is priced to move fast.
Location
State PA
County Philadelphia
Area 19145 (19145)
Zoning RM1
Rooms
Other Rooms Living Room, Primary Bedroom, Kitchen, Family Room, Bedroom 1
Basement Full, Fully Finished
Interior
Interior Features Butlers Pantry, Ceiling Fan(s), Kitchen - Eat-In
Hot Water Electric
Heating Electric
Cooling Central A/C
Flooring Wood, Tile/Brick
Equipment Oven - Wall
Fireplace N
Window Features Energy Efficient
Appliance Oven - Wall
Heat Source Electric
Laundry Basement
Exterior
Fence Other
Water Access N
Roof Type Flat
Accessibility None
Garage N
Building
Lot Description Rear Yard
Story 2
Foundation Brick/Mortar
Sewer Public Sewer
Water Public
Architectural Style Straight Thru
Level or Stories 2
Additional Building Above Grade
New Construction N
Schools
School District The School District Of Philadelphia
Others
Senior Community No
Tax ID 482082200
Ownership Fee Simple
Acceptable Financing Conventional, VA, FHA 203(b)
Listing Terms Conventional, VA, FHA 203(b)
Financing Conventional,VA,FHA 203(b)
Read Less
Want to know what your home might be worth? Contact us for a FREE valuation!

Our team is ready to help you sell your home for the highest possible price ASAP

Bought with Lakisha Renay Martin • Keller Williams Hometown





