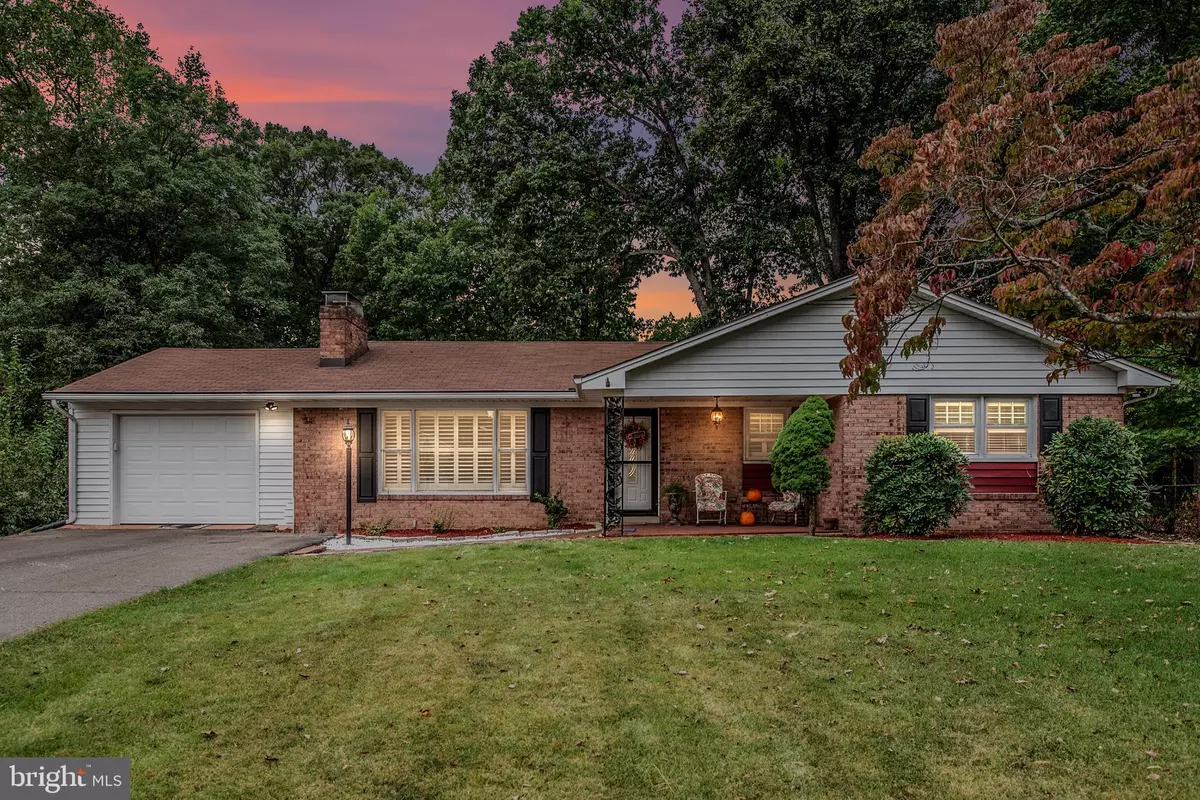$280,000
$279,900
For more information regarding the value of a property, please contact us for a free consultation.
314 STONEWALL DR Fredericksburg, VA 22401
4 Beds
3 Baths
2,600 SqFt
Key Details
Sold Price $280,000
Property Type Single Family Home
Sub Type Detached
Listing Status Sold
Purchase Type For Sale
Square Footage 2,600 sqft
Price per Sqft $107
Subdivision Confederate Ridge
MLS Listing ID VAFB115960
Sold Date 11/21/19
Style Ranch/Rambler
Bedrooms 4
Full Baths 3
HOA Y/N N
Abv Grd Liv Area 1,347
Originating Board BRIGHT
Year Built 1962
Annual Tax Amount $2,089
Tax Year 2018
Lot Size 0.387 Acres
Acres 0.39
Property Description
Home Sweet Home! 4 Bedroom, 3 Bath Brick Rambler on Huge Lot! Warm and Inviting Family Room with Stone Fireplace, Hardwood Floor and Gorgeous Shutters, Sunny Kitchen with Granite Countertops and Island, Stainless Steel Appliances and Hardwood Floor Opens to Sunroom and Deck. The Large Master Suite with Sparkling Wood Floor has a Master Bath with Ceramic Tile Shower and Updated Light Fixture, there are 2 additional, spacious bedrooms one with a stackable washer/dryer for main floor access. There is an additional laundry room in the basement! There is plenty of room in the Finished Basement with Full Kitchen, 4th Bedroom and 3rd Bath. This would be a great Au Pair/In-Law/ Guest Suite. There is also a Recreation Room and Additional Living Space! The Fully Fenced Backyard and Deck provide a great space for Outdoor Entertaining! There is a Shed for Additional Storage. New Garage Opener in 2017, New Heating and Air Conditioning System in 2018, New Ceiling Fans, Fixtures and Recessed Lights in the Kitchen and Family Room. This home is a must see for the buyer who wants it all!
Location
State VA
County Fredericksburg City
Zoning R4
Rooms
Other Rooms Primary Bedroom, Bedroom 2, Bedroom 3, Bedroom 4, Kitchen, Family Room, Sun/Florida Room, Laundry, Recreation Room, Bathroom 3, Bonus Room, Primary Bathroom
Basement Full
Main Level Bedrooms 3
Interior
Interior Features Ceiling Fan(s), Carpet, Family Room Off Kitchen, Floor Plan - Open, Kitchen - Eat-In, Kitchen - Island, Kitchen - Table Space, Primary Bath(s), Recessed Lighting, Upgraded Countertops, Wood Floors
Hot Water Natural Gas
Heating Central
Cooling Central A/C, Ceiling Fan(s)
Flooring Hardwood, Ceramic Tile, Carpet
Fireplaces Number 2
Fireplaces Type Wood, Brick, Stone
Equipment Dishwasher, Disposal, Dryer, Washer, Refrigerator, Icemaker
Fireplace Y
Appliance Dishwasher, Disposal, Dryer, Washer, Refrigerator, Icemaker
Heat Source Natural Gas
Laundry Basement, Main Floor
Exterior
Exterior Feature Deck(s)
Garage Garage Door Opener, Garage - Front Entry
Garage Spaces 1.0
Fence Rear
Waterfront N
Water Access N
View Garden/Lawn
Accessibility None
Porch Deck(s)
Attached Garage 1
Total Parking Spaces 1
Garage Y
Building
Lot Description Front Yard, Rear Yard, SideYard(s)
Story 1
Sewer Public Sewer
Water Public
Architectural Style Ranch/Rambler
Level or Stories 1
Additional Building Above Grade, Below Grade
New Construction N
Schools
School District Fredericksburg City Public Schools
Others
Senior Community No
Tax ID 7778-36-2230
Ownership Fee Simple
SqFt Source Assessor
Acceptable Financing Cash, Conventional, VA
Listing Terms Cash, Conventional, VA
Financing Cash,Conventional,VA
Special Listing Condition Standard
Read Less
Want to know what your home might be worth? Contact us for a FREE valuation!

Our team is ready to help you sell your home for the highest possible price ASAP

Bought with Kris A Riley • Century 21 Redwood Realty






