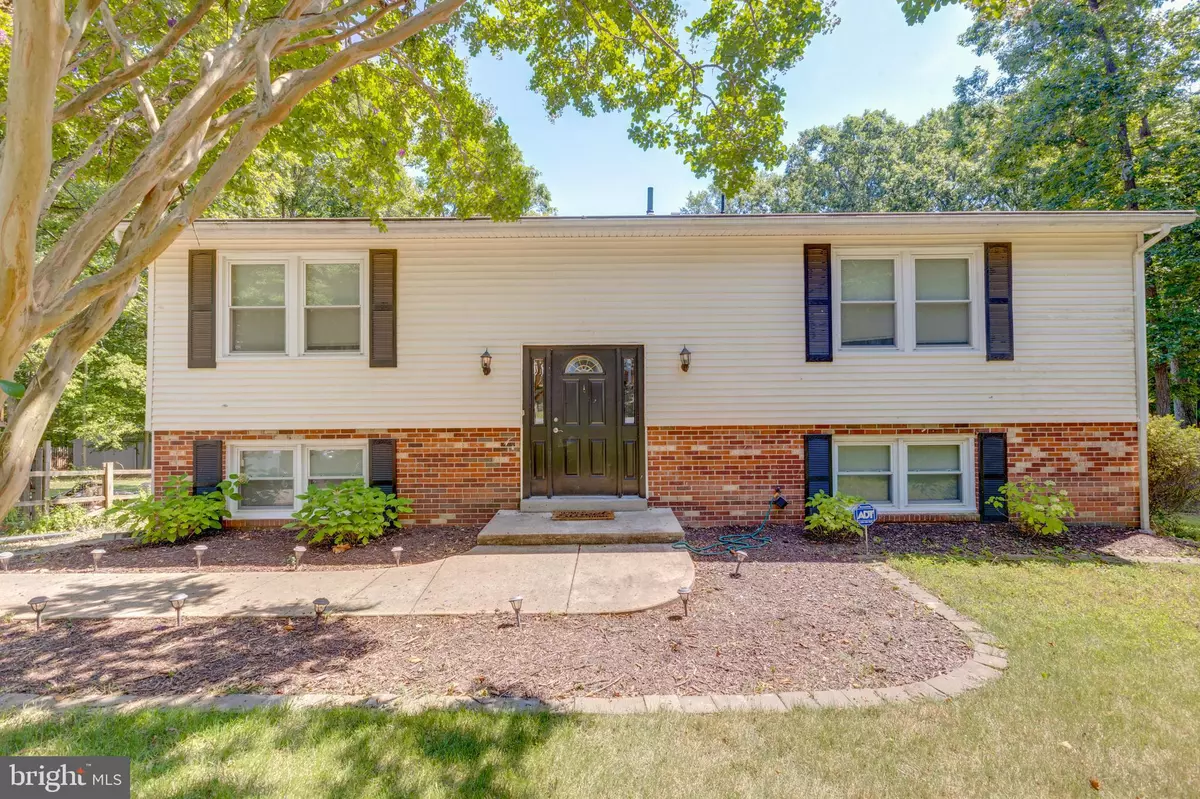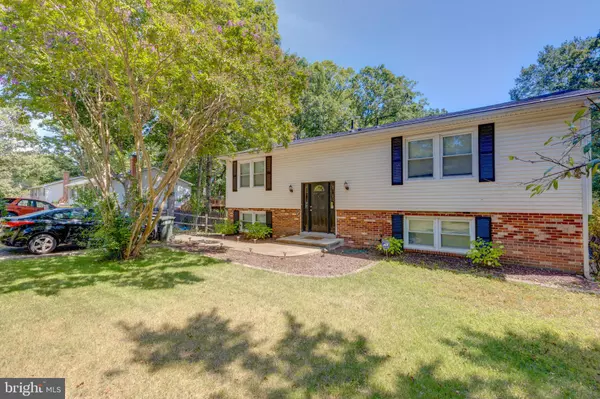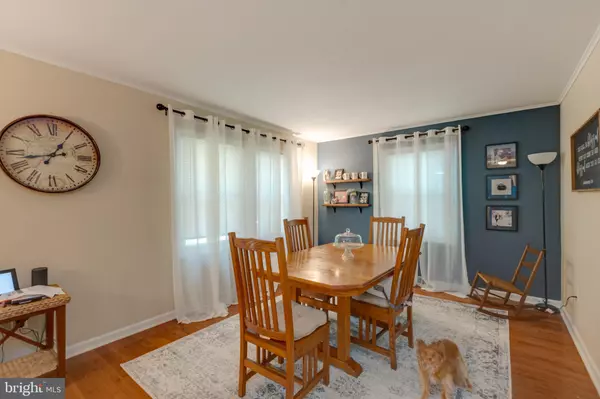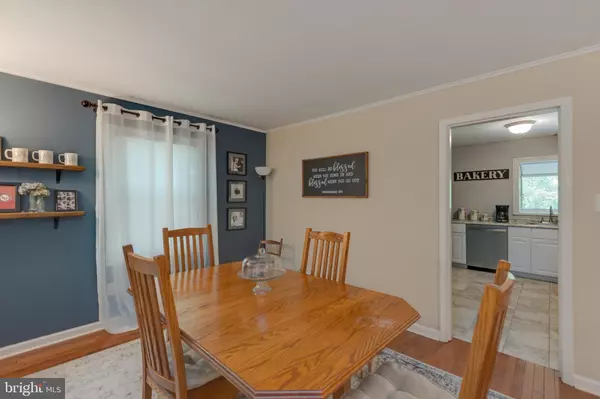$360,000
$360,000
For more information regarding the value of a property, please contact us for a free consultation.
13407 GORDON DR Manassas, VA 20112
4 Beds
3 Baths
2,036 SqFt
Key Details
Sold Price $360,000
Property Type Single Family Home
Sub Type Detached
Listing Status Sold
Purchase Type For Sale
Square Footage 2,036 sqft
Price per Sqft $176
Subdivision Forest Grove
MLS Listing ID VAPW477082
Sold Date 10/31/19
Style Split Foyer
Bedrooms 4
Full Baths 2
Half Baths 1
HOA Y/N N
Abv Grd Liv Area 1,036
Originating Board BRIGHT
Year Built 1976
Annual Tax Amount $3,739
Tax Year 2019
Lot Size 0.459 Acres
Acres 0.46
Property Description
Charming home nestled on nearly half-acre of land. Fantastic oversized deck overlooking a massive rear yard with 6 ft fence, to enjoy summer BBQ with friends and family. Interior of the home features hardwood floors, huge master bedroom with en suite and fully finished walkout level basement. Kitchen has new cabinets, under cabinet lighting, new appliances, and granite countertop. Great commuter location, convenient to RT 234, Prince William Parkway, in between I95 and RT 66. A few miles from Manassas Airport and 8 Miles to the VRE Manassas station.
Location
State VA
County Prince William
Zoning A1
Rooms
Other Rooms Living Room, Dining Room, Primary Bedroom, Bedroom 2, Bedroom 3, Bedroom 4, Kitchen, Family Room
Basement Walkout Level, Fully Finished
Main Level Bedrooms 2
Interior
Interior Features Kitchen - Eat-In, Wood Floors, Wood Stove, Primary Bath(s), Floor Plan - Traditional, Kitchen - Country
Hot Water Electric
Heating Heat Pump(s)
Cooling Central A/C
Flooring Hardwood
Fireplaces Number 1
Fireplaces Type Wood
Equipment Built-In Microwave, Stove, Oven/Range - Electric, Refrigerator, Dishwasher, Washer, Dryer
Fireplace Y
Window Features Double Pane
Appliance Built-In Microwave, Stove, Oven/Range - Electric, Refrigerator, Dishwasher, Washer, Dryer
Heat Source Electric
Laundry Lower Floor, Basement, Dryer In Unit, Washer In Unit
Exterior
Exterior Feature Deck(s), Patio(s)
Fence Fully
Water Access N
Roof Type Composite
Accessibility Other
Porch Deck(s), Patio(s)
Garage N
Building
Lot Description Backs to Trees, Level, Rear Yard, Private
Story 2
Sewer Public Sewer
Water Public
Architectural Style Split Foyer
Level or Stories 2
Additional Building Above Grade, Below Grade
Structure Type Vinyl
New Construction N
Schools
Elementary Schools Coles
Middle Schools Louise Benton
High Schools Charles J. Colgan Senior
School District Prince William County Public Schools
Others
Pets Allowed Y
Senior Community No
Tax ID 7892-66-3803
Ownership Fee Simple
SqFt Source Assessor
Acceptable Financing Conventional, FHA, VA
Horse Property N
Listing Terms Conventional, FHA, VA
Financing Conventional,FHA,VA
Special Listing Condition Standard
Pets Allowed No Pet Restrictions
Read Less
Want to know what your home might be worth? Contact us for a FREE valuation!

Our team is ready to help you sell your home for the highest possible price ASAP

Bought with SAUL M VASQUEZ • Vera's Realty Inc.





