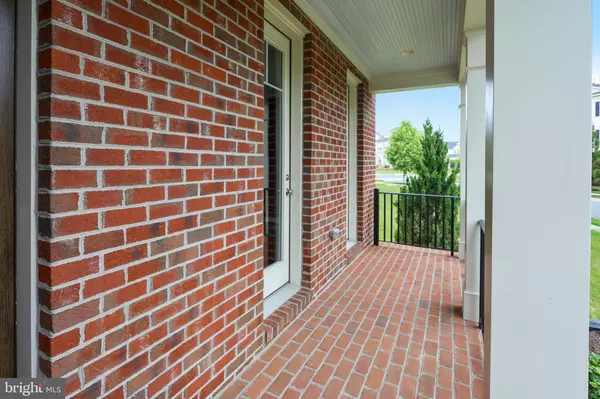$715,000
$739,900
3.4%For more information regarding the value of a property, please contact us for a free consultation.
13422 WINDY MEADOW LN Silver Spring, MD 20906
5 Beds
4 Baths
4,953 SqFt
Key Details
Sold Price $715,000
Property Type Single Family Home
Sub Type Detached
Listing Status Sold
Purchase Type For Sale
Square Footage 4,953 sqft
Price per Sqft $144
Subdivision Poplar Run
MLS Listing ID MDMC664118
Sold Date 10/24/19
Style Colonial
Bedrooms 5
Full Baths 3
Half Baths 1
HOA Fees $112/mo
HOA Y/N Y
Abv Grd Liv Area 3,302
Originating Board BRIGHT
Year Built 2014
Annual Tax Amount $7,878
Tax Year 2018
Lot Size 8,067 Sqft
Acres 0.19
Property Description
WELCOME TO THIS ABSOLUTELY STUNNING MILLER AND SMITH COLONIAL IN THE BEAUTIFUL COMMUNITY OF POPLAR RUN! THE UNIQUE FLOOR PLAN OF THIS HOME OFFERS MANY AREAS FOR FAMILY GATHERINGS AND ENTERTAINING. THE FORMAL LIVING ROOM EVEN OFFERS TWO ADDITIONAL DOORS TO THE QUAINT FRONT PORCH! THE ENTIRE MAIN LEVEL BOASTS HARDWOOD FLOORS THROUGHOUT AND THE GOURMET KITCHEN FEATURES A DELIGHTFULLY LARGE ISLAND TO ACCOMMODATE A FEAST! THE DRAMATIC NANTUCKET STONE FIREPLACE IS THE FOCAL POINT OF THE ROOM AND TWO STORY BACK PORCH ALLOWS YOU TO EXPERIENCE EITHER ENTERTAINING A GROUP ON THE LOWER LEVEL OR A PRIVATE RESPITE IN THE WEE HOURS OF THE NIGHT. THE HOA COVERS LAWN CUTTING AND THE HOME SITS ON ONE OF THE LARGEST LOTS IN THE SUBDIVISION. THERE ARE UPGRADES GALORE WITH THE GRANITE COUNTER TOPS AND SOFT CLOSE CABINETS, CEILING FANS, RECESSED LIGHTING, UPGRADED CERAMIC TILED BATHS AND SO MUCH MORE. POPLAR RUN IS CONVENIENTLY LOCATED JUST MINUTES OFF OF THE ICC AND METRO AND DOWNTOWN SILVER SPRING IS JUST A FEW MILES AWAY! ASK THE NEIGHBORS - THEY WILL TELL YOU HOW AMAZING IT IS TO LIVE HERE. WELCOME HOME!!
Location
State MD
County Montgomery
Zoning R200
Rooms
Other Rooms Living Room, Dining Room, Primary Bedroom, Bedroom 2, Bedroom 3, Bedroom 4, Bedroom 5, Kitchen, Family Room, Foyer, Breakfast Room, Great Room, Laundry, Mud Room, Other, Storage Room, Utility Room, Bathroom 3, Bonus Room, Primary Bathroom, Half Bath, Screened Porch
Basement Full, Fully Finished, Windows
Interior
Interior Features Attic, Breakfast Area, Built-Ins, Ceiling Fan(s), Crown Moldings, Dining Area, Family Room Off Kitchen, Floor Plan - Open, Formal/Separate Dining Room, Kitchen - Eat-In, Kitchen - Gourmet, Kitchen - Island, Kitchen - Table Space, Pantry, Recessed Lighting, Sprinkler System, Upgraded Countertops, Wood Floors
Hot Water Natural Gas
Heating Central, Forced Air, Programmable Thermostat
Cooling Ceiling Fan(s), Central A/C, Programmable Thermostat
Flooring Carpet, Ceramic Tile, Hardwood, Wood, Vinyl
Fireplaces Number 1
Fireplaces Type Gas/Propane, Fireplace - Glass Doors, Screen, Stone
Equipment Built-In Microwave, Cooktop, Cooktop - Down Draft, Disposal, Dishwasher, Dryer, Exhaust Fan, Humidifier, Icemaker, Oven - Self Cleaning, Oven/Range - Electric, Refrigerator, Stainless Steel Appliances, Washer, Water Heater
Fireplace Y
Window Features Casement,Double Pane,Insulated,Low-E,Screens,Vinyl Clad
Appliance Built-In Microwave, Cooktop, Cooktop - Down Draft, Disposal, Dishwasher, Dryer, Exhaust Fan, Humidifier, Icemaker, Oven - Self Cleaning, Oven/Range - Electric, Refrigerator, Stainless Steel Appliances, Washer, Water Heater
Heat Source Natural Gas
Laundry Upper Floor, Dryer In Unit, Washer In Unit
Exterior
Garage Garage - Rear Entry, Garage Door Opener
Garage Spaces 2.0
Utilities Available Cable TV, Under Ground
Amenities Available Basketball Courts, Bike Trail, Club House, Common Grounds, Community Center, Jog/Walk Path, Pool - Outdoor, Recreational Center, Swimming Pool, Tennis Courts, Tot Lots/Playground
Waterfront N
Water Access N
Roof Type Architectural Shingle
Street Surface Black Top
Accessibility None
Road Frontage City/County
Attached Garage 2
Total Parking Spaces 2
Garage Y
Building
Story 3+
Foundation Pilings
Sewer Public Sewer
Water Public
Architectural Style Colonial
Level or Stories 3+
Additional Building Above Grade, Below Grade
Structure Type 9'+ Ceilings
New Construction N
Schools
Elementary Schools Glenallan
Middle Schools Odessa Shannon
High Schools John F. Kennedy
School District Montgomery County Public Schools
Others
HOA Fee Include Common Area Maintenance,Management,Pool(s),Recreation Facility,Reserve Funds,Road Maintenance,Snow Removal,Trash
Senior Community No
Tax ID 161303709034
Ownership Fee Simple
SqFt Source Estimated
Acceptable Financing Conventional, Cash, FHA, Exchange, VA
Horse Property N
Listing Terms Conventional, Cash, FHA, Exchange, VA
Financing Conventional,Cash,FHA,Exchange,VA
Special Listing Condition Standard
Read Less
Want to know what your home might be worth? Contact us for a FREE valuation!

Our team is ready to help you sell your home for the highest possible price ASAP

Bought with Sue J Chong • Keller Williams Realty






