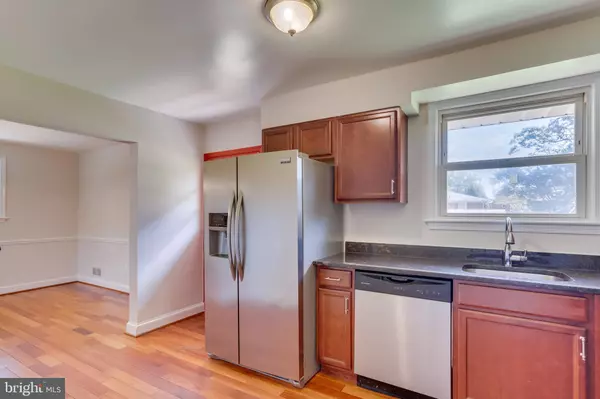$299,999
$299,999
For more information regarding the value of a property, please contact us for a free consultation.
2522 FORT DR Suitland, MD 20746
4 Beds
3 Baths
2,146 SqFt
Key Details
Sold Price $299,999
Property Type Single Family Home
Sub Type Detached
Listing Status Sold
Purchase Type For Sale
Square Footage 2,146 sqft
Price per Sqft $139
Subdivision Crosier Gardens
MLS Listing ID MDPG542424
Sold Date 10/18/19
Style Ranch/Rambler
Bedrooms 4
Full Baths 2
Half Baths 1
HOA Y/N N
Abv Grd Liv Area 1,196
Originating Board BRIGHT
Year Built 1956
Annual Tax Amount $3,603
Tax Year 2019
Lot Size 0.299 Acres
Acres 0.3
Property Description
GORGEOUS 4BR 2BA home in sought after Crosier Gardens! This move-in ready, recently renovated boasts all hardwood floors on main level, fresh carpet downstairs, newer high-end stainless steel appliances, upgraded counter-tops, and high end finishes throughout! High tech upgrades including solor panels on roof, Nest thermostat, Vivint security system including camera doorbells on both entrances and more! Cozy living room with brick fireplace, perfect for cold winter nights! Huge, partially fenced, private cul-de-sac lot with extensive hardscape and gazebo perfect for entertaining! This home is within walking distance from a record- breaking neighborhood revitalization project - Towne Square at Suitland Federal Center. The Towne Square redevelopment project is scheduled to bring new dining, retail, housing and other amenities to the community including designation as an Eco District. This home is approximately one mile from the Suitland Metro Station (Green Line) with easy access to RTE 4 and RTE458, which makes commuting a breeze. Come this gorgeous home before it's gone!!
Location
State MD
County Prince Georges
Zoning R55
Rooms
Other Rooms Living Room, Dining Room, Bedroom 2, Bedroom 3, Bedroom 4, Kitchen, Family Room, Bedroom 1
Basement Connecting Stairway, Full, Interior Access, Walkout Stairs, Windows, Daylight, Partial, Partially Finished
Main Level Bedrooms 3
Interior
Interior Features Attic, Breakfast Area, Carpet, Chair Railings, Floor Plan - Open, Formal/Separate Dining Room, Kitchen - Gourmet, Recessed Lighting, Upgraded Countertops, Wood Floors
Heating Forced Air
Cooling Central A/C
Flooring Hardwood, Carpet, Ceramic Tile
Fireplaces Number 1
Fireplaces Type Brick, Fireplace - Glass Doors, Gas/Propane, Mantel(s), Marble
Equipment Dishwasher, Disposal, Dryer, Icemaker, Oven/Range - Gas, Range Hood, Refrigerator, Six Burner Stove, Stainless Steel Appliances, Washer, Water Heater
Fireplace Y
Window Features Casement,Insulated
Appliance Dishwasher, Disposal, Dryer, Icemaker, Oven/Range - Gas, Range Hood, Refrigerator, Six Burner Stove, Stainless Steel Appliances, Washer, Water Heater
Heat Source Natural Gas
Exterior
Exterior Feature Patio(s), Porch(es)
Fence Chain Link
Water Access N
Roof Type Architectural Shingle
Accessibility None
Porch Patio(s), Porch(es)
Garage N
Building
Lot Description Cul-de-sac, Open, Private, Trees/Wooded
Story 2
Sewer Public Sewer
Water Public
Architectural Style Ranch/Rambler
Level or Stories 2
Additional Building Above Grade, Below Grade
Structure Type 9'+ Ceilings,Dry Wall
New Construction N
Schools
Elementary Schools Suitland
Middle Schools Drew Freeman
High Schools Suitland
School District Prince George'S County Public Schools
Others
Senior Community No
Tax ID 17060649053
Ownership Fee Simple
SqFt Source Assessor
Security Features Carbon Monoxide Detector(s),Main Entrance Lock,Security System,Security Gate,Smoke Detector
Special Listing Condition Standard
Read Less
Want to know what your home might be worth? Contact us for a FREE valuation!

Our team is ready to help you sell your home for the highest possible price ASAP

Bought with Freddie J Ovalle • Long & Foster Real Estate, Inc.





