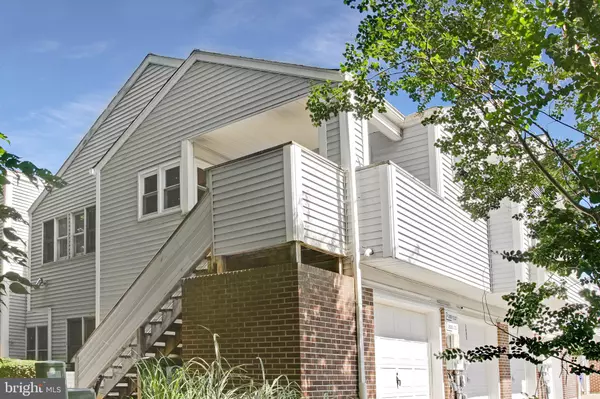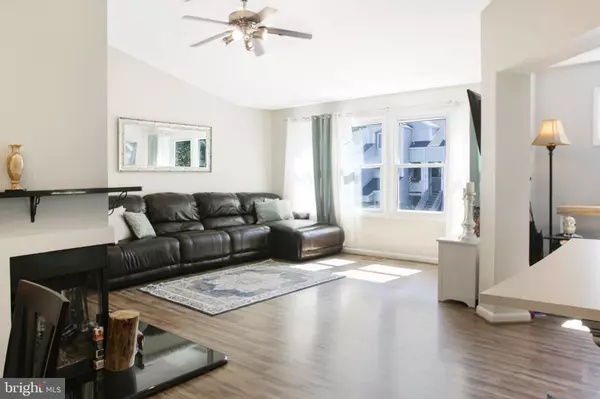$100,000
$100,000
For more information regarding the value of a property, please contact us for a free consultation.
2801 CREEKSIDE DR Newark, DE 19711
1 Bed
1 Bath
Key Details
Sold Price $100,000
Property Type Condo
Sub Type Condo/Co-op
Listing Status Sold
Purchase Type For Sale
Subdivision Creekside
MLS Listing ID DENC486582
Sold Date 10/11/19
Style Contemporary
Bedrooms 1
Full Baths 1
Condo Fees $285/mo
HOA Y/N N
Originating Board BRIGHT
Year Built 1988
Annual Tax Amount $1,739
Tax Year 2018
Lot Dimensions 0.00 x 0.00
Property Description
CONTEMPORARY SECOND FLOOR FLAT IN SOUGHT-AFTER CREEKSIDE! Well maintained End Unit positioned in the rear of the neighborhood! This may be your OPPORTUNITY! BEAUTIFUL RENOVATION! Surrounded by Private, Wooded Area! GREAT Location! PLENTY of Parking! PERFECTLY situated on a quiet tree lined street conveniently located to Newark, University of Delaware, as well as Wilmington! WELCOME HOME! *** NEW Roof (2017)! **NEW Asphalt 2-Car Driveway (2019)! ** ATTACHED 1-Car Garage! ** NEW Floors (2016)! ** ALL polybutylene Plumbing REPLACED & UPDATED! ** ALL Windows REPLACED! ** HVAC has been Serviced Twice a Year! ** LARGE Master Bedroom with Walk-in Closet! ** OPEN Floor Plan! ** SPACIOUS Great Room with wood-burning Fireplace! ** TONS of Natural Light! ** SOARING Vaulted Ceilings! ** Includes PERFECT Room for for Office, Library or Exercise Room! ** Laundry Room! ** Less than ten minutes from Christiana Hospital! ** Condo fee includes trash removal, snow removal, lawn care, exterior maintenance. ** MUST SEE for anybody looking for Carefree, Low-Maintenance Living! ** Community Features Well-Manicured Common Areas! ***** This home qualifies for 1st Time Home Buyer buying programs! *****
Location
State DE
County New Castle
Area Newark/Glasgow (30905)
Zoning NCPUD
Rooms
Main Level Bedrooms 1
Interior
Interior Features Ceiling Fan(s), Dining Area, Entry Level Bedroom, Floor Plan - Open, Flat, Sprinkler System, Tub Shower, Walk-in Closet(s)
Heating Central, Heat Pump - Electric BackUp
Cooling Central A/C
Fireplaces Number 1
Fireplaces Type Corner, Screen, Wood
Equipment Dishwasher, Dryer, Oven/Range - Electric, Range Hood, Refrigerator, Washer, Water Heater
Fireplace Y
Appliance Dishwasher, Dryer, Oven/Range - Electric, Range Hood, Refrigerator, Washer, Water Heater
Heat Source Central, Electric
Laundry Main Floor, Dryer In Unit, Washer In Unit
Exterior
Exterior Feature Patio(s), Porch(es)
Parking Features Garage - Front Entry, Garage Door Opener
Garage Spaces 3.0
Amenities Available None
Water Access N
Roof Type Architectural Shingle
Accessibility None
Porch Patio(s), Porch(es)
Attached Garage 1
Total Parking Spaces 3
Garage Y
Building
Story 1
Sewer Public Sewer
Water Public
Architectural Style Contemporary
Level or Stories 1
Additional Building Above Grade, Below Grade
Structure Type Cathedral Ceilings,Dry Wall
New Construction N
Schools
School District Christina
Others
HOA Fee Include Common Area Maintenance,Ext Bldg Maint,Lawn Maintenance,Snow Removal,Trash
Senior Community No
Tax ID 08-055.30-218.C.0081
Ownership Condominium
Acceptable Financing Cash, Conventional, FHA, VA
Listing Terms Cash, Conventional, FHA, VA
Financing Cash,Conventional,FHA,VA
Special Listing Condition Standard
Read Less
Want to know what your home might be worth? Contact us for a FREE valuation!

Our team is ready to help you sell your home for the highest possible price ASAP

Bought with John N Lyons • BHHS Fox & Roach-Greenville





