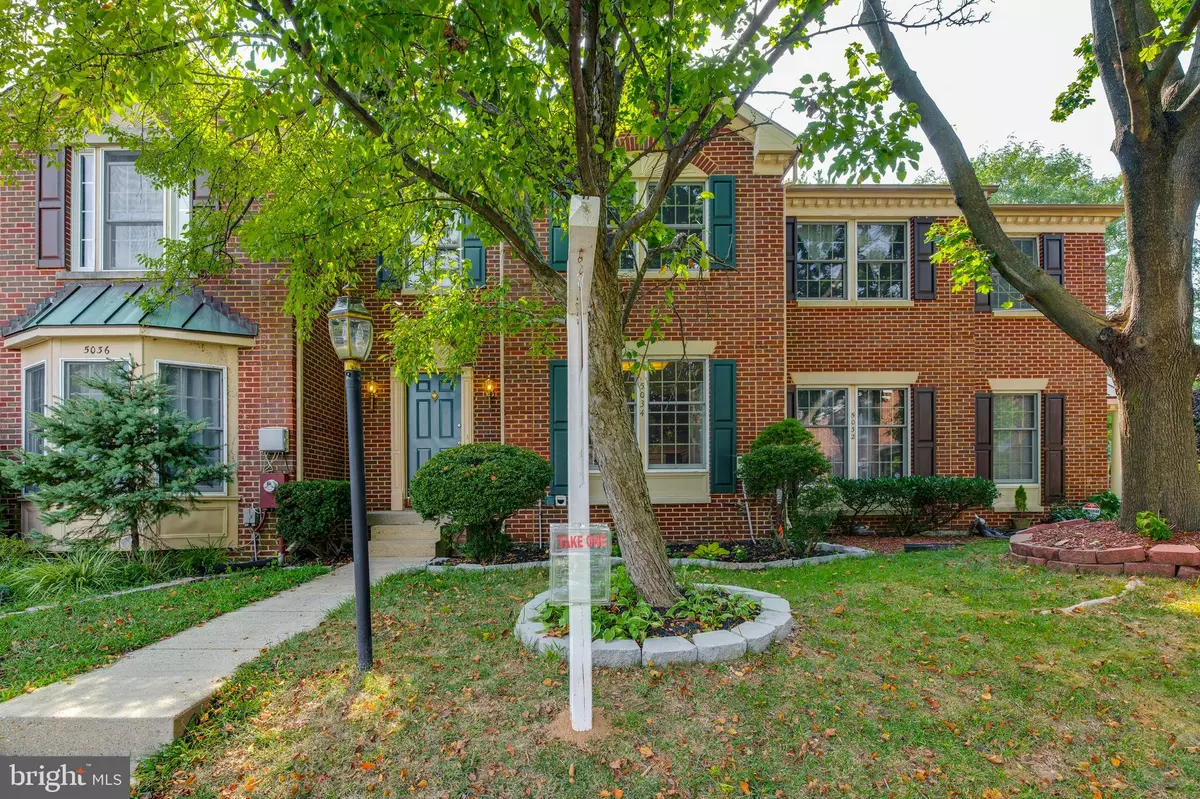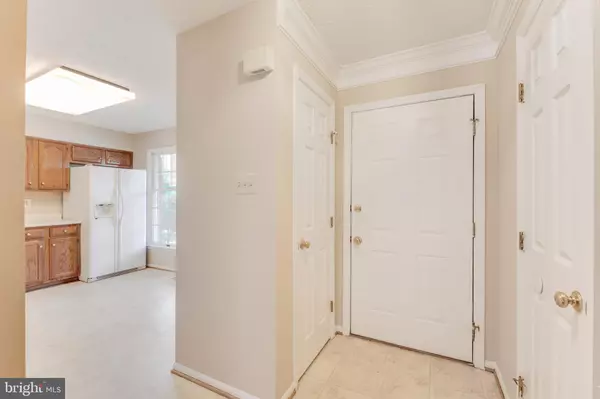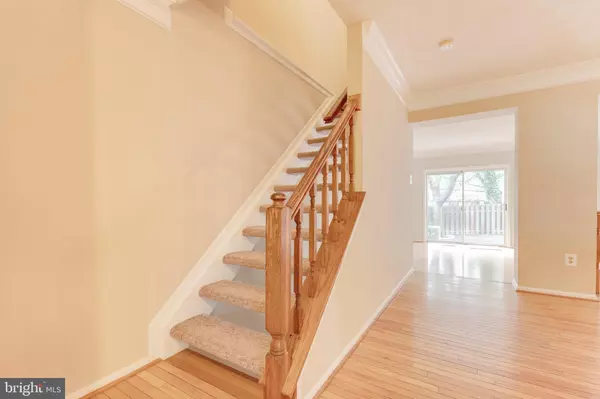$345,000
$339,000
1.8%For more information regarding the value of a property, please contact us for a free consultation.
5034 SOUTHERN STAR TER Columbia, MD 21044
3 Beds
4 Baths
1,592 SqFt
Key Details
Sold Price $345,000
Property Type Townhouse
Sub Type Interior Row/Townhouse
Listing Status Sold
Purchase Type For Sale
Square Footage 1,592 sqft
Price per Sqft $216
Subdivision Village Of Harpers Choice
MLS Listing ID MDHW268256
Sold Date 10/07/19
Style Colonial
Bedrooms 3
Full Baths 3
Half Baths 1
HOA Fees $66/ann
HOA Y/N Y
Abv Grd Liv Area 1,592
Originating Board BRIGHT
Year Built 1990
Annual Tax Amount $4,449
Tax Year 2019
Property Description
Wonderful townhome in a stellar location. Just freshened up with new paint and new carpet. Substantial family room with views of the fenced back yard. The dining room and family room are just off the kitchen. Open concept. Just off the family room you can access the fenced back yard with generous patio space perfect for family gatherings. A powder room complete the main level. Three bedrooms upstairs and the master bedroom has a master bathroom with separate tub and shower. There is a second full bathroom on this level. Lower level of this home has it's own entrance with en-suite bath. So many options for a home office or an in-law suite. This is a very special home that is move in ready or can be taken to the next level. Updated HVAC approximately 2 years old. Close to shopping, walking distance to Cedar Lane Park and Columbia Dog Park. Come and see this beauty and make an offer. Welcome Home!
Location
State MD
County Howard
Zoning NT
Rooms
Other Rooms Dining Room, Bedroom 2, Bedroom 3, Kitchen, Family Room, Basement, Bedroom 1, Exercise Room, In-Law/auPair/Suite, Laundry, Storage Room, Full Bath, Half Bath
Basement Fully Finished
Interior
Interior Features Carpet, Floor Plan - Open, Family Room Off Kitchen, Dining Area, Crown Moldings, Ceiling Fan(s), Wood Floors
Heating Heat Pump(s)
Cooling Central A/C
Fireplaces Number 1
Fireplaces Type Brick
Equipment Dishwasher, Dryer, Water Heater, Washer, Refrigerator, Disposal
Fireplace Y
Appliance Dishwasher, Dryer, Water Heater, Washer, Refrigerator, Disposal
Heat Source Central
Laundry Basement
Exterior
Exterior Feature Patio(s)
Parking On Site 2
Fence Wood
Amenities Available Common Grounds
Water Access N
Accessibility None
Porch Patio(s)
Garage N
Building
Story 3+
Sewer Public Sewer
Water Public
Architectural Style Colonial
Level or Stories 3+
Additional Building Above Grade, Below Grade
New Construction N
Schools
School District Howard County Public School System
Others
HOA Fee Include Lawn Maintenance,Snow Removal,Trash
Senior Community No
Tax ID 1415091983
Ownership Fee Simple
SqFt Source Assessor
Acceptable Financing Conventional, FHA, Cash, VA
Horse Property N
Listing Terms Conventional, FHA, Cash, VA
Financing Conventional,FHA,Cash,VA
Special Listing Condition Standard
Read Less
Want to know what your home might be worth? Contact us for a FREE valuation!

Our team is ready to help you sell your home for the highest possible price ASAP

Bought with Eric F Horne • RE/MAX Advantage Realty





