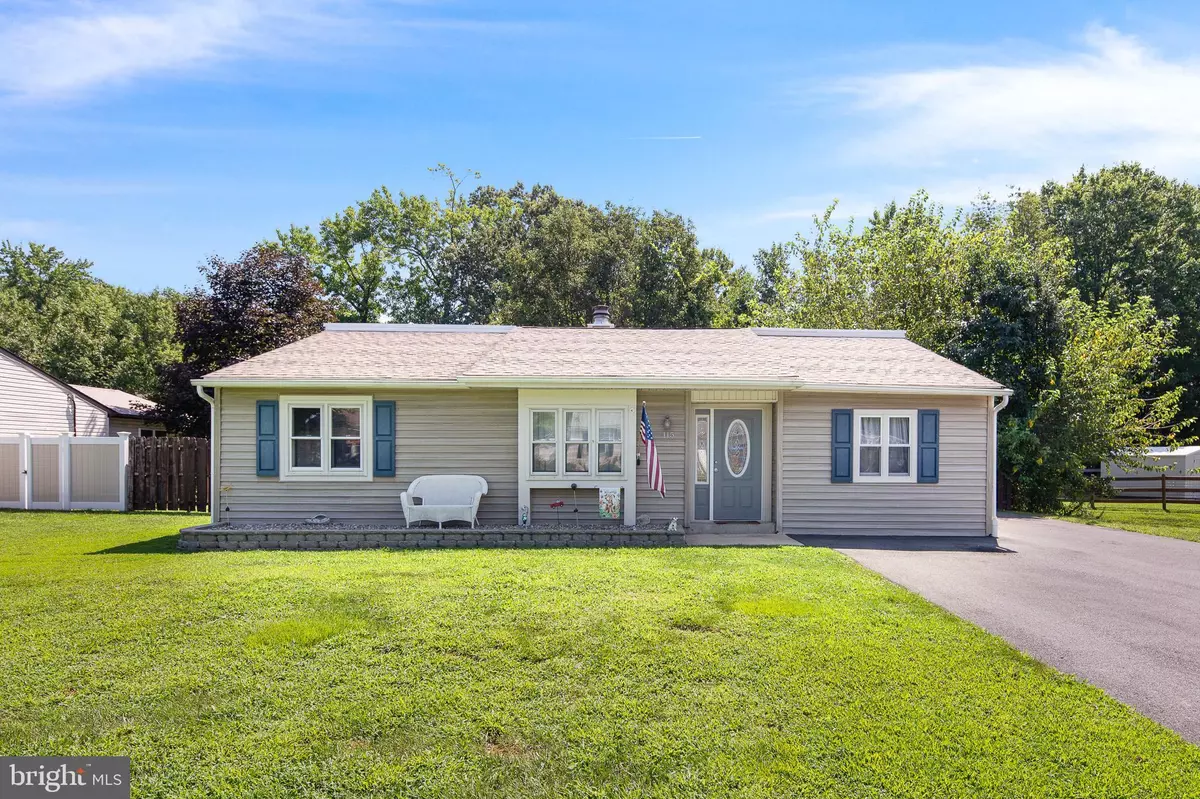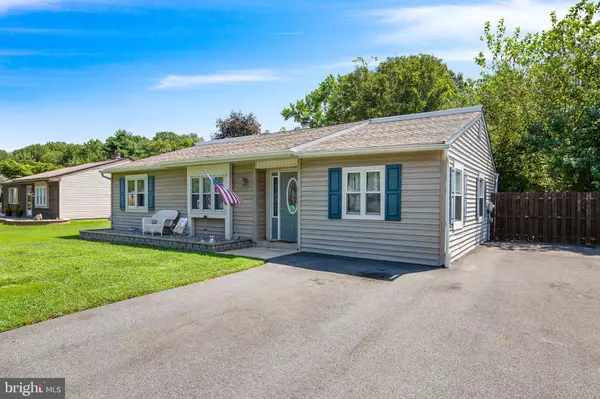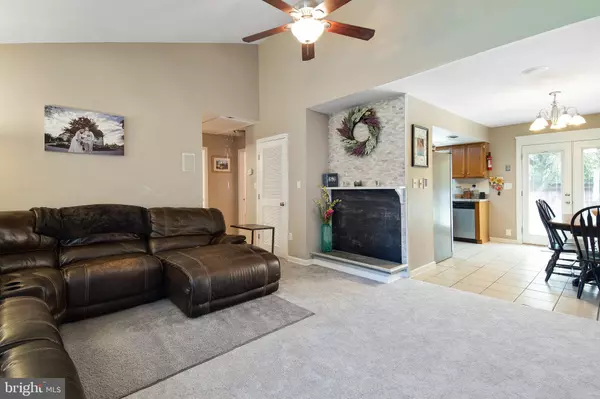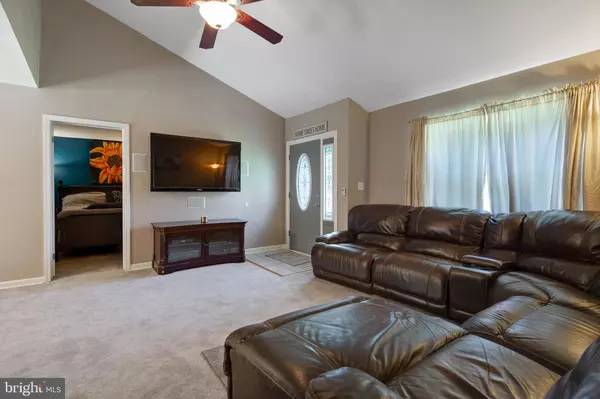$209,900
$209,900
For more information regarding the value of a property, please contact us for a free consultation.
115 PIANO DR Newark, DE 19713
3 Beds
2 Baths
1,275 SqFt
Key Details
Sold Price $209,900
Property Type Single Family Home
Sub Type Detached
Listing Status Sold
Purchase Type For Sale
Square Footage 1,275 sqft
Price per Sqft $164
Subdivision Harmony Woods
MLS Listing ID DENC484804
Sold Date 10/01/19
Style Ranch/Rambler
Bedrooms 3
Full Baths 2
HOA Y/N N
Abv Grd Liv Area 1,275
Originating Board BRIGHT
Year Built 1983
Annual Tax Amount $1,625
Tax Year 2018
Lot Size 10,890 Sqft
Acres 0.25
Lot Dimensions 140.10 x 137.30
Property Description
Welcome to Harmony Woods! This 3 bed/2 bath ranch home boasts vaulted ceilings in LR, open concept, and a recently renovated kitchen with stainless steel appliances. There is a built-in stereo system throughout the LR, including a wall-mounted flat screen TV! Main floor master suite on the opposite side of the other two bedrooms has its own new full bath. The hallway bath has also been updated. The dining area open to the backyard patio overlooking a spacious fully fenced-in yard. The large shed in the backyard was custom built for additional storage purposes or workshop. To provide additional assurances: Heat Pump (2012), Carpeting (2019), HWH (2019). Completely move-in ready and awaiting it's lucky new owners! Make your appointment today before it goes quick!
Location
State DE
County New Castle
Area Newark/Glasgow (30905)
Zoning NC6.5
Rooms
Other Rooms Bedroom 2, Bedroom 3, Bedroom 1, Bathroom 1, Bathroom 2
Main Level Bedrooms 3
Interior
Heating Heat Pump(s)
Cooling Central A/C
Fireplaces Number 1
Window Features Energy Efficient
Heat Source Electric
Exterior
Water Access N
Accessibility Level Entry - Main
Garage N
Building
Story 1
Sewer Public Sewer
Water Public
Architectural Style Ranch/Rambler
Level or Stories 1
Additional Building Above Grade, Below Grade
New Construction N
Schools
School District Christina
Others
Pets Allowed N
Senior Community No
Tax ID 09-017.30-097
Ownership Fee Simple
SqFt Source Assessor
Acceptable Financing FHA, Conventional, Cash
Horse Property N
Listing Terms FHA, Conventional, Cash
Financing FHA,Conventional,Cash
Special Listing Condition Standard
Read Less
Want to know what your home might be worth? Contact us for a FREE valuation!

Our team is ready to help you sell your home for the highest possible price ASAP

Bought with Scott C Farnan • Patterson-Schwartz-Hockessin





