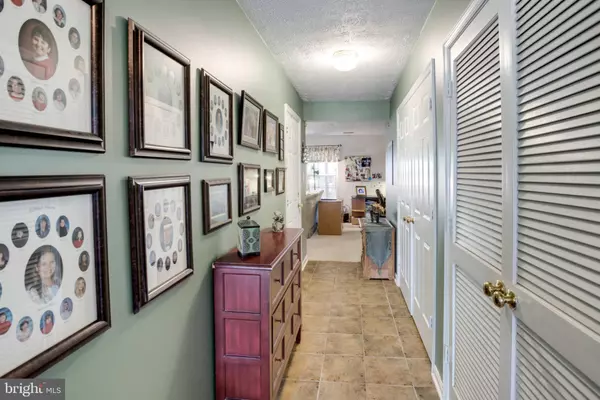$327,500
$319,900
2.4%For more information regarding the value of a property, please contact us for a free consultation.
10953 PETTIGREW WAY Manassas, VA 20109
3 Beds
3 Baths
1,718 SqFt
Key Details
Sold Price $327,500
Property Type Townhouse
Sub Type Interior Row/Townhouse
Listing Status Sold
Purchase Type For Sale
Square Footage 1,718 sqft
Price per Sqft $190
Subdivision Paradise
MLS Listing ID VAPW477442
Sold Date 09/30/19
Style Traditional
Bedrooms 3
Full Baths 2
Half Baths 1
HOA Fees $92/mo
HOA Y/N Y
Abv Grd Liv Area 1,386
Originating Board BRIGHT
Year Built 1997
Annual Tax Amount $3,486
Tax Year 2019
Lot Size 1,542 Sqft
Acres 0.04
Property Description
Looking for a home near the intersection of COMFORTABLE and CONVENIENT?? Then START "CHECKING OFF THE BOXES" that buyers desire ** IDEAL LOCATION ( Minutes to the PW Pkwy & I-66 in amenity-rich PARADISE community that's truly close to everything) ** 3 FINISHED LEVELS **ATTACHED GARAGE **MAIN LEVEL ENTRY/FOYER **PATIO + FENCED YARD + DECK ** HARDWOODS + CERAMIC TILE ** LARGE EAT-IN KITCHEN WITH GRANITE COUNTER TOPS + ISLAND... and PANTRY ** MASTER BEDROOM SKYLIGHTS AND MASTER BATHROOM WITH DOUBLE VANITIES + JACUZZI SOAKING TUB + SEPARATE TILED SHOWER **
Location
State VA
County Prince William
Zoning R16
Direction Northwest
Rooms
Other Rooms Living Room, Dining Room, Primary Bedroom, Bedroom 2, Bedroom 3, Kitchen, Family Room
Basement Full
Interior
Interior Features Combination Dining/Living, Carpet, Ceiling Fan(s), Floor Plan - Traditional, Kitchen - Eat-In, Kitchen - Island, Kitchen - Table Space, Primary Bath(s), Pantry, Skylight(s), Soaking Tub, Upgraded Countertops, Walk-in Closet(s), Wood Floors
Hot Water Natural Gas
Heating Forced Air
Cooling Ceiling Fan(s), Central A/C
Flooring Carpet, Ceramic Tile, Hardwood
Equipment Built-In Microwave, Dishwasher, Dryer, Water Heater, Washer, Stove, Stainless Steel Appliances, Refrigerator, Oven/Range - Gas, Microwave, Icemaker
Furnishings No
Fireplace N
Window Features Bay/Bow,Energy Efficient
Appliance Built-In Microwave, Dishwasher, Dryer, Water Heater, Washer, Stove, Stainless Steel Appliances, Refrigerator, Oven/Range - Gas, Microwave, Icemaker
Heat Source Natural Gas
Laundry Washer In Unit, Dryer In Unit
Exterior
Exterior Feature Deck(s), Patio(s)
Parking Features Garage - Front Entry, Garage Door Opener, Inside Access
Garage Spaces 1.0
Fence Board, Privacy, Rear, Wood
Amenities Available Basketball Courts, Common Grounds, Community Center, Jog/Walk Path, Pool - Outdoor, Recreational Center, Tennis Courts
Water Access N
View Other
Roof Type Asphalt,Shingle
Accessibility Other
Porch Deck(s), Patio(s)
Attached Garage 1
Total Parking Spaces 1
Garage Y
Building
Story 3+
Sewer Public Sewer
Water Public
Architectural Style Traditional
Level or Stories 3+
Additional Building Above Grade, Below Grade
New Construction N
Schools
Middle Schools Unity Braxton
High Schools Unity Reed
School District Prince William County Public Schools
Others
HOA Fee Include Common Area Maintenance,Pool(s),Recreation Facility,Snow Removal,Trash
Senior Community No
Tax ID 7696-17-3178
Ownership Fee Simple
SqFt Source Estimated
Acceptable Financing Cash, Conventional, FHA, VA, VHDA
Horse Property N
Listing Terms Cash, Conventional, FHA, VA, VHDA
Financing Cash,Conventional,FHA,VA,VHDA
Special Listing Condition Standard
Read Less
Want to know what your home might be worth? Contact us for a FREE valuation!

Our team is ready to help you sell your home for the highest possible price ASAP

Bought with Ram Kumar Mishra • Spring Hill Real Estate, LLC.





