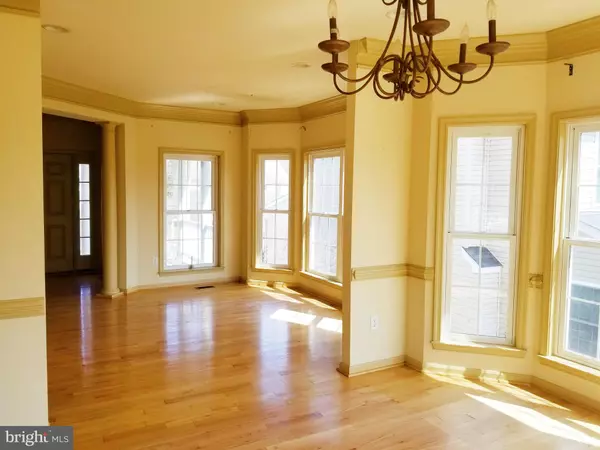$350,000
$332,405
5.3%For more information regarding the value of a property, please contact us for a free consultation.
1207 COTSWOLD CT Abingdon, MD 21009
4 Beds
5 Baths
4,185 SqFt
Key Details
Sold Price $350,000
Property Type Single Family Home
Sub Type Detached
Listing Status Sold
Purchase Type For Sale
Square Footage 4,185 sqft
Price per Sqft $83
Subdivision Cokesbury Manor
MLS Listing ID MDHR232128
Sold Date 09/27/19
Style Colonial
Bedrooms 4
Full Baths 4
Half Baths 1
HOA Fees $21/ann
HOA Y/N Y
Abv Grd Liv Area 4,185
Originating Board BRIGHT
Year Built 2004
Annual Tax Amount $4,825
Tax Year 2018
Lot Size 8,493 Sqft
Acres 0.19
Lot Dimensions 0.00 x 0.00
Property Description
Don't miss this nice stone exterior colonial home in desirable tranquil cul-de-sac neighborhood of Cokesbury Manor. Enjoy spacious room sizes, hardwood & carpet floors, long driveway and ample rear yard. Main level has lovely living room with crown moldings and large bay windows, family room with fireplace leads to updated kitchen with stainless steel appliances, granite counters & island table, den/office room with wide french doors overlooking front yard, and a separate laundry room. The upper level has 4 bedrooms with walk-in closets, 3 full bath and attic. Master suite has Cathedral ceiling, hardwood floors, and master bath with separate soaking tub and shower. The full basement has a recreation room, and additional room that can be converted to a 5th bedroom. The wide deck at rear is great for outdoor entertaining. A must see! Make your appointment today.
Location
State MD
County Harford
Zoning R2COS
Rooms
Other Rooms Living Room, Primary Bedroom, Bedroom 2, Bedroom 3, Bedroom 4, Kitchen, Family Room, Study, Laundry, Other, Office
Basement Full, Interior Access, Connecting Stairway, Improved, Walkout Stairs, Outside Entrance
Interior
Interior Features Wood Floors, Carpet, Built-Ins, Ceiling Fan(s), Crown Moldings, Family Room Off Kitchen, Kitchen - Country, Kitchen - Island, Primary Bath(s), Recessed Lighting, Attic, Upgraded Countertops
Hot Water Natural Gas
Heating Forced Air
Cooling Central A/C, Ceiling Fan(s)
Flooring Hardwood, Carpet, Ceramic Tile, Vinyl
Fireplaces Number 1
Equipment Refrigerator, Oven - Wall, Stove, Washer, Dryer, Water Heater
Fireplace Y
Window Features Bay/Bow,Double Pane
Appliance Refrigerator, Oven - Wall, Stove, Washer, Dryer, Water Heater
Heat Source Natural Gas
Exterior
Exterior Feature Deck(s), Porch(es)
Waterfront N
Water Access N
Accessibility None
Porch Deck(s), Porch(es)
Parking Type Driveway
Garage N
Building
Lot Description Cul-de-sac, Front Yard, Rear Yard
Story 3+
Sewer Public Sewer
Water Public
Architectural Style Colonial
Level or Stories 3+
Additional Building Above Grade, Below Grade
Structure Type Dry Wall,Paneled Walls
New Construction N
Schools
School District Harford County Public Schools
Others
Senior Community No
Tax ID 01-350528
Ownership Fee Simple
SqFt Source Estimated
Special Listing Condition REO (Real Estate Owned)
Read Less
Want to know what your home might be worth? Contact us for a FREE valuation!

Our team is ready to help you sell your home for the highest possible price ASAP

Bought with Darryl Cooper • ExecuHome Realty






