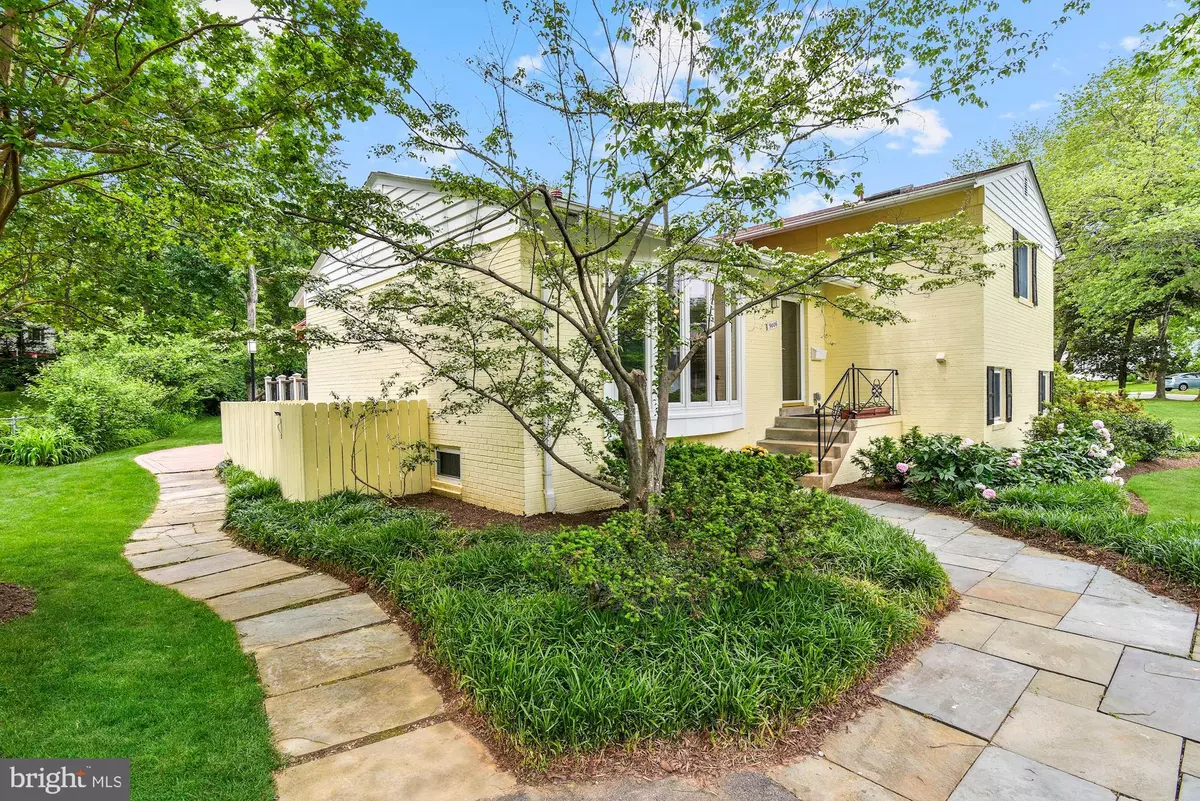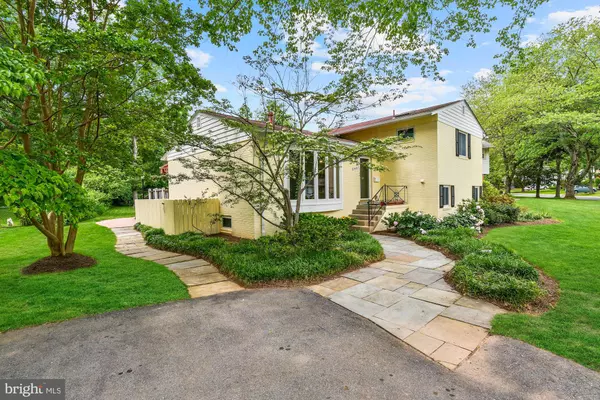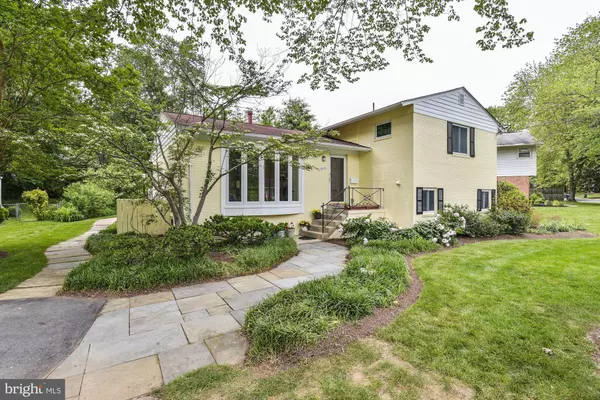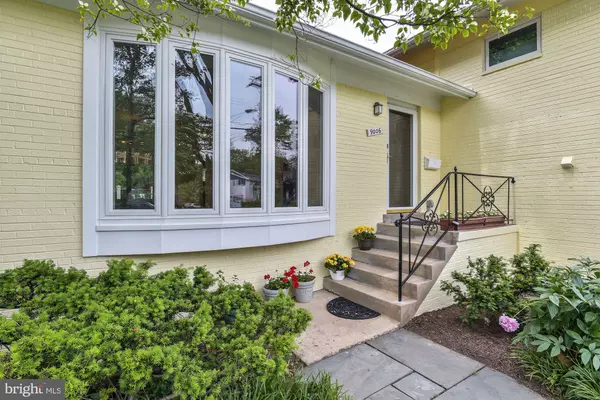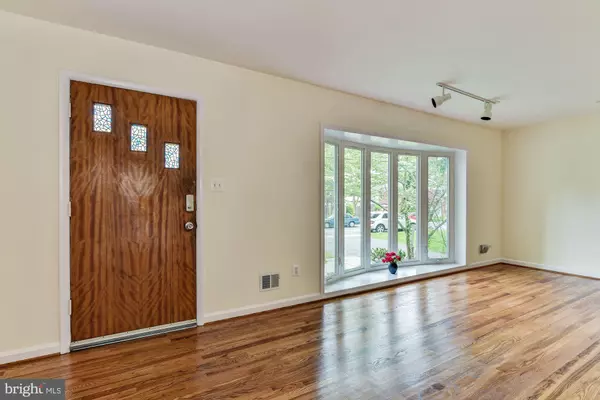$807,000
$819,000
1.5%For more information regarding the value of a property, please contact us for a free consultation.
9006 FRIARS RD Bethesda, MD 20817
4 Beds
3 Baths
2,681 SqFt
Key Details
Sold Price $807,000
Property Type Single Family Home
Sub Type Detached
Listing Status Sold
Purchase Type For Sale
Square Footage 2,681 sqft
Price per Sqft $301
Subdivision Green Tree Manor
MLS Listing ID MDMC657552
Sold Date 08/30/19
Style Split Level
Bedrooms 4
Full Baths 3
HOA Y/N N
Abv Grd Liv Area 2,381
Originating Board BRIGHT
Year Built 1959
Annual Tax Amount $8,820
Tax Year 2019
Lot Size 10,871 Sqft
Acres 0.25
Property Description
Must see this fabulous Split Level 4 bedroom /3 full bath home on .25 acres. The schools are the Walter Johnson Cluster. Off street parking for 4 cars. The entire interior has been freshly painted. Beautiful refinished hardwood floors on main and upper level. Light filled living room and dining room which opens to the outside deck and to kitchen with eat-in area/ granite counter tops, lots of storage space. The kitchen and dining room open to a beautiful Trek deck w/ retractable awning. The deck overlooks a lovely private back yard. There is also a full house generator. The upper level has Master bedroom w/private bath and 2 additional spacious bedrooms and 1 additional full bath . The lower level 1 has new carpeting, and a very spacious bedroom & 1 full bath. There is also a large bonus room that also opens to a stunning Sun Room with walls of windows, high callings and recessed lighting. This sun room also has heated floors, and a Heat Pump with both heat and air conditioning features. The Sun room .opens to the beautiful back yard. The second lower level has a large bonus room with lots of potential. Wonderful location close to NIH, YMCA, Montgomery Mall, Davis Library, Suburban Hospital, Walter Reed Medical Center, and convenient access to fine dining, shops and major commuter routes to Maryland, DC and Northern Virginia
Location
State MD
County Montgomery
Zoning R60
Rooms
Other Rooms Basement
Basement Full
Interior
Interior Features Breakfast Area, Carpet, Cedar Closet(s), Ceiling Fan(s), Chair Railings, Combination Dining/Living
Heating Forced Air
Cooling Central A/C
Flooring Hardwood, Ceramic Tile, Partially Carpeted
Equipment Built-In Microwave, Built-In Range, Dishwasher, Disposal, Dryer, Humidifier, Exhaust Fan, Refrigerator, Washer
Furnishings No
Fireplace N
Window Features Bay/Bow
Appliance Built-In Microwave, Built-In Range, Dishwasher, Disposal, Dryer, Humidifier, Exhaust Fan, Refrigerator, Washer
Heat Source Natural Gas
Laundry Basement, Lower Floor
Exterior
Exterior Feature Deck(s)
Garage Spaces 4.0
Water Access N
View Garden/Lawn
Roof Type Composite
Accessibility None
Porch Deck(s)
Road Frontage City/County
Total Parking Spaces 4
Garage N
Building
Lot Description Front Yard, Landscaping, Rear Yard
Story 2
Sewer Public Sewer
Water Public
Architectural Style Split Level
Level or Stories 2
Additional Building Above Grade, Below Grade
New Construction N
Schools
Elementary Schools Wyngate
Middle Schools North Bethesda
High Schools Walter Johnson
School District Montgomery County Public Schools
Others
Senior Community No
Tax ID 160700659353
Ownership Fee Simple
SqFt Source Assessor
Acceptable Financing Cash, Contract, Conventional, FHA, Exchange, VA
Horse Property N
Listing Terms Cash, Contract, Conventional, FHA, Exchange, VA
Financing Cash,Contract,Conventional,FHA,Exchange,VA
Special Listing Condition Standard
Read Less
Want to know what your home might be worth? Contact us for a FREE valuation!

Our team is ready to help you sell your home for the highest possible price ASAP

Bought with Kristie A Zimmerman • RLAH @properties

