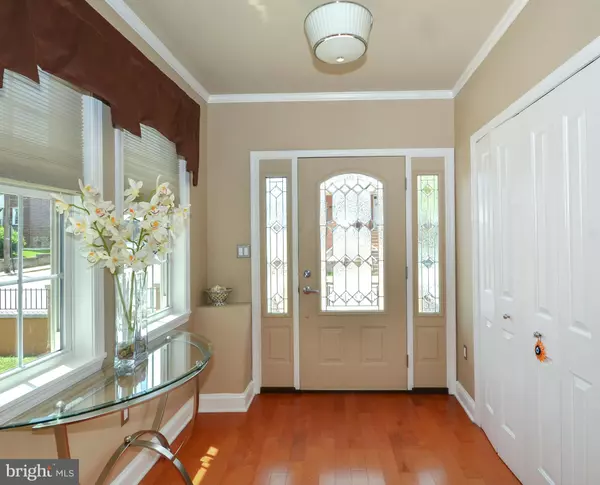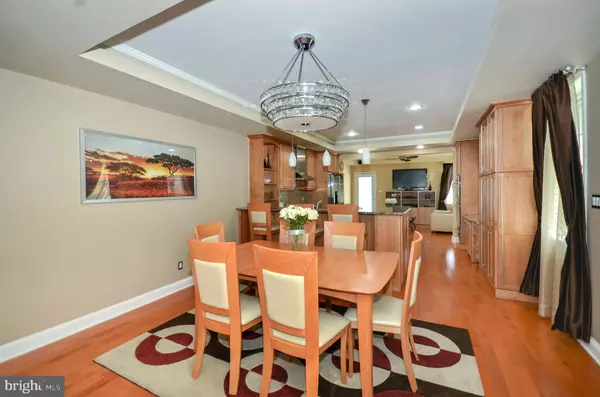$305,000
$305,000
For more information regarding the value of a property, please contact us for a free consultation.
639 RAPPOLLA ST Baltimore, MD 21224
3 Beds
3 Baths
2,240 SqFt
Key Details
Sold Price $305,000
Property Type Townhouse
Sub Type End of Row/Townhouse
Listing Status Sold
Purchase Type For Sale
Square Footage 2,240 sqft
Price per Sqft $136
Subdivision Greektown
MLS Listing ID MDBA469788
Sold Date 08/30/19
Style Federal
Bedrooms 3
Full Baths 3
HOA Y/N N
Abv Grd Liv Area 1,600
Originating Board BRIGHT
Year Built 1925
Annual Tax Amount $3,025
Tax Year 2019
Property Description
Greektown STUNNER! Gorgeously renovated from top to bottom in 2010. Featuring over 2000SF with upgrades galore- open concept main lvl- gourmet kitchen w/ SS appliances, granite counters, breakfast bar, huge dining area, 3 spacious bedrooms, master suite with huge custom walk-in closet, luxury master bath with double vanity, jetted tub and separate shower, fully finished lower lvl with full BA, 2nd family/rec rm and 3rd BR (w/ full sized windows and walkout). Tons of natural sunlight in this end unit loaded with windows and sky lights. Composite deck with 2 car parking underneath, fenced property with large yard/lawn that is a rare find in city. Perfect home for indoor/outdoor entertaining! Unlike any other home in the area, absolute must see!
Location
State MD
County Baltimore City
Zoning R-7
Rooms
Other Rooms Living Room, Dining Room, Bedroom 2, Bedroom 3, Kitchen, Family Room, Basement, Bedroom 1, Bathroom 1, Bathroom 2, Bathroom 3
Basement Full, Daylight, Full, Fully Finished, Walkout Stairs
Main Level Bedrooms 3
Interior
Interior Features Ceiling Fan(s), Dining Area, Family Room Off Kitchen, Floor Plan - Open, Kitchen - Gourmet, Kitchen - Island, Primary Bath(s), Recessed Lighting, Skylight(s), Upgraded Countertops, Walk-in Closet(s), Window Treatments, Wood Floors, Crown Moldings
Hot Water Natural Gas, Tankless
Heating Hot Water
Cooling Central A/C
Flooring Hardwood, Ceramic Tile
Equipment Built-In Microwave, Built-In Range, Dishwasher, Disposal, Dryer - Front Loading, Oven - Wall, Microwave, Refrigerator, Stainless Steel Appliances, Washer - Front Loading, Water Heater - Tankless
Appliance Built-In Microwave, Built-In Range, Dishwasher, Disposal, Dryer - Front Loading, Oven - Wall, Microwave, Refrigerator, Stainless Steel Appliances, Washer - Front Loading, Water Heater - Tankless
Heat Source Natural Gas
Exterior
Garage Spaces 2.0
Fence Privacy
Water Access N
Roof Type Rubber
Accessibility None
Total Parking Spaces 2
Garage N
Building
Lot Description SideYard(s)
Story 3+
Sewer Public Sewer
Water Public
Architectural Style Federal
Level or Stories 3+
Additional Building Above Grade, Below Grade
New Construction N
Schools
School District Baltimore City Public Schools
Others
Pets Allowed N
Senior Community No
Tax ID 0326016694C020
Ownership Ground Rent
SqFt Source Assessor
Special Listing Condition Standard
Read Less
Want to know what your home might be worth? Contact us for a FREE valuation!

Our team is ready to help you sell your home for the highest possible price ASAP

Bought with Meghan Ann Reynolds • Keller Williams Integrity





