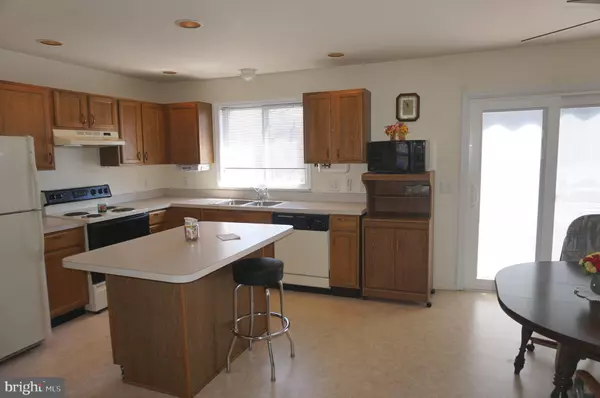$205,000
$205,000
For more information regarding the value of a property, please contact us for a free consultation.
34 CHARLES CT Newark, DE 19702
2 Beds
3 Baths
2,305 SqFt
Key Details
Sold Price $205,000
Property Type Townhouse
Sub Type End of Row/Townhouse
Listing Status Sold
Purchase Type For Sale
Square Footage 2,305 sqft
Price per Sqft $88
Subdivision River Walk
MLS Listing ID DENC477704
Sold Date 08/29/19
Style Traditional
Bedrooms 2
Full Baths 2
Half Baths 1
HOA Fees $18/ann
HOA Y/N Y
Abv Grd Liv Area 1,825
Originating Board BRIGHT
Year Built 1999
Annual Tax Amount $1,325
Tax Year 2018
Lot Size 3,485 Sqft
Acres 0.08
Lot Dimensions 33.00 x 110.00
Property Description
Please note, wind damaged siding to be replaced. Great opportunity with this spacious end unit townhome. The home has many great features and a great price! Spacious floor plan, finished basement FR with fireplace and recessed lighting, large kitchen with recessed lights leads to a newer deck with upgraded decking and metal rails. The home backs to open space. Upstairs features 2 large bedrooms. The master features a walk-in closet and new carpet. Located conveniently to shopping, interstate highways, schools.
Location
State DE
County New Castle
Area Newark/Glasgow (30905)
Zoning NCTH - UDC - TOWNHOUSES
Rooms
Other Rooms Living Room, Primary Bedroom, Kitchen, Family Room, Bedroom 1
Basement Full, Daylight, Partial, Partially Finished
Interior
Interior Features Carpet, Kitchen - Eat-In, Primary Bath(s), Walk-in Closet(s)
Heating Forced Air
Cooling Central A/C
Fireplaces Number 1
Equipment Dishwasher, Disposal, Oven/Range - Electric, Refrigerator, Washer
Fireplace Y
Appliance Dishwasher, Disposal, Oven/Range - Electric, Refrigerator, Washer
Heat Source Natural Gas
Exterior
Water Access N
Accessibility None
Garage N
Building
Story 3+
Sewer Public Sewer
Water Public
Architectural Style Traditional
Level or Stories 3+
Additional Building Above Grade, Below Grade
New Construction N
Schools
School District Christina
Others
Senior Community No
Tax ID 09-041.10-386
Ownership Fee Simple
SqFt Source Assessor
Acceptable Financing Conventional, Cash, FHA, VA
Listing Terms Conventional, Cash, FHA, VA
Financing Conventional,Cash,FHA,VA
Special Listing Condition Standard
Read Less
Want to know what your home might be worth? Contact us for a FREE valuation!

Our team is ready to help you sell your home for the highest possible price ASAP

Bought with Robert Teeven • Long & Foster Real Estate, Inc.





