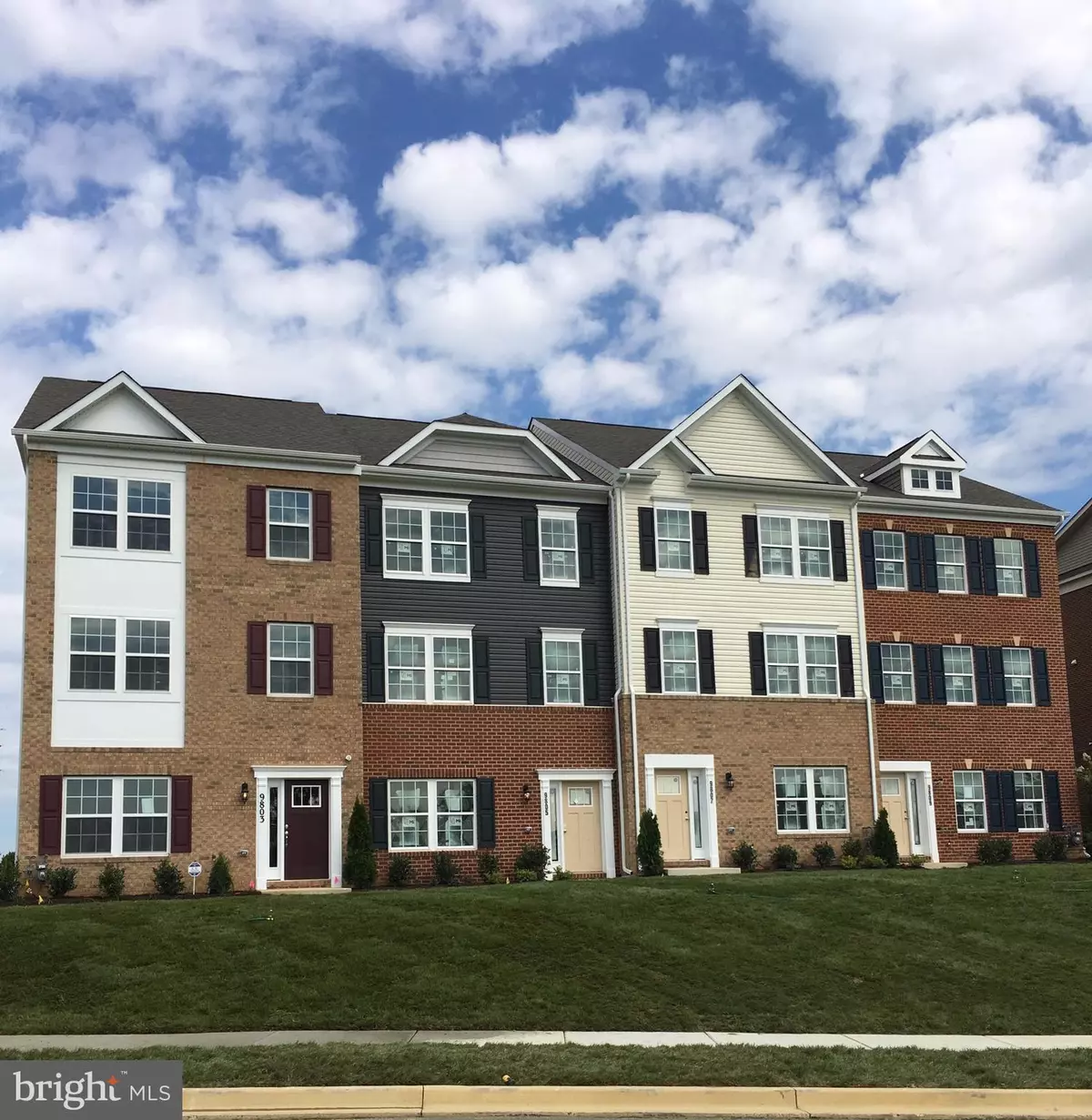$324,625
$319,990
1.4%For more information regarding the value of a property, please contact us for a free consultation.
9714 ORKNEY PL Waldorf, MD 20601
3 Beds
4 Baths
1,962 SqFt
Key Details
Sold Price $324,625
Property Type Townhouse
Sub Type Interior Row/Townhouse
Listing Status Sold
Purchase Type For Sale
Square Footage 1,962 sqft
Price per Sqft $165
Subdivision Scotland Heights
MLS Listing ID MDCH203564
Sold Date 08/13/19
Style Traditional
Bedrooms 3
Full Baths 3
Half Baths 1
HOA Fees $60/mo
HOA Y/N Y
Abv Grd Liv Area 1,962
Originating Board BRIGHT
Year Built 2019
Tax Year 2019
Lot Size 1,481 Sqft
Acres 0.03
Property Description
Beautifully Designed Townhome with open Kitchen and granite Counters, 2nd level has rear deck, this home has 3 bedrooms, 2 full & 1 half baths, 2 car garage and laundry is on the bedroom level. . Photos for viewing only taken at model. Sales center hours; Monday-Saturday: 10AM-6PM and Sunday 12 NOON to 6PM OPEN HOUSE SAT & SUN 1-4
Location
State MD
County Charles
Zoning RES
Rooms
Other Rooms Living Room, Dining Room, Primary Bedroom, Bedroom 2, Bedroom 3, Kitchen, Game Room, Foyer
Basement Front Entrance, Outside Entrance, Sump Pump, Fully Finished, Full
Interior
Interior Features Breakfast Area, Kitchen - Island, Kitchen - Table Space, Kitchen - Eat-In, Dining Area, Primary Bath(s), Upgraded Countertops, Wood Floors, Floor Plan - Open
Hot Water Electric
Heating Forced Air, Programmable Thermostat
Cooling Central A/C, Programmable Thermostat
Equipment Washer/Dryer Hookups Only, Cooktop - Down Draft, Dishwasher, Disposal, Microwave, Oven - Wall, Refrigerator
Fireplace N
Window Features Insulated,Low-E,Triple Pane,Wood Frame
Appliance Washer/Dryer Hookups Only, Cooktop - Down Draft, Dishwasher, Disposal, Microwave, Oven - Wall, Refrigerator
Heat Source Natural Gas
Exterior
Exterior Feature Deck(s)
Garage Garage Door Opener
Garage Spaces 2.0
Amenities Available Tot Lots/Playground
Waterfront N
Water Access N
Roof Type Asphalt
Accessibility None
Porch Deck(s)
Parking Type Off Street, Attached Garage
Attached Garage 2
Total Parking Spaces 2
Garage Y
Building
Story 3+
Sewer Public Sewer
Water Public
Architectural Style Traditional
Level or Stories 3+
Additional Building Above Grade
Structure Type 9'+ Ceilings,Dry Wall
New Construction Y
Schools
Elementary Schools Williams A. Diggs
Middle Schools Theodore G. Davis
High Schools North Point
School District Charles County Public Schools
Others
HOA Fee Include Trash,Snow Removal,Lawn Maintenance
Senior Community No
Ownership Fee Simple
SqFt Source Estimated
Security Features Fire Detection System,Sprinkler System - Indoor,Carbon Monoxide Detector(s),Main Entrance Lock
Special Listing Condition Standard
Read Less
Want to know what your home might be worth? Contact us for a FREE valuation!

Our team is ready to help you sell your home for the highest possible price ASAP

Bought with Eloa P Gray • EXP Realty, LLC






