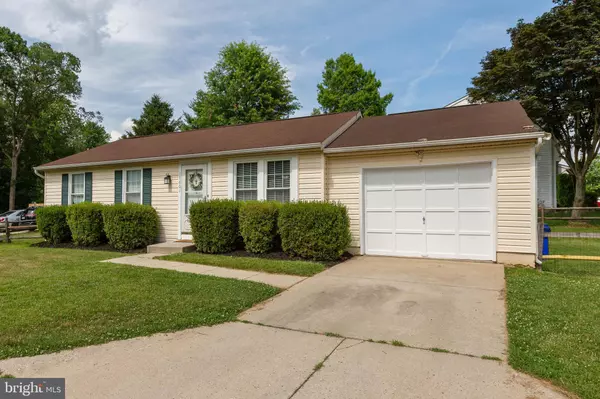$347,000
$349,900
0.8%For more information regarding the value of a property, please contact us for a free consultation.
19601 KILCREGGAN WAY Gaithersburg, MD 20879
3 Beds
2 Baths
1,728 SqFt
Key Details
Sold Price $347,000
Property Type Single Family Home
Sub Type Detached
Listing Status Sold
Purchase Type For Sale
Square Footage 1,728 sqft
Price per Sqft $200
Subdivision Edinburgh
MLS Listing ID MDMC663332
Sold Date 08/28/19
Style Ranch/Rambler
Bedrooms 3
Full Baths 2
HOA Fees $69/mo
HOA Y/N Y
Abv Grd Liv Area 864
Originating Board BRIGHT
Year Built 1987
Annual Tax Amount $3,307
Tax Year 2019
Lot Size 7,827 Sqft
Acres 0.18
Property Description
Located on a corner lot in a lovely cul-de-sac, this newly updated home boasts over 1700 square feet of living space, an oversized one car garage, and a large fenced in backyard with a patio. The main level features a freshly painted modern floor plan, a large eat-in kitchen with updated stainless steel appliances. There are 3 bedrooms on the main level each with custom built closets and ceiling fans. The full bath on this level has also been updated and provides a shelved storage space for towels.The lower level features new carpet, freshly painted walls, a large family room, an office/guest room with a mirrored double closet and door to a full bath renovated in 2013 with dual access to office/guestroom **office/guest room can be used as a 4th bedroom**and to the living room, a linen closet, an enclosed laundry area with shelves, two very large double closets for storage and storage closet under stairs. New A/C unit installed 7/1/19. Neighborhood boasts community pool, tennis courts, playground, sidewalks throughout neighborhood for walking/biking, family friendly neighborhood, very close to ICC, 370, and shady grove metro. One year HSA Warranty Included
Location
State MD
County Montgomery
Zoning RMH
Rooms
Basement Full, Fully Finished
Main Level Bedrooms 3
Interior
Interior Features Carpet, Ceiling Fan(s), Dining Area, Floor Plan - Open, Upgraded Countertops
Heating Central
Cooling Central A/C
Equipment Built-In Microwave, Dishwasher, Disposal, Dryer, Exhaust Fan, Oven/Range - Electric, Refrigerator, Stainless Steel Appliances, Washer, Water Heater
Fireplace N
Appliance Built-In Microwave, Dishwasher, Disposal, Dryer, Exhaust Fan, Oven/Range - Electric, Refrigerator, Stainless Steel Appliances, Washer, Water Heater
Heat Source Electric
Exterior
Garage Garage - Front Entry, Inside Access
Garage Spaces 4.0
Waterfront N
Water Access N
Accessibility None
Attached Garage 1
Total Parking Spaces 4
Garage Y
Building
Story 2
Sewer Public Sewer
Water Public
Architectural Style Ranch/Rambler
Level or Stories 2
Additional Building Above Grade, Below Grade
New Construction N
Schools
Elementary Schools Judith A. Resnik
Middle Schools Redland
High Schools Col. Zadok Magruder
School District Montgomery County Public Schools
Others
Senior Community No
Tax ID 160102563028
Ownership Fee Simple
SqFt Source Assessor
Special Listing Condition Standard
Read Less
Want to know what your home might be worth? Contact us for a FREE valuation!

Our team is ready to help you sell your home for the highest possible price ASAP

Bought with Raymond Diaz • Long & Foster Real Estate, Inc.






