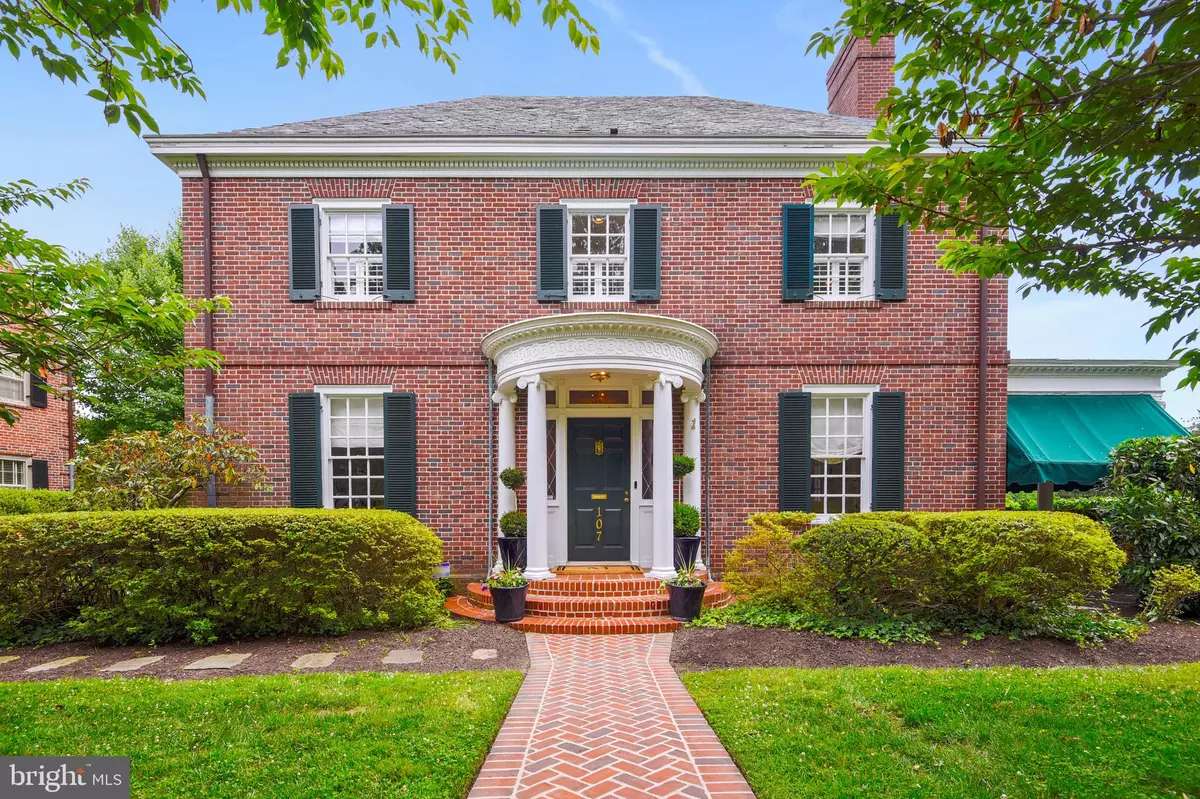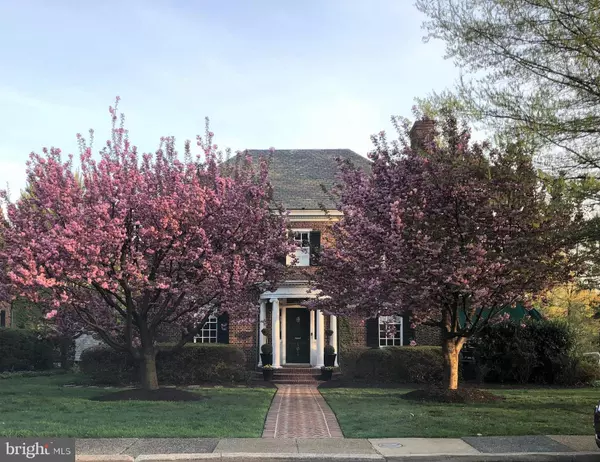$862,000
$929,000
7.2%For more information regarding the value of a property, please contact us for a free consultation.
107 SAINT ALBANS WAY Baltimore, MD 21212
4 Beds
4 Baths
3,060 SqFt
Key Details
Sold Price $862,000
Property Type Single Family Home
Sub Type Detached
Listing Status Sold
Purchase Type For Sale
Square Footage 3,060 sqft
Price per Sqft $281
Subdivision Greater Homeland Historic District
MLS Listing ID MDBA472198
Sold Date 08/22/19
Style Traditional
Bedrooms 4
Full Baths 3
Half Baths 1
HOA Fees $29/ann
HOA Y/N Y
Abv Grd Liv Area 2,460
Originating Board BRIGHT
Year Built 1940
Annual Tax Amount $11,882
Tax Year 2018
Lot Size 10,885 Sqft
Acres 0.25
Property Description
Beautiful expansion with a 3 story addition, updated through out, this lovely Georgian sits directly next to a Homeland park offering sweeping views and wide open green space. Enjoy a blue stone covered porch with 2 sets of French doors to a newly designed living room with custom built ins, coffered ceiling and large fireplace. There are wood floors throughout and upgraded moldings and lots of recessed lights everywhere in this house. A bright white kitchen, formal dining room with more lighted built ins, the first floor offers a terrific flow for entertaining. Newly finished basement family space with separate locker room and full bath with steam shower which conveniently includes a separate entry. Part of the addition includes a master suite that will knock your socks off with dressing room and over-sized marble bath. Most of the bedrooms have been outfitted with plantation shutters, built in desks and enhanced closets. There is a finished attic perfect to be used as a playroom, office or storage. There is a rough in if you want to add a 4th bath or transform into a 5th bedroom. Move right in and begin enjoying this perfectly situated home in walking distance to RP schools, and all the area has to offer.
Location
State MD
County Baltimore City
Zoning R-1-E
Direction North
Rooms
Other Rooms Living Room, Dining Room, Primary Bedroom, Sitting Room, Bedroom 2, Bedroom 3, Bedroom 4, Kitchen, Family Room, Foyer, Breakfast Room, Laundry, Mud Room, Utility Room, Bathroom 1, Bathroom 2, Bathroom 3, Attic, Primary Bathroom
Basement Full, Outside Entrance, Partially Finished, Rear Entrance, Shelving, Windows
Interior
Interior Features Attic, Breakfast Area, Kitchen - Gourmet, Dining Area, Primary Bath(s), Built-Ins, Chair Railings, Upgraded Countertops, Crown Moldings, Wood Floors, Window Treatments, Wet/Dry Bar, Recessed Lighting, Floor Plan - Open
Hot Water Natural Gas
Heating Hot Water
Cooling Central A/C
Flooring Carpet, Wood
Fireplaces Number 2
Fireplaces Type Mantel(s), Fireplace - Glass Doors
Equipment Dishwasher, Disposal, Oven/Range - Electric, Range Hood, Refrigerator
Fireplace Y
Window Features Casement,Storm,Wood Frame
Appliance Dishwasher, Disposal, Oven/Range - Electric, Range Hood, Refrigerator
Heat Source Natural Gas
Laundry Basement
Exterior
Exterior Feature Porch(es)
Garage Garage Door Opener
Garage Spaces 4.0
Amenities Available Lake, Common Grounds
Waterfront N
Water Access N
View Garden/Lawn
Roof Type Slate
Accessibility Level Entry - Main, 32\"+ wide Doors
Porch Porch(es)
Attached Garage 2
Total Parking Spaces 4
Garage Y
Building
Lot Description Landscaping, SideYard(s)
Story 3+
Sewer Public Sewer
Water Public
Architectural Style Traditional
Level or Stories 3+
Additional Building Above Grade, Below Grade
Structure Type Plaster Walls
New Construction N
Schools
Elementary Schools Roland Park
Middle Schools Roland Park
School District Baltimore City Public Schools
Others
Senior Community No
Tax ID 0327675024 002A
Ownership Fee Simple
SqFt Source Estimated
Security Features Motion Detectors,Security System,Smoke Detector
Special Listing Condition Standard
Read Less
Want to know what your home might be worth? Contact us for a FREE valuation!

Our team is ready to help you sell your home for the highest possible price ASAP

Bought with Noah T Mumaw • Monument Sotheby's International Realty






