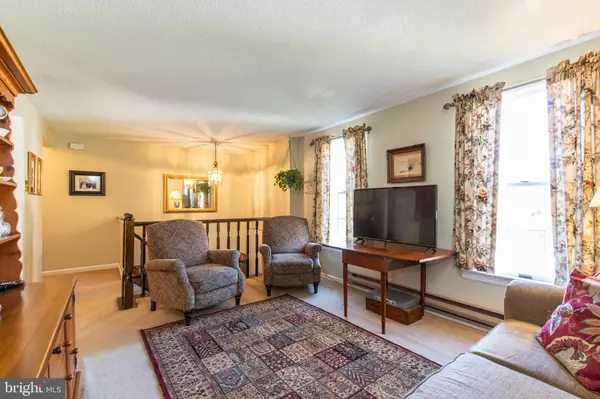$218,750
$219,900
0.5%For more information regarding the value of a property, please contact us for a free consultation.
218 MELISSA DR Coatesville, PA 19320
3 Beds
2 Baths
1,579 SqFt
Key Details
Sold Price $218,750
Property Type Single Family Home
Sub Type Detached
Listing Status Sold
Purchase Type For Sale
Square Footage 1,579 sqft
Price per Sqft $138
Subdivision Hidden Forest
MLS Listing ID PACT463466
Sold Date 07/30/19
Style Bi-level
Bedrooms 3
Full Baths 2
HOA Fees $18/qua
HOA Y/N Y
Abv Grd Liv Area 1,579
Originating Board BRIGHT
Year Built 1987
Annual Tax Amount $5,304
Tax Year 2019
Lot Size 9,271 Sqft
Acres 0.21
Lot Dimensions 0.00 x 0.00
Property Description
Caln Township!! Super Clean and Well Maintained Home with Hardwood Floors, Finished Lower Level Family Room with Brick Fireplace and Walkout, Fenced Yard, Cul de Sac Street and 1 Car Attached Garage. Welcome to 218 Melissa Drive, Hidden Forest. First Floor: Foyer with Hardwood, Living Room with Picture Window, Country E-I Kitchen with Nook and Sliders to Two Tier Deck. 2 Bedrooms and 1 Hall Bath. Finished Lower Level with Third Bedroom, 1 Full Bath, Large Family Room with Fireplace, Ceiling Beam and Walkout to Patio. 1 Car Attached Garage with Pull Down Storage. Conveniently Located to Restaurants, Shopping, Parks, Tennis, Coatesville, Thorndale, Downingtown R5 Train Stations, Downtown West Chester, Exton and King of Prussia Mall, Wayne, Route 82, Route 30 Bypass, Route 202 and All Major Routes Including Pennsylvania Turnpike. NEW: Roof, Gutters and Carpeting.
Location
State PA
County Chester
Area Caln Twp (10339)
Zoning R2
Direction East
Rooms
Other Rooms Living Room, Primary Bedroom, Bedroom 2, Bedroom 3, Kitchen, Family Room, Laundry
Basement Full, Fully Finished, Walkout Level
Main Level Bedrooms 2
Interior
Interior Features Carpet, Ceiling Fan(s), Kitchen - Country, Stall Shower, Wood Floors
Hot Water Electric
Heating Baseboard - Electric
Cooling None
Flooring Hardwood, Carpet
Fireplaces Number 1
Fireplaces Type Brick
Equipment Dishwasher, Oven - Self Cleaning, Refrigerator
Fireplace Y
Window Features Insulated
Appliance Dishwasher, Oven - Self Cleaning, Refrigerator
Heat Source Electric
Laundry Lower Floor
Exterior
Parking Features Oversized
Garage Spaces 1.0
Fence Split Rail
Water Access N
View Trees/Woods
Roof Type Fiberglass
Accessibility None
Attached Garage 1
Total Parking Spaces 1
Garage Y
Building
Story 2
Foundation Block
Sewer Public Sewer
Water Public
Architectural Style Bi-level
Level or Stories 2
Additional Building Above Grade
Structure Type Dry Wall
New Construction N
Schools
High Schools Coatesville Area Senior
School District Coatesville Area
Others
Senior Community No
Tax ID 39-03H-0038
Ownership Fee Simple
SqFt Source Assessor
Acceptable Financing Cash, Conventional, FHA, VA
Listing Terms Cash, Conventional, FHA, VA
Financing Cash,Conventional,FHA,VA
Special Listing Condition Standard
Read Less
Want to know what your home might be worth? Contact us for a FREE valuation!

Our team is ready to help you sell your home for the highest possible price ASAP

Bought with Kelly Callaghan • VRA Realty





