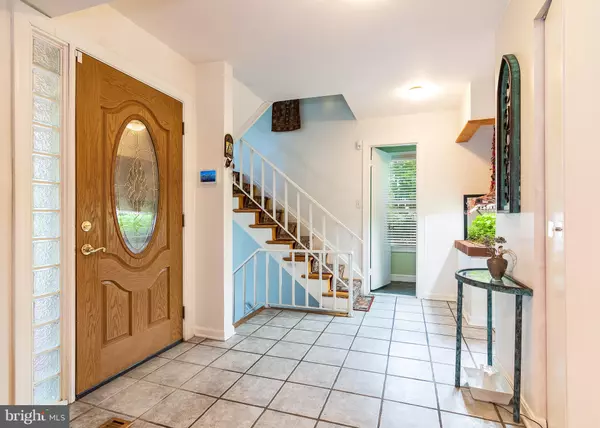$392,000
$392,000
For more information regarding the value of a property, please contact us for a free consultation.
5312 THUNDER HILL RD Columbia, MD 21045
4 Beds
3 Baths
2,270 SqFt
Key Details
Sold Price $392,000
Property Type Single Family Home
Sub Type Detached
Listing Status Sold
Purchase Type For Sale
Square Footage 2,270 sqft
Price per Sqft $172
Subdivision Oakland Mills
MLS Listing ID MDHW263972
Sold Date 07/30/19
Style Contemporary
Bedrooms 4
Full Baths 2
Half Baths 1
HOA Y/N N
Abv Grd Liv Area 1,870
Originating Board BRIGHT
Year Built 1970
Annual Tax Amount $5,144
Tax Year 2019
Lot Size 10,150 Sqft
Acres 0.23
Property Description
Stunning and unique 4 bedroom 2 1/2 bath contemporary in the heart of Columbia. This home has so many features unlike any other! Main entrance opens up to foyer area leading to a completely remodeled kitchen with granite counter, stainless steel appliances, custom lighting /cabinets and adjacent sitting area with wood burning fireplace! Kitchen also boasts an indoor herb garden for your cooking pleasures! Large living/dining areas, hardwood floors / 2 sliders leading out to an absolutely beautiful rear yard. So stunning and serene!! You'll also find a paver patio with overhead lighting, large enough for your outdoor entertaining ! Upper level 4 bedrooms all with hardwood, master bath remodeled beautifully! Lower level ready for your own finishing touches! Close to Rt 108, Rt 175, shopping, Wegman's, Columbia Mall, Whole Foods and more!
Location
State MD
County Howard
Zoning NT
Rooms
Other Rooms Living Room, Dining Room, Primary Bedroom, Bedroom 2, Bedroom 4, Kitchen, Basement, Bathroom 3
Basement Unfinished
Interior
Interior Features Built-Ins, Combination Kitchen/Dining, Formal/Separate Dining Room, Kitchen - Eat-In, Recessed Lighting, Window Treatments
Hot Water Natural Gas
Heating Heat Pump(s)
Cooling Ceiling Fan(s), Central A/C, Heat Pump(s)
Flooring Hardwood, Ceramic Tile
Fireplaces Number 1
Fireplaces Type Brick, Fireplace - Glass Doors
Equipment Built-In Microwave, Built-In Range, Dishwasher, Disposal, Dryer, Extra Refrigerator/Freezer, Instant Hot Water, Refrigerator, Stainless Steel Appliances, Washer, Water Heater
Fireplace Y
Window Features Screens
Appliance Built-In Microwave, Built-In Range, Dishwasher, Disposal, Dryer, Extra Refrigerator/Freezer, Instant Hot Water, Refrigerator, Stainless Steel Appliances, Washer, Water Heater
Heat Source Natural Gas
Laundry Lower Floor
Exterior
Garage Spaces 1.0
Water Access N
View Trees/Woods
Accessibility None
Total Parking Spaces 1
Garage N
Building
Lot Description Backs - Open Common Area, Backs to Trees, Landscaping, Trees/Wooded
Story 3+
Sewer Public Sewer
Water Public
Architectural Style Contemporary
Level or Stories 3+
Additional Building Above Grade, Below Grade
New Construction N
Schools
School District Howard County Public School System
Others
Senior Community No
Tax ID 1416077674
Ownership Fee Simple
SqFt Source Estimated
Special Listing Condition Standard
Read Less
Want to know what your home might be worth? Contact us for a FREE valuation!

Our team is ready to help you sell your home for the highest possible price ASAP

Bought with Christy L Staruk • New Beginnings Real Estate Company





