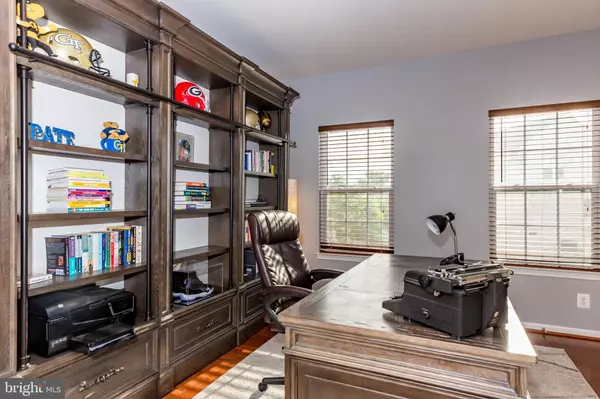$532,000
$524,900
1.4%For more information regarding the value of a property, please contact us for a free consultation.
13762 HASTENBECK DR Gainesville, VA 20155
4 Beds
4 Baths
3,320 SqFt
Key Details
Sold Price $532,000
Property Type Single Family Home
Sub Type Detached
Listing Status Sold
Purchase Type For Sale
Square Footage 3,320 sqft
Price per Sqft $160
Subdivision Wentworth Green
MLS Listing ID VAPW468796
Sold Date 07/25/19
Style Colonial
Bedrooms 4
Full Baths 3
Half Baths 1
HOA Fees $82/mo
HOA Y/N Y
Abv Grd Liv Area 2,680
Originating Board BRIGHT
Year Built 2011
Annual Tax Amount $6,022
Tax Year 2019
Lot Size 0.276 Acres
Acres 0.28
Property Description
Your new home awaits Brick front colonial located on a private drive, off a cul-de-sac, in the convenient, highly sought after Wentworth Green community. Over 3300 sq ft of finished space including 4 bedrooms and 3.5 baths. Main level includes sunny morning room, office and sitting/formal dining room and hardwoods in all areas except the oversized living room. Gourmet style kitchen with granite countertops, SS appliances and subway tile backsplash. Ultra convenient second floor laundry and upstairs bonus room that can be a second office or playroom/nursery. Surround sound throughout the house. Fully finished basement with a theater room and full bath. One of the larger lots in the community comes completely fenced with shed. Stamped concrete patio and large newly constructed Trex deck is great for entertaining. Home also features an oversized 2 car garage and driveway extension for a 3rd vehicle and has a hardwired security system. When you feel like leaving home, there is plenty to do in the area. Wentworth Green is across the street from the brand new Lifetime Fitness Center and Gainesville Middle School. New High School planned for 2021 less than one mile away. The community has walking trails to Virginia Gateway Promenade, Regal Cinemas, restaurants and shopping. It s close to Jiffy Lube Live and Cabelas. Plus it makes commuting a breeze with easy access to I-66, Prince William Parkway, Rte 29 and commuter lots. The community includes an outdoor pool, tennis and basketball courts, clubhouse, playgrounds, tot lots and dog park all with a low monthly HOA fee.
Location
State VA
County Prince William
Zoning PMR
Rooms
Basement Partially Finished, Walkout Level, Connecting Stairway
Interior
Interior Features Breakfast Area, Carpet, Ceiling Fan(s), Family Room Off Kitchen, Floor Plan - Open, Formal/Separate Dining Room, Kitchen - Island, Primary Bath(s), Stall Shower, Walk-in Closet(s), Window Treatments
Hot Water Natural Gas
Heating Forced Air
Cooling Central A/C
Flooring Hardwood, Carpet
Equipment Built-In Microwave, Dishwasher, Disposal, Dryer - Front Loading, Stove, Refrigerator, Washer - Front Loading
Fireplace N
Appliance Built-In Microwave, Dishwasher, Disposal, Dryer - Front Loading, Stove, Refrigerator, Washer - Front Loading
Heat Source Natural Gas
Laundry Upper Floor
Exterior
Exterior Feature Deck(s)
Parking Features Garage - Front Entry
Garage Spaces 5.0
Amenities Available Basketball Courts, Tennis Courts, Tot Lots/Playground, Club House, Pool - Outdoor
Water Access N
Roof Type Asphalt
Accessibility None
Porch Deck(s)
Attached Garage 2
Total Parking Spaces 5
Garage Y
Building
Story 2
Sewer Public Sewer
Water Public
Architectural Style Colonial
Level or Stories 2
Additional Building Above Grade, Below Grade
Structure Type Dry Wall
New Construction N
Schools
School District Prince William County Public Schools
Others
Senior Community No
Tax ID 7397-92-3578
Ownership Fee Simple
SqFt Source Assessor
Special Listing Condition Standard
Read Less
Want to know what your home might be worth? Contact us for a FREE valuation!

Our team is ready to help you sell your home for the highest possible price ASAP

Bought with Suzanne C Leake • Washington Street Realty LLC





