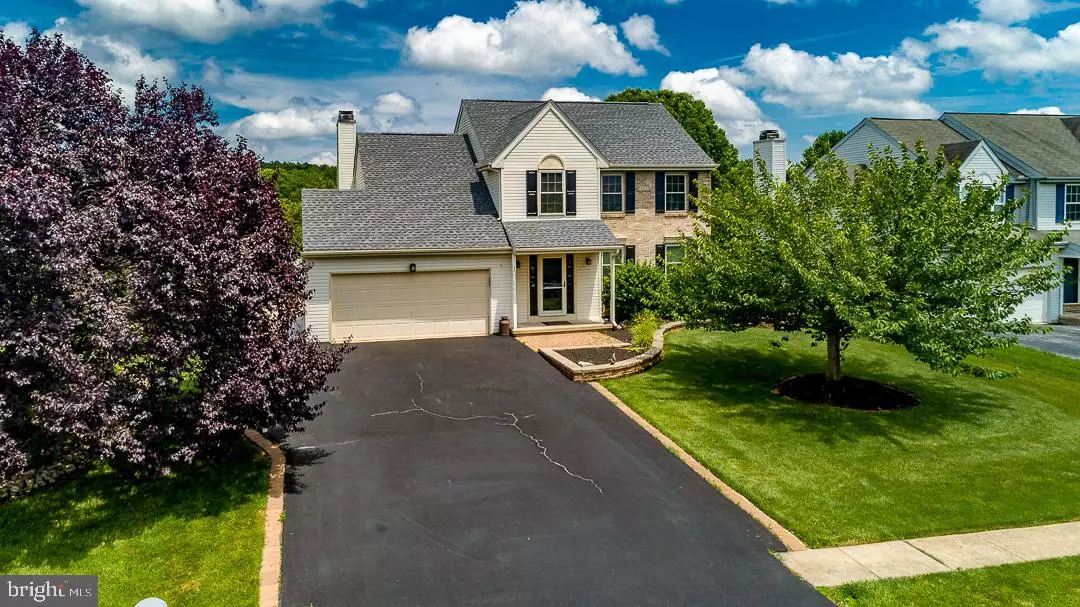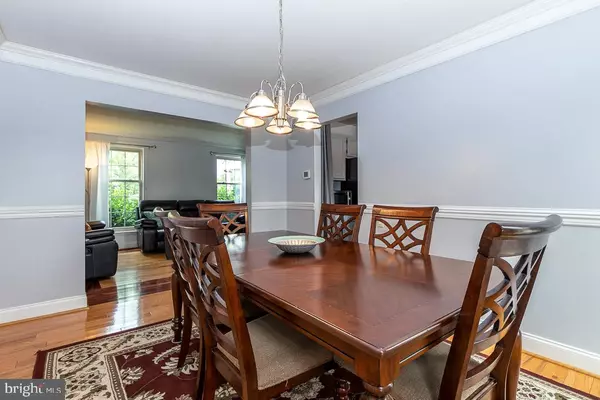$355,000
$369,000
3.8%For more information regarding the value of a property, please contact us for a free consultation.
1 THISTLEBERRY DR Newark, DE 19702
3 Beds
3 Baths
2,765 SqFt
Key Details
Sold Price $355,000
Property Type Single Family Home
Sub Type Detached
Listing Status Sold
Purchase Type For Sale
Square Footage 2,765 sqft
Price per Sqft $128
Subdivision Thornwood
MLS Listing ID DENC481180
Sold Date 07/24/19
Style Colonial
Bedrooms 3
Full Baths 2
Half Baths 1
HOA Fees $14/ann
HOA Y/N Y
Abv Grd Liv Area 2,100
Originating Board BRIGHT
Year Built 1993
Annual Tax Amount $3,080
Tax Year 2018
Lot Size 0.440 Acres
Acres 0.44
Lot Dimensions 85x215
Property Description
Wow! Here is an exceptional home, on a premium 0.44 acre corner lot, in popular Thornwood. Move right in to enjoy the long days of summer by the beautiful, Anthony Sylvan inground pool, with an expansive patio, gazebo and a leveled fenced in rear yard. This space is designed to entertain a crowd and has been made exceptionally private with the planting of 60 perimeter evergreen trees. And that is just the exterior of this lovely property! Designed with an easy flowing floor plan and later enhanced with a huge sunroom addition, the interior of the home is just as delightful. Enjoy the view straight through to the pool from the front entry, or circle around through the beautiful, light filled living and dining rooms with crown moldings and chair rail. The gorgeous hardwood flooring with deep-tone cherry perimeter accent is eye-catching. Continue to the eat-in kitchen, with formica and granite counter tops, new sink and faucet and a new cabinet color scheme which complements the rich tile back splash. The kitchen opens to the family room, with the stone fireplace as the focal point, and three walls of windows in the sunroom beyond makes the expanse of this home seem never ending! Yet, there is even more space on the finished lower level, with an enormous game/rec room, thoughtfully divided between media (complete with equipment) and an option for exercise, billiards, or dancing. Another room can be used for office space, while plenty remains for storage. Back up to the second level, there are three generously sized bedrooms, including the main bedroom with an impressive updated bathroom (2017) and walk-in closet with custom shelving. Two other bedrooms share the bright and cheerful hall bath, while the laundry room is perfectly situated at the opposite end of the hallway. A two car garage rounds out this impressive, well maintained home. The exterior shutters, and many interior walls have been freshly painted. The new architectural roof shingles (2019) carry a lifetime warranty. Beyond the property enjoy the convenient proximity to Rt. 896, and I-95, making the work commute a breeze. Shopping and dining are accessible in a blink. The feeder schools and Newark Charter School are extremely close. This property is not to be missed!
Location
State DE
County New Castle
Area Newark/Glasgow (30905)
Zoning NC21
Rooms
Other Rooms Living Room, Dining Room, Primary Bedroom, Bedroom 2, Bedroom 3, Kitchen, Game Room, Family Room, Sun/Florida Room, Office
Basement Full, Fully Finished
Interior
Interior Features Ceiling Fan(s), Crown Moldings, Family Room Off Kitchen, Formal/Separate Dining Room, Skylight(s), Upgraded Countertops, Wood Floors
Heating Forced Air, Wall Unit
Cooling Central A/C, Wall Unit
Flooring Ceramic Tile, Hardwood, Laminated, Partially Carpeted
Heat Source Electric, Natural Gas
Exterior
Exterior Feature Patio(s)
Parking Features Garage - Front Entry, Inside Access
Garage Spaces 6.0
Fence Split Rail
Pool In Ground
Water Access N
Roof Type Asphalt,Shingle
Accessibility Accessible Switches/Outlets, Doors - Lever Handle(s)
Porch Patio(s)
Attached Garage 2
Total Parking Spaces 6
Garage Y
Building
Lot Description Corner, Landscaping, Level, Rear Yard
Story 2
Sewer Public Sewer
Water Public
Architectural Style Colonial
Level or Stories 2
Additional Building Above Grade, Below Grade
New Construction N
Schools
Elementary Schools Brader
Middle Schools Gauger-Cobbs
High Schools Glasgow
School District Christina
Others
Senior Community No
Tax ID 11-017.10-110
Ownership Fee Simple
SqFt Source Assessor
Acceptable Financing Conventional, FHA, VA
Listing Terms Conventional, FHA, VA
Financing Conventional,FHA,VA
Special Listing Condition Standard
Read Less
Want to know what your home might be worth? Contact us for a FREE valuation!

Our team is ready to help you sell your home for the highest possible price ASAP

Bought with Natalie Bomberger • Patterson-Schwartz-Hockessin





