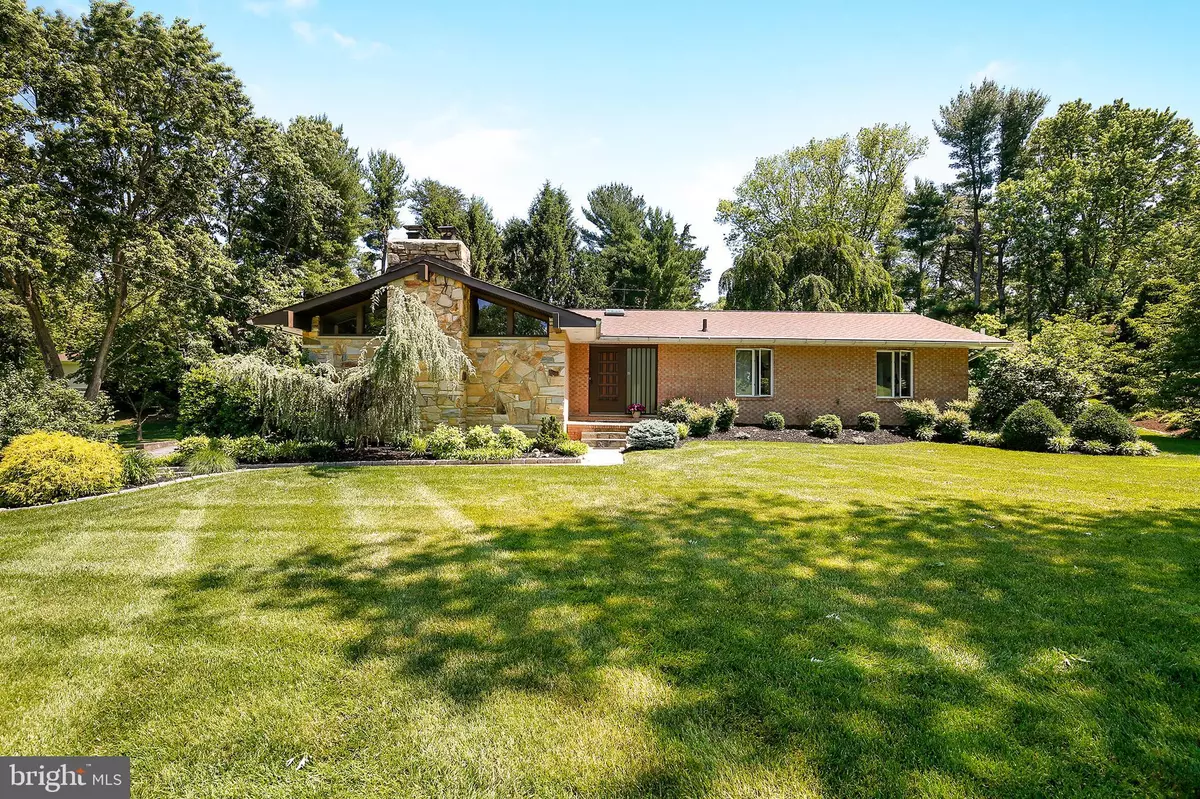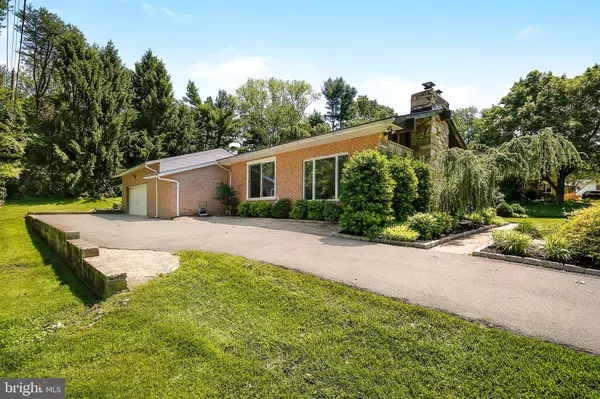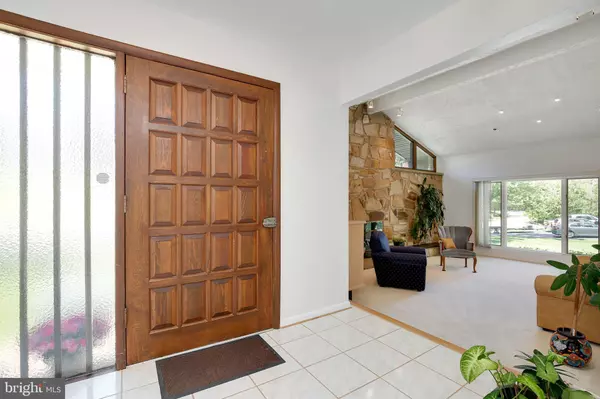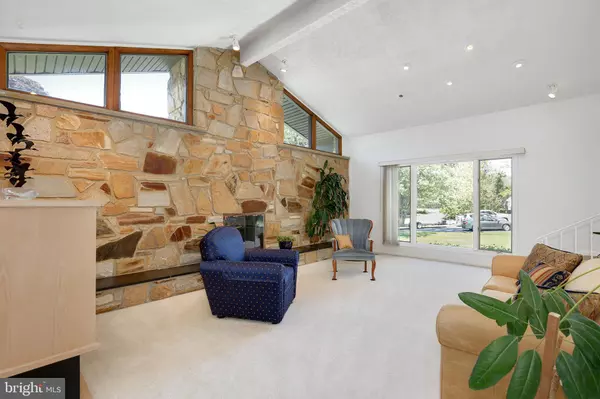$450,000
$450,000
For more information regarding the value of a property, please contact us for a free consultation.
9426 DARTMOUTH RD Columbia, MD 21045
3 Beds
3 Baths
2,629 SqFt
Key Details
Sold Price $450,000
Property Type Single Family Home
Sub Type Detached
Listing Status Sold
Purchase Type For Sale
Square Footage 2,629 sqft
Price per Sqft $171
Subdivision Dalton Springs
MLS Listing ID MDHW264928
Sold Date 07/19/19
Style Ranch/Rambler
Bedrooms 3
Full Baths 3
HOA Y/N N
Abv Grd Liv Area 2,329
Originating Board BRIGHT
Year Built 1974
Annual Tax Amount $6,196
Tax Year 2018
Lot Size 0.480 Acres
Acres 0.48
Property Description
Rare custom built Contemporary-style Rancher with an open floor plan that is truly a dream home. Situated on a professionally landscaped site with an oversize two-car side-load garage that is conveniently located to all that Columbia has to offer. Offering three bedrooms, three baths and three fireplaces! Sunken family room with wood fireplace and cathedral ceilings; step up to the formal dining room with sliders; living room with another wood-fireplace and views of pond; kitchen with plentiful counter space, pantry, stainless appliances, gas cooking with double oven, mud room with storage, master suite with hardwood flooring, french door to rear deck and a master bathroom with stand-up shower and heat lamps; fully finished lower level that could be used as an in-law suite, pellet stove, island/bar, full bathroom with stand-up shower, office/den and more! House generator, radon system, Aquaguard water-proofed basement, fresh paint, Roof '09. Must see to appreciate!
Location
State MD
County Howard
Zoning R20
Rooms
Basement Connecting Stairway, Full
Main Level Bedrooms 3
Interior
Interior Features Carpet, Ceiling Fan(s), Crown Moldings, Entry Level Bedroom, Formal/Separate Dining Room, Family Room Off Kitchen, Kitchen - Table Space, Kitchen - Eat-In, Primary Bath(s), Wet/Dry Bar, Wood Floors
Heating Forced Air
Cooling Central A/C
Fireplaces Number 2
Fireplaces Type Fireplace - Glass Doors, Stone
Equipment Built-In Microwave, Dryer, Washer, Dishwasher, Exhaust Fan, Stainless Steel Appliances, Disposal, Refrigerator, Oven/Range - Gas
Window Features Screens
Appliance Built-In Microwave, Dryer, Washer, Dishwasher, Exhaust Fan, Stainless Steel Appliances, Disposal, Refrigerator, Oven/Range - Gas
Heat Source Natural Gas
Exterior
Parking Features Garage - Rear Entry, Garage Door Opener
Garage Spaces 2.0
Water Access N
Accessibility Other
Attached Garage 2
Total Parking Spaces 2
Garage Y
Building
Story 2
Sewer Public Sewer
Water Public
Architectural Style Ranch/Rambler
Level or Stories 2
Additional Building Above Grade, Below Grade
New Construction N
Schools
School District Howard County Public School System
Others
Senior Community No
Tax ID 1406417736
Ownership Fee Simple
SqFt Source Assessor
Special Listing Condition Standard
Read Less
Want to know what your home might be worth? Contact us for a FREE valuation!

Our team is ready to help you sell your home for the highest possible price ASAP

Bought with Eric E Erickson • Legend Real Estate





