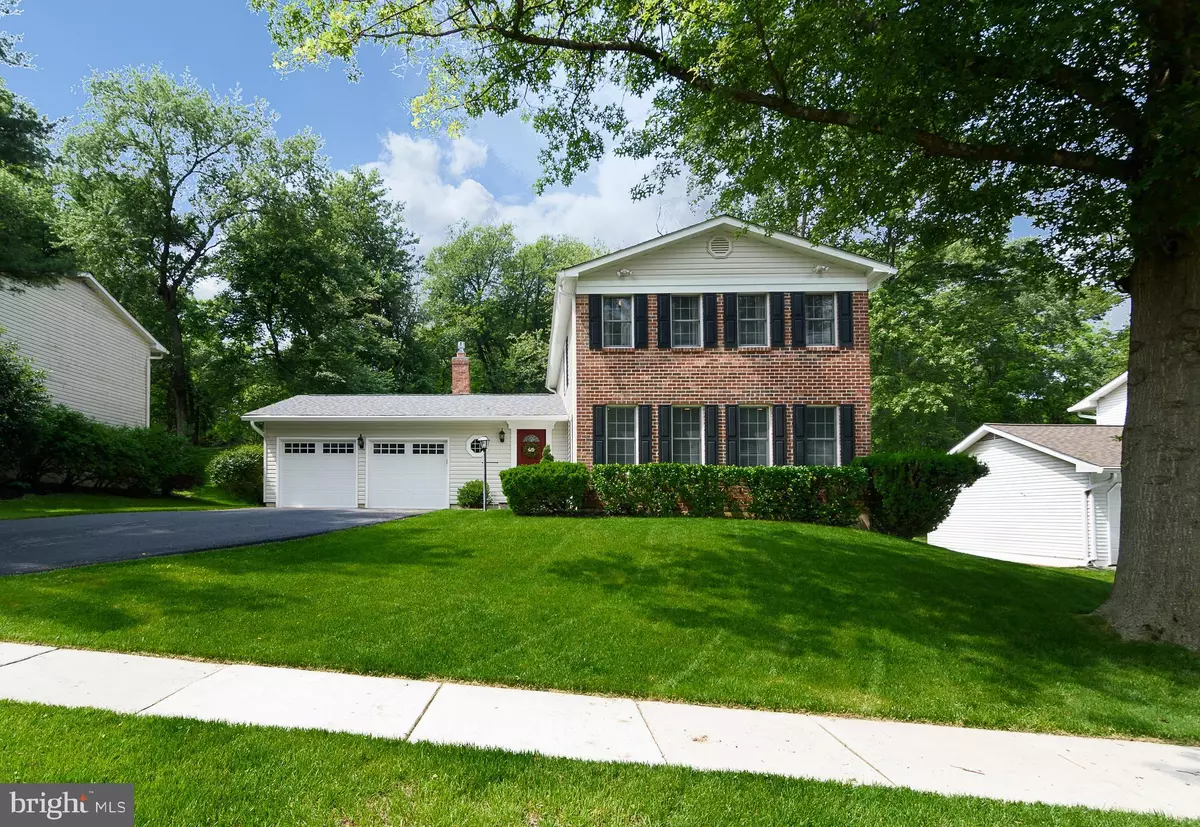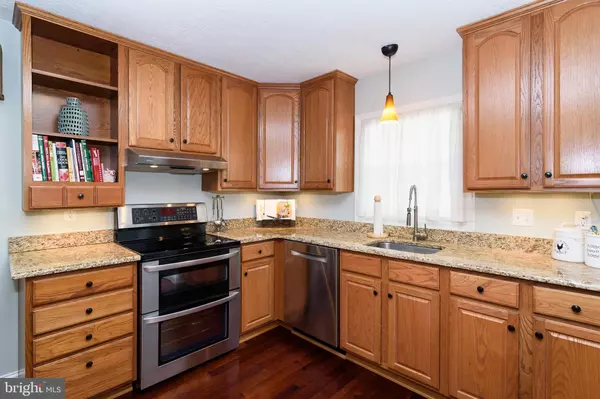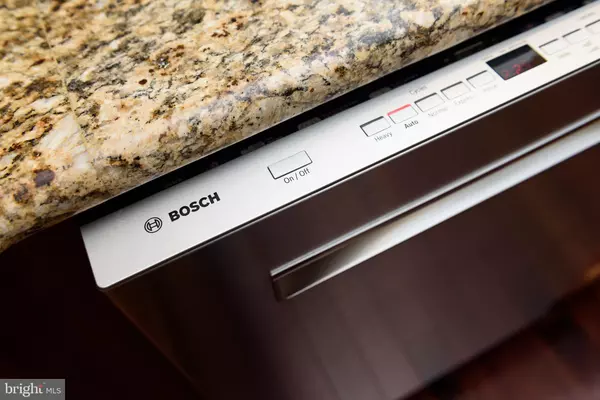$522,500
$514,900
1.5%For more information regarding the value of a property, please contact us for a free consultation.
9059 BILLOW ROW Columbia, MD 21045
4 Beds
3 Baths
2,458 SqFt
Key Details
Sold Price $522,500
Property Type Single Family Home
Sub Type Detached
Listing Status Sold
Purchase Type For Sale
Square Footage 2,458 sqft
Price per Sqft $212
Subdivision Glenmont
MLS Listing ID MDHW264648
Sold Date 07/03/19
Style Colonial
Bedrooms 4
Full Baths 2
Half Baths 1
HOA Fees $6/ann
HOA Y/N Y
Abv Grd Liv Area 1,958
Originating Board BRIGHT
Year Built 1980
Annual Tax Amount $6,187
Tax Year 2018
Lot Size 0.308 Acres
Acres 0.31
Property Description
Must see renovated 2-car garage colonial in sought after Glenmont! Ideally situated on a premium lot backing to parkland, the owners have carefully upgraded this home: new vinyl siding and gutters (2018); new roof (2014); new water heater (2016); new HVAC (2013); new 200 amp electric panel (2015); new garage doors (2018); almost all windows have been replaced; gleaming hardwood floors on the main level; updated eat-in kitchen w/42" cabinets, upgraded stainless steel appliances and granite counters; family room directly off the kitchen w/new gas fireplace (2017) and mantle; mud room w/front loading w/d, built-in cabinets and granite counters; separate dining and living rooms; remodeled powder room (2014); upper level w/4 bedrooms and 2 remodeled bathrooms w/custom tile work; master suite w/walk-in closet & custom built-in closet organizers; new finished basement (2015) w/rec room, full sized window, den w/pocket French doors and storage/utility rooms; amazing rear deck; playground set conveys; welcoming stone front walkway; zoned for premium schools including Thunder Hill ES, Elllicott Mills MS and Howard HS; in Columbia, but NO CPRA!!! Hurry to this amazing find!
Location
State MD
County Howard
Zoning R12
Rooms
Other Rooms Living Room, Dining Room, Primary Bedroom, Bedroom 2, Bedroom 3, Bedroom 4, Kitchen, Game Room, Family Room, Den
Basement Fully Finished
Interior
Interior Features Attic, Built-Ins, Carpet, Ceiling Fan(s), Family Room Off Kitchen, Floor Plan - Open, Kitchen - Eat-In, Kitchen - Table Space, Primary Bath(s), Recessed Lighting, Upgraded Countertops, Wood Floors
Hot Water Electric
Heating Heat Pump(s)
Cooling Central A/C, Ceiling Fan(s)
Flooring Hardwood, Carpet, Ceramic Tile
Fireplaces Number 1
Fireplaces Type Mantel(s), Gas/Propane
Equipment Dishwasher, Disposal, Dryer - Front Loading, Icemaker, Microwave, Oven/Range - Electric, Refrigerator, Range Hood, Washer - Front Loading, Water Heater
Fireplace Y
Window Features Double Pane,Replacement,Screens
Appliance Dishwasher, Disposal, Dryer - Front Loading, Icemaker, Microwave, Oven/Range - Electric, Refrigerator, Range Hood, Washer - Front Loading, Water Heater
Heat Source Electric
Laundry Main Floor
Exterior
Exterior Feature Deck(s)
Parking Features Garage - Front Entry, Garage Door Opener
Garage Spaces 2.0
Utilities Available Fiber Optics Available, Cable TV, Natural Gas Available, Under Ground
Water Access N
View Trees/Woods
Roof Type Architectural Shingle
Accessibility None
Porch Deck(s)
Attached Garage 2
Total Parking Spaces 2
Garage Y
Building
Lot Description Backs to Trees, Landscaping
Story 3+
Sewer Public Sewer
Water Public
Architectural Style Colonial
Level or Stories 3+
Additional Building Above Grade, Below Grade
New Construction N
Schools
Elementary Schools Thunder Hill
Middle Schools Ellicott Mills
High Schools Howard
School District Howard County Public School System
Others
Senior Community No
Tax ID 1406449603
Ownership Fee Simple
SqFt Source Assessor
Security Features Security System
Special Listing Condition Standard
Read Less
Want to know what your home might be worth? Contact us for a FREE valuation!

Our team is ready to help you sell your home for the highest possible price ASAP

Bought with Sheena Saydam • Keller Williams Capital Properties





