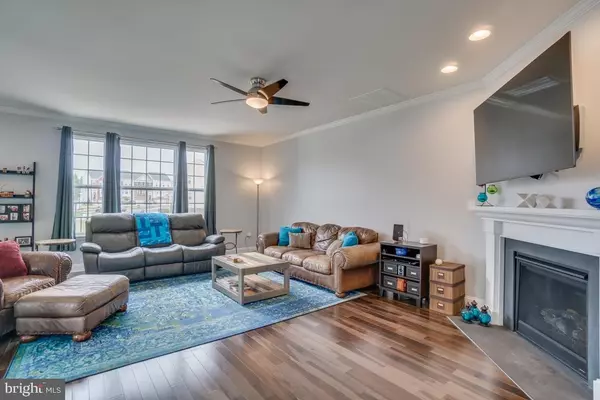$399,900
$399,900
For more information regarding the value of a property, please contact us for a free consultation.
14 MICA WAY Stafford, VA 22554
3 Beds
4 Baths
2,892 SqFt
Key Details
Sold Price $399,900
Property Type Townhouse
Sub Type Interior Row/Townhouse
Listing Status Sold
Purchase Type For Sale
Square Footage 2,892 sqft
Price per Sqft $138
Subdivision Colonial Forge
MLS Listing ID VAST210206
Sold Date 07/01/19
Style Colonial
Bedrooms 3
Full Baths 3
Half Baths 1
HOA Fees $98/mo
HOA Y/N Y
Abv Grd Liv Area 2,200
Originating Board BRIGHT
Year Built 2014
Annual Tax Amount $3,405
Tax Year 2018
Lot Size 3,894 Sqft
Acres 0.09
Property Description
Stunning luxury end-unit townhome with full brick front elevation. This beautiful home is located in the sought-after community of Colonial Forge and features a large open floor plan with many upgrades! The main floor offers beautiful hardwood floors and a large great room featuring a gas fireplace which flows into the open and spacious gourmet kitchen!The kitchen features granite, double ovens, cooktop, stainless appliances and expansive island! Perfect for entertaining and for the cook in the family! The dining area also includes a charming custom, built-in seating area and pantry/cabinetry. Enjoy yourself in the extended sitting area off the kitchen and take in the amazing views this home offers! The custom deck will allow endless enjoyment and beautiful sunsets with the wooded conservation area backing the property.The upper level boasts vaulted ceilings throughout with 3 large bedrooms and 2 full baths. The large master bedroom offers an attached sitting area overlooking the gorgeous views and luxurious master bath with a soaking tub, oversized shower, dual vanities and custom closet system.The finished basement offers an incredibly large, open space and a fully finished bath. There is walk-out access to an additional lower level deck space and fully-fenced in yard. This lovely home also features a large two-car garage with an abundance of built-in storage!This home was built with 9 foot ceiling on both the basement and main floor levels and a 10foot extension on all three levels offering additional space throughout the home!Come and experience this superb home as soon as possible! Don't forget to check out the community Club House and outdoor pool! Close to I-95, commuter lots, awesome schools & shopping! **Lower deck to have railings installed, work in progress. For safety purposes, please do not walk on lower deck, please use side gate to gain access to the back yard.**
Location
State VA
County Stafford
Zoning R3
Rooms
Other Rooms Living Room, Primary Bedroom, Bedroom 2, Bedroom 3, Kitchen, Family Room, Basement, Laundry, Primary Bathroom, Full Bath, Half Bath
Basement Full, Fully Finished
Interior
Hot Water Natural Gas
Heating Heat Pump - Gas BackUp
Cooling Central A/C
Flooring Hardwood, Carpet
Fireplaces Number 1
Fireplaces Type Gas/Propane
Equipment Dishwasher, Disposal, Dryer, Microwave, Built-In Microwave, Refrigerator, Stove, Oven/Range - Gas, Washer
Fireplace Y
Appliance Dishwasher, Disposal, Dryer, Microwave, Built-In Microwave, Refrigerator, Stove, Oven/Range - Gas, Washer
Heat Source Natural Gas
Laundry Upper Floor
Exterior
Exterior Feature Deck(s), Patio(s)
Garage Built In
Garage Spaces 2.0
Fence Rear
Waterfront N
Water Access N
View Trees/Woods
Accessibility None
Porch Deck(s), Patio(s)
Parking Type Attached Garage
Attached Garage 2
Total Parking Spaces 2
Garage Y
Building
Lot Description Backs - Parkland, Backs to Trees
Story 2
Sewer Public Sewer
Water Public
Architectural Style Colonial
Level or Stories 2
Additional Building Above Grade, Below Grade
Structure Type 9'+ Ceilings,Vaulted Ceilings
New Construction N
Schools
Elementary Schools Winding Creek
Middle Schools Rodney Thompson
High Schools Colonial Forge
School District Stafford County Public Schools
Others
Senior Community No
Tax ID 29-J-6-B-209
Ownership Fee Simple
SqFt Source Estimated
Horse Property N
Special Listing Condition Standard
Read Less
Want to know what your home might be worth? Contact us for a FREE valuation!

Our team is ready to help you sell your home for the highest possible price ASAP

Bought with Catherine E Blocker • CENTURY 21 New Millennium






