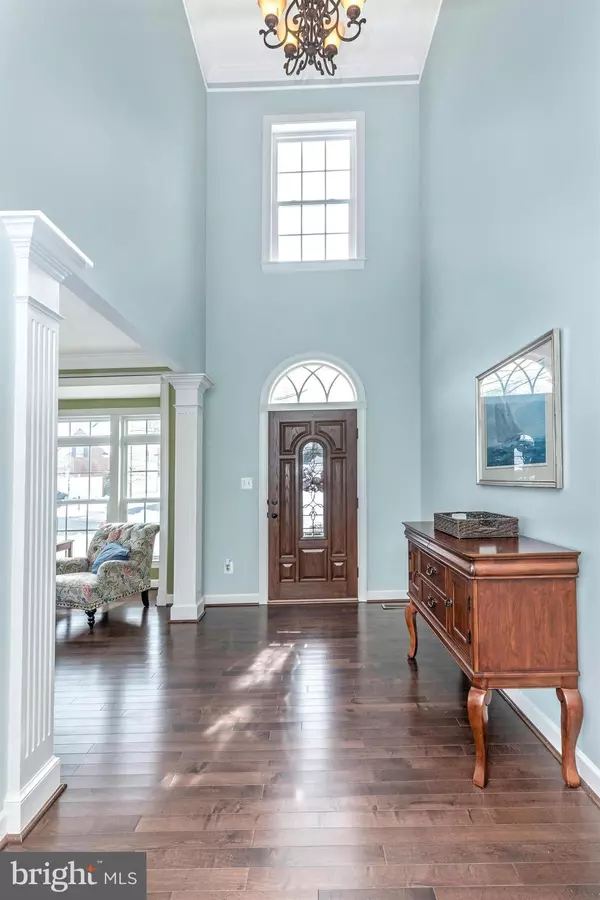$555,000
$559,900
0.9%For more information regarding the value of a property, please contact us for a free consultation.
10 WAGON SHED LN Middletown, MD 21769
5 Beds
5 Baths
4,168 SqFt
Key Details
Sold Price $555,000
Property Type Single Family Home
Sub Type Detached
Listing Status Sold
Purchase Type For Sale
Square Footage 4,168 sqft
Price per Sqft $133
Subdivision Glenbrook
MLS Listing ID MDFR214488
Sold Date 06/26/19
Style Colonial
Bedrooms 5
Full Baths 4
Half Baths 1
HOA Fees $50/mo
HOA Y/N Y
Abv Grd Liv Area 3,168
Originating Board BRIGHT
Year Built 2009
Annual Tax Amount $6,831
Tax Year 2018
Lot Size 0.277 Acres
Acres 0.28
Property Description
NEW PRICE! The whole package! This charming Glenbrook colonial has it all - 3 finished levels including a walkout basement, gourmet kitchen, first floor office, and there's a gorgeous view as well! Double garage gives you so much space for cars and supplies. Beautiful 2 story foyer will entice with hardwood floors which continue through most of the main level! Sunny living room with bay area leads to your formal dining room with tray ceiling and crown and chair rail molding. Gourmet kitchen gives you beautiful cabinets, granite counters, 2 level island, double ovens, 5 burner cooktop, and an amazing view from the double kitchen window. French door leads from breakfast area to spacious deck overlooking fenced back yard. Gathering room with builtins calls you to relax, and there's even a first floor office! Head up the lush carpeted stairs to the catwalk overlooking the foyer, then head to the owner's suite with tray ceiling, huge walk-in and super bath. There's also another bedroom with private bath, two bedrooms that share a third jack and jill bath, and a large laundry room with storage. Lower level will give you a beautiful bedroom with walkout to yard, large rec room, storage area and another full bath! This one has it all!
Location
State MD
County Frederick
Zoning RES
Rooms
Other Rooms Living Room, Dining Room, Primary Bedroom, Bedroom 2, Bedroom 3, Bedroom 4, Game Room, Family Room, Laundry, Office, Bathroom 1, Bathroom 2, Bathroom 3, Primary Bathroom
Basement Full, Fully Finished, Outside Entrance, Connecting Stairway, Heated, Improved, Walkout Level, Windows
Interior
Interior Features Breakfast Area, Built-Ins, Carpet, Ceiling Fan(s), Chair Railings, Crown Moldings, Family Room Off Kitchen, Formal/Separate Dining Room, Kitchen - Island, Kitchen - Gourmet, Primary Bath(s), Pantry, Recessed Lighting, Walk-in Closet(s), Wood Floors
Heating Forced Air
Cooling Central A/C, Ceiling Fan(s)
Fireplaces Number 1
Fireplaces Type Gas/Propane, Mantel(s)
Equipment Built-In Microwave, Cooktop, Dishwasher, Disposal, Dryer, Exhaust Fan, Icemaker, Oven - Double, Oven - Wall, Refrigerator, Washer, Water Heater
Fireplace Y
Window Features Bay/Bow
Appliance Built-In Microwave, Cooktop, Dishwasher, Disposal, Dryer, Exhaust Fan, Icemaker, Oven - Double, Oven - Wall, Refrigerator, Washer, Water Heater
Heat Source Natural Gas
Laundry Upper Floor
Exterior
Exterior Feature Deck(s), Patio(s)
Parking Features Garage - Front Entry, Garage Door Opener
Garage Spaces 4.0
Fence Rear
Water Access N
View Panoramic
Accessibility None
Porch Deck(s), Patio(s)
Attached Garage 2
Total Parking Spaces 4
Garage Y
Building
Lot Description Corner, Landscaping
Story 3+
Sewer Public Sewer
Water Public
Architectural Style Colonial
Level or Stories 3+
Additional Building Above Grade, Below Grade
New Construction N
Schools
Elementary Schools Middletown
Middle Schools Middletown
High Schools Middletown
School District Frederick County Public Schools
Others
Senior Community No
Tax ID 1103170721
Ownership Fee Simple
SqFt Source Estimated
Special Listing Condition Standard
Read Less
Want to know what your home might be worth? Contact us for a FREE valuation!

Our team is ready to help you sell your home for the highest possible price ASAP

Bought with Lori C Duke • Century 21 Redwood Realty





