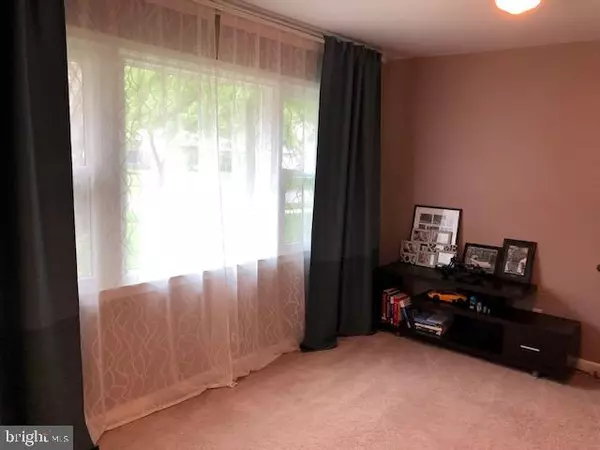$218,000
$218,000
For more information regarding the value of a property, please contact us for a free consultation.
14 MONTERRY DR Newark, DE 19713
3 Beds
2 Baths
1,475 SqFt
Key Details
Sold Price $218,000
Property Type Single Family Home
Sub Type Detached
Listing Status Sold
Purchase Type For Sale
Square Footage 1,475 sqft
Price per Sqft $147
Subdivision Brookside Park
MLS Listing ID DENC477744
Sold Date 06/25/19
Style Split Level
Bedrooms 3
Full Baths 1
Half Baths 1
HOA Y/N N
Abv Grd Liv Area 1,475
Originating Board BRIGHT
Year Built 1953
Annual Tax Amount $1,640
Tax Year 2018
Lot Size 7,405 Sqft
Acres 0.17
Lot Dimensions 72 x 105
Property Description
Located in the popular community of Brookside Park, this recently updated split level home is ready for new owners. Upon arrival, you will immediately notice the Outstanding Curb Appeal. Enter through an inviting Front Porch into a large entrance foyer with a Ceramic Tile Floor, and a Powder Rm on the right. To the left is a Den or Office with a large Bay Window. Up a few steps and you are on the main level with beautiful Hardwood Floors. The Living Rm & Dining Rm are combined and have a Vaulted Ceiling which gives the pleasant feeling of openness. The kitchen was remodeled a few years ago with beautiful white cabinets, Granite Countertops, and Hardwood Floors. The upper level offers 3 good size bedrooms and a Nicely Updated Hall Bath. The unfinished basement offers good storage space, and the rear yard is large and open, a great place to relax or entertain. With a one car Garage and Central Air, this home is a very nice package that is certainly worth looking at. Being sold only because of a job change; seller moving out west.
Location
State DE
County New Castle
Area Newark/Glasgow (30905)
Zoning NC6.5
Direction Northwest
Rooms
Other Rooms Living Room, Dining Room, Primary Bedroom, Bedroom 2, Kitchen, Den
Basement Partial, Unfinished
Interior
Interior Features Ceiling Fan(s), Combination Dining/Living
Hot Water Electric
Heating Heat Pump - Electric BackUp
Cooling Central A/C
Flooring Carpet, Ceramic Tile, Hardwood
Equipment Dishwasher, Dryer - Electric, Oven/Range - Electric, Refrigerator, Washer
Fireplace N
Window Features Bay/Bow,Double Pane,Replacement
Appliance Dishwasher, Dryer - Electric, Oven/Range - Electric, Refrigerator, Washer
Heat Source Electric
Exterior
Parking Features Garage - Front Entry
Garage Spaces 3.0
Fence Partially
Water Access N
Roof Type Asphalt
Accessibility None
Attached Garage 1
Total Parking Spaces 3
Garage Y
Building
Lot Description Level, Open, Rear Yard
Story 3+
Foundation Block
Sewer Public Sewer
Water Public
Architectural Style Split Level
Level or Stories 3+
Additional Building Above Grade, Below Grade
Structure Type Dry Wall
New Construction N
Schools
Elementary Schools Brookside
Middle Schools Kirk
High Schools Newark
School District Christina
Others
Senior Community No
Tax ID 1100310019
Ownership Fee Simple
SqFt Source Assessor
Acceptable Financing Conventional, FHA, VA
Listing Terms Conventional, FHA, VA
Financing Conventional,FHA,VA
Special Listing Condition Standard
Read Less
Want to know what your home might be worth? Contact us for a FREE valuation!

Our team is ready to help you sell your home for the highest possible price ASAP

Bought with John A Salerno • Meyer & Meyer Realty





