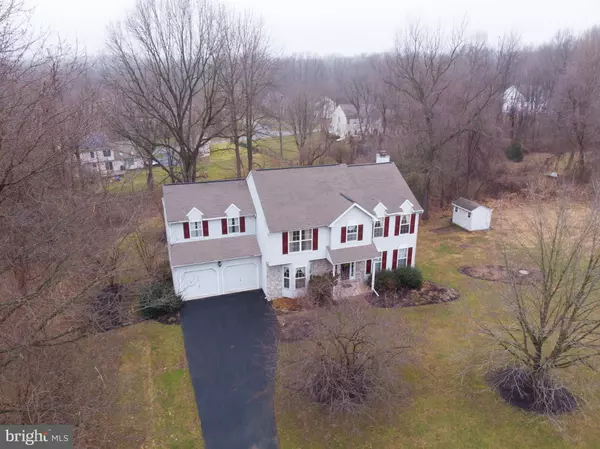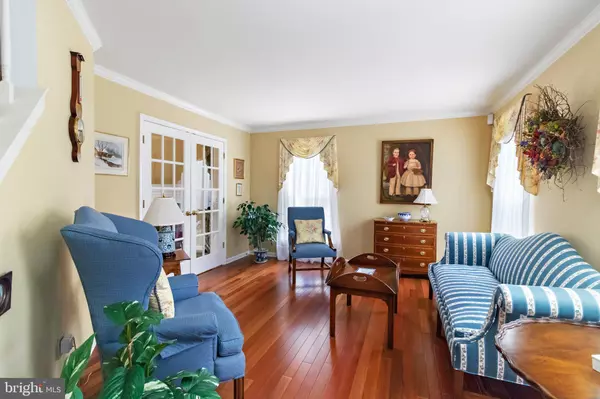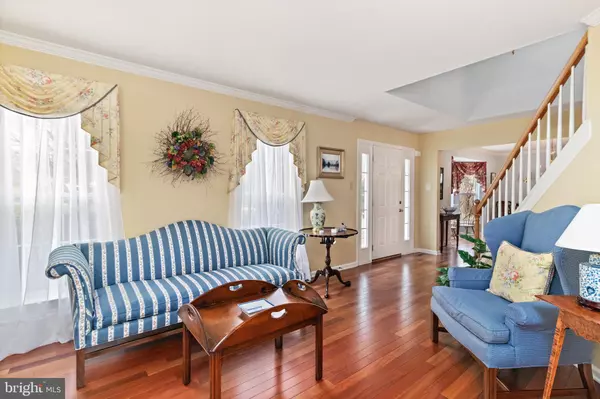$312,300
$315,000
0.9%For more information regarding the value of a property, please contact us for a free consultation.
405 MILLWOOD LN Coatesville, PA 19320
4 Beds
3 Baths
2,676 SqFt
Key Details
Sold Price $312,300
Property Type Single Family Home
Sub Type Detached
Listing Status Sold
Purchase Type For Sale
Square Footage 2,676 sqft
Price per Sqft $116
Subdivision Kingswood Crossing
MLS Listing ID PACT415704
Sold Date 06/14/19
Style Traditional
Bedrooms 4
Full Baths 2
Half Baths 1
HOA Fees $12/ann
HOA Y/N Y
Abv Grd Liv Area 2,676
Originating Board BRIGHT
Year Built 1998
Annual Tax Amount $7,997
Tax Year 2019
Lot Size 1.000 Acres
Acres 1.0
Property Description
This magnificent, move in ready home in Kingswood crossing will not disappoint! It has tons of natural light. When entering the home you can't help but notice the newly installed Brazilian cherry hardwood floors that flow through the foyer into the dining and living room! The spacious kitchen over looks the lush backyard with beautiful landscaping done by Waterloo Gardens! The family room is open to the kitchen with newly installed carpet! The upstairs offers four generous sized bedrooms and a hall bath! The oversized Master Suite is a great place to relax after a long day! The Master bath features duel vanities, a soaking tub and an oversized shower! All you have to do it move in!
Location
State PA
County Chester
Area Caln Twp (10339)
Zoning R2
Rooms
Other Rooms Living Room, Dining Room, Primary Bedroom, Sitting Room, Bedroom 2, Bedroom 3, Kitchen, Family Room, Breakfast Room, Bedroom 1, Laundry, Primary Bathroom, Full Bath, Half Bath
Basement Full, Walkout Level
Interior
Interior Features Carpet, Ceiling Fan(s), Crown Moldings, Dining Area, Floor Plan - Traditional, Kitchen - Eat-In, Kitchen - Island, Kitchen - Table Space, Primary Bath(s), Pantry, Walk-in Closet(s), Wood Floors
Hot Water Natural Gas
Heating Forced Air
Cooling Central A/C
Flooring Carpet, Hardwood, Ceramic Tile
Fireplaces Number 1
Fireplaces Type Wood
Equipment Built-In Microwave, Dishwasher, Dryer, Extra Refrigerator/Freezer, Oven - Self Cleaning, Oven/Range - Electric, Refrigerator, Washer
Furnishings No
Fireplace Y
Appliance Built-In Microwave, Dishwasher, Dryer, Extra Refrigerator/Freezer, Oven - Self Cleaning, Oven/Range - Electric, Refrigerator, Washer
Heat Source Natural Gas
Laundry Main Floor
Exterior
Exterior Feature Deck(s), Patio(s)
Parking Features Garage - Front Entry
Garage Spaces 5.0
Water Access N
View Garden/Lawn
Roof Type Asphalt
Accessibility None
Porch Deck(s), Patio(s)
Attached Garage 2
Total Parking Spaces 5
Garage Y
Building
Story 2
Sewer On Site Septic
Water Well
Architectural Style Traditional
Level or Stories 2
Additional Building Above Grade, Below Grade
Structure Type High
New Construction N
Schools
High Schools Coatesville
School District Coatesville Area
Others
Senior Community No
Tax ID 39-03 -0006.1400
Ownership Fee Simple
SqFt Source Assessor
Acceptable Financing Cash, Conventional, FHA, VA
Horse Property N
Listing Terms Cash, Conventional, FHA, VA
Financing Cash,Conventional,FHA,VA
Special Listing Condition Standard
Read Less
Want to know what your home might be worth? Contact us for a FREE valuation!

Our team is ready to help you sell your home for the highest possible price ASAP

Bought with Anthony DeSanctis • RE/MAX Professional Realty





