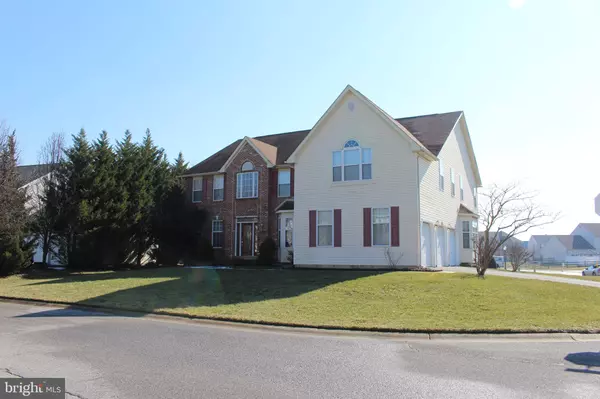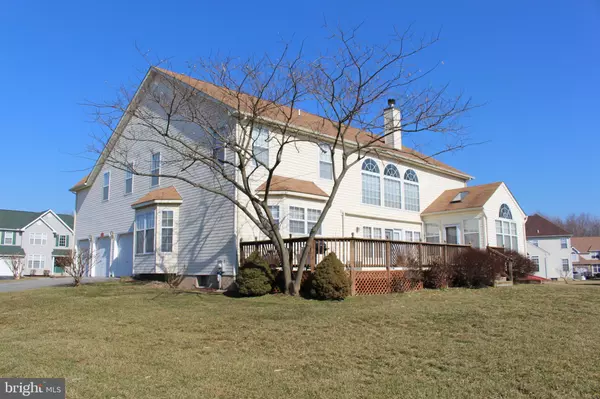$400,000
$414,750
3.6%For more information regarding the value of a property, please contact us for a free consultation.
7 ABBEY RD Newark, DE 19702
5 Beds
4 Baths
5,327 SqFt
Key Details
Sold Price $400,000
Property Type Single Family Home
Sub Type Detached
Listing Status Sold
Purchase Type For Sale
Square Footage 5,327 sqft
Price per Sqft $75
Subdivision Norwegian Woods
MLS Listing ID DENC411950
Sold Date 06/12/19
Style Colonial
Bedrooms 5
Full Baths 3
Half Baths 1
HOA Fees $18/ann
HOA Y/N Y
Abv Grd Liv Area 4,259
Originating Board BRIGHT
Year Built 1998
Annual Tax Amount $4,304
Tax Year 2018
Lot Size 0.280 Acres
Acres 0.28
Property Description
Talk about spacious! Over 5,300 square feet of living space in this 5-bedroom, 3-and-a-half-bath, 2-story Century home in Norwegian Woods. From the side entry 3-car garage on this corner lot, brick-front beauty, you'll love the soaring 2-story entry with gorgeous hardwood flooring and split staircase; the spacious eat-in kitchen with peninsula and bay window, 42" cabinets, and butler's pantry that leads to the formal dining room; all the light that brightens the home via the arched windows, the sunroom addition, and the upgraded lighting; the sunken family room with fireplace; the formal living room; and the first floor office. Upstairs, a master retreat awaits complete with four-piece master bath, sitting room with vaulted ceiling, tray ceiling in the main portion of the master bedroom, dressing area, and huge walk-in closet. Three more generously sized bedrooms, a large laundry room, and a full hall bath complete the upstairs. Then it's on to the basement, much of which is finished. There's a full bath, a bedroom, and a huge family room (in addition to the one on the first floor) which allows for a game area or a home theater or just a private get-away. Beyond the finished area is more room for storage, plus an outside exit. NOTE: This is a short sale and is subject to Seller's Lender's approval. Property is being sold "as-is". Inspections are for informational purposes only. Any repairs necessitated by Buyer's Lender are the responsibility of the Buyer. Buyers must be pre-approved with no home sale contingency. Commissions subject to Lender review. Buyer advised to wait for inspections and appraisal until confirmation of Seller's Lender's approval. Short sale facilitating fee to be paid by Buyer.
Location
State DE
County New Castle
Area Newark/Glasgow (30905)
Zoning NC6.5
Rooms
Other Rooms Living Room, Dining Room, Primary Bedroom, Bedroom 2, Bedroom 3, Bedroom 4, Bedroom 5, Kitchen, Family Room, 2nd Stry Fam Ovrlk, Sun/Florida Room, Laundry, Office, Bathroom 3, Attic, Bonus Room, Primary Bathroom
Basement Full, Sump Pump, Partially Finished
Interior
Interior Features Attic, Breakfast Area, Butlers Pantry, Carpet, Ceiling Fan(s), Dining Area, Double/Dual Staircase, Family Room Off Kitchen, Formal/Separate Dining Room, Kitchen - Eat-In, Kitchen - Table Space, Primary Bath(s), Stall Shower, Walk-in Closet(s), Wet/Dry Bar, Window Treatments, Wood Floors
Heating Forced Air
Cooling Central A/C
Flooring Hardwood, Carpet, Vinyl
Fireplaces Number 1
Equipment Built-In Range, Dishwasher, Disposal, Dryer, Oven/Range - Gas, Range Hood, Refrigerator, Washer, Water Heater
Fireplace Y
Appliance Built-In Range, Dishwasher, Disposal, Dryer, Oven/Range - Gas, Range Hood, Refrigerator, Washer, Water Heater
Heat Source Natural Gas
Laundry Upper Floor
Exterior
Parking Features Garage - Side Entry, Garage Door Opener, Inside Access, Oversized
Garage Spaces 9.0
Water Access N
Roof Type Shingle
Accessibility None
Attached Garage 3
Total Parking Spaces 9
Garage Y
Building
Lot Description Corner, Level
Story 2
Sewer Public Sewer
Water Public
Architectural Style Colonial
Level or Stories 2
Additional Building Above Grade, Below Grade
New Construction N
Schools
School District Christina
Others
Senior Community No
Tax ID 09-034.30-281
Ownership Fee Simple
SqFt Source Assessor
Special Listing Condition Short Sale
Read Less
Want to know what your home might be worth? Contact us for a FREE valuation!

Our team is ready to help you sell your home for the highest possible price ASAP

Bought with Faith M Streett • BHHS Fox & Roach-Concord





