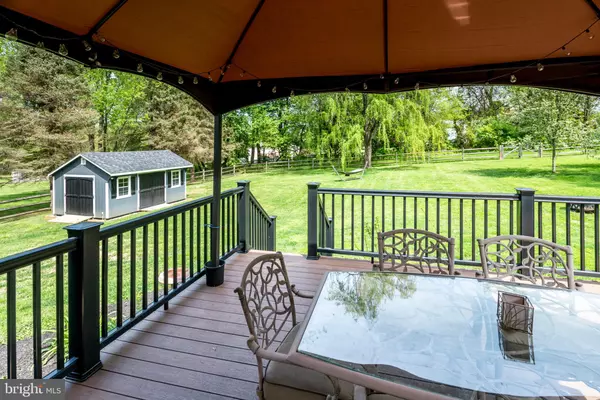$275,000
$274,900
For more information regarding the value of a property, please contact us for a free consultation.
110 MONTGOMERY DR Coatesville, PA 19320
3 Beds
2 Baths
1,846 SqFt
Key Details
Sold Price $275,000
Property Type Single Family Home
Sub Type Detached
Listing Status Sold
Purchase Type For Sale
Square Footage 1,846 sqft
Price per Sqft $148
Subdivision Doe Run Farms I
MLS Listing ID PACT476942
Sold Date 06/04/19
Style Ranch/Rambler
Bedrooms 3
Full Baths 2
HOA Y/N N
Abv Grd Liv Area 1,196
Originating Board BRIGHT
Year Built 1977
Annual Tax Amount $4,919
Tax Year 2018
Lot Size 1.000 Acres
Acres 1.0
Lot Dimensions 215 x 205
Property Description
Coming Soon - A Better Way of Living. A smart buyer will enjoy this well-maintained single home on 1 acre. Located just 20 minutes from West Chester or Kennett Square, this location is ideal. 3 bedroom, 2 bath home features a large eat-in kitchen, hardwood floors, a fireplace, a finished walk-out basement, an attached garage and plenty of storage. Brand new carpeting in two bedrooms, and hardwood in the 3rd. Both full bathrooms are nicely updated.But wait, the best part is the flat one acre lot, fenced in back for kids, pets or gardening. The current owners have invested in a new Trex deck with maintenance-free railings and 2 sets of steps down to the yard. There is a new Shed, complete with electric service for hobbies and storage. Attractive landscaping and pavers to the basement walk-out make this yard truly an extension of the home. Within the back yard is a separately fenced garden plot that right person can make magnificent.The finished basement is smartly done with tile floor, drywall, overhead lighting, baseboard heating and walk-out access to yard. Full-sized laundry machines and storage complete the basement level.
Location
State PA
County Chester
Area East Fallowfield Twp (10347)
Zoning R2
Direction West
Rooms
Other Rooms Family Room
Basement Full, Partially Finished, Walkout Level, Heated
Main Level Bedrooms 3
Interior
Interior Features Attic/House Fan, Wood Floors, Water Treat System, Kitchen - Eat-In, Entry Level Bedroom, Combination Kitchen/Dining, Carpet
Heating Hot Water
Cooling None
Fireplaces Number 1
Equipment Built-In Range, Dishwasher, Water Conditioner - Owned
Fireplace Y
Appliance Built-In Range, Dishwasher, Water Conditioner - Owned
Heat Source Oil
Laundry Basement
Exterior
Exterior Feature Deck(s)
Parking Features Garage - Front Entry, Garage Door Opener, Inside Access
Garage Spaces 5.0
Fence Split Rail, Wire, Wood, Rear
Water Access N
View Garden/Lawn
Roof Type Shingle
Accessibility Level Entry - Main
Porch Deck(s)
Attached Garage 1
Total Parking Spaces 5
Garage Y
Building
Lot Description Open, Level
Story 1
Sewer On Site Septic
Water Public
Architectural Style Ranch/Rambler
Level or Stories 1
Additional Building Above Grade, Below Grade
New Construction N
Schools
Elementary Schools East Fallowfield
High Schools Coatesville Area Senior
School District Coatesville Area
Others
Senior Community No
Tax ID 47-08 -0001.0700
Ownership Fee Simple
SqFt Source Assessor
Special Listing Condition Standard
Read Less
Want to know what your home might be worth? Contact us for a FREE valuation!

Our team is ready to help you sell your home for the highest possible price ASAP

Bought with Barbara L Brainard • Weichert Realtors





