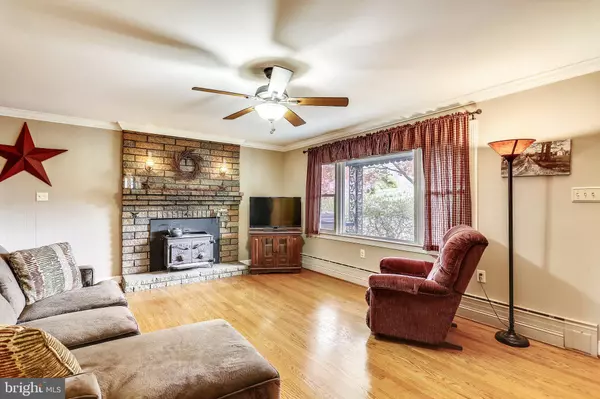$265,000
$299,900
11.6%For more information regarding the value of a property, please contact us for a free consultation.
511 9TH AVE Brunswick, MD 21716
4 Beds
2 Baths
2,283 SqFt
Key Details
Sold Price $265,000
Property Type Single Family Home
Sub Type Detached
Listing Status Sold
Purchase Type For Sale
Square Footage 2,283 sqft
Price per Sqft $116
Subdivision None Available
MLS Listing ID MDFR243616
Sold Date 05/31/19
Style Traditional
Bedrooms 4
Full Baths 2
HOA Y/N N
Abv Grd Liv Area 2,283
Originating Board BRIGHT
Year Built 1957
Annual Tax Amount $3,975
Tax Year 2018
Lot Size 10,080 Sqft
Acres 0.23
Property Description
More spacious than most mature homes in Brunswick, welcome in to this nearly 2300 square foot residence. This home is conveniently located near the high school and community pool. Step inside and country charm and hardwood floors welcome you. At the back of the home a giant family room addition with ceramic tile flooring, wood stove and plenty of natural light makes you want to stay. A sliding glass door opens to a deck with views of the back and side yard. For those who desire single level living, there are two bedrooms and a full bath on the main level. Upstairs are more hardwood floors, two additional bedrooms and a full bath. Attached to the lower level is a 3-car garage. There is also a detached, bi-level, 4-car garage with pit, electricity and water an auto enthusiasts dream! If you don't need the garage space, it's a great place for a summer crab feast or any other party if it rains.
Location
State MD
County Frederick
Zoning R1
Direction East
Rooms
Other Rooms Living Room, Bedroom 2, Bedroom 3, Bedroom 4, Kitchen, Family Room, Basement, Bedroom 1, Laundry, Bathroom 1, Bathroom 2, Attic
Basement Garage Access, Outside Entrance, Interior Access, Unfinished, Walkout Level
Main Level Bedrooms 2
Interior
Interior Features Attic, Ceiling Fan(s), Entry Level Bedroom, Floor Plan - Traditional, Kitchen - Country, Kitchen - Eat-In, Skylight(s), Wood Floors, Wood Stove
Hot Water Electric
Heating Wood Burn Stove, Forced Air, Heat Pump(s)
Cooling Central A/C, Ceiling Fan(s), Whole House Fan, Window Unit(s), Heat Pump(s)
Flooring Hardwood, Ceramic Tile, Vinyl
Fireplaces Number 2
Fireplaces Type Brick, Wood, Mantel(s)
Equipment Cooktop, Dryer, Exhaust Fan, Icemaker, Oven - Wall, Oven/Range - Electric, Refrigerator, Washer, Water Heater
Fireplace Y
Window Features Replacement,Skylights,Vinyl Clad
Appliance Cooktop, Dryer, Exhaust Fan, Icemaker, Oven - Wall, Oven/Range - Electric, Refrigerator, Washer, Water Heater
Heat Source Oil, Wood, Electric
Laundry Lower Floor
Exterior
Exterior Feature Deck(s), Porch(es)
Parking Features Basement Garage, Garage - Side Entry, Garage - Front Entry, Garage - Rear Entry
Garage Spaces 11.0
Utilities Available Cable TV, Electric Available, Water Available, Sewer Available
Water Access N
Roof Type Architectural Shingle
Accessibility 32\"+ wide Doors
Porch Deck(s), Porch(es)
Attached Garage 3
Total Parking Spaces 11
Garage Y
Building
Story 2.5
Sewer Public Sewer
Water Public
Architectural Style Traditional
Level or Stories 2.5
Additional Building Above Grade, Below Grade
Structure Type Dry Wall,Masonry
New Construction N
Schools
Elementary Schools Brunswick
Middle Schools Brunswick
High Schools Brunswick
School District Frederick County Public Schools
Others
Senior Community No
Tax ID 1125469690
Ownership Fee Simple
SqFt Source Assessor
Acceptable Financing Cash, Conventional, FHA, USDA, VA
Horse Property N
Listing Terms Cash, Conventional, FHA, USDA, VA
Financing Cash,Conventional,FHA,USDA,VA
Special Listing Condition Standard
Read Less
Want to know what your home might be worth? Contact us for a FREE valuation!

Our team is ready to help you sell your home for the highest possible price ASAP

Bought with Andrew A Werner Jr. • RE/MAX Realty Group





