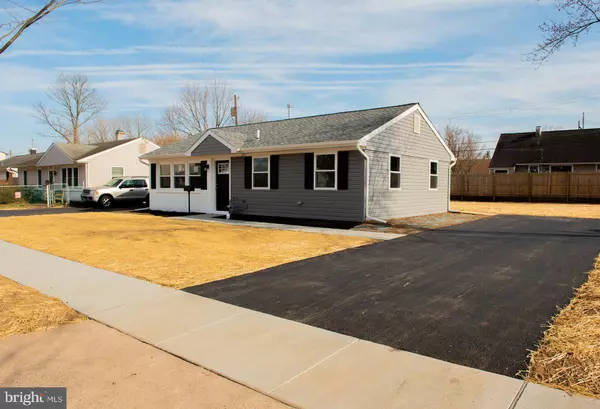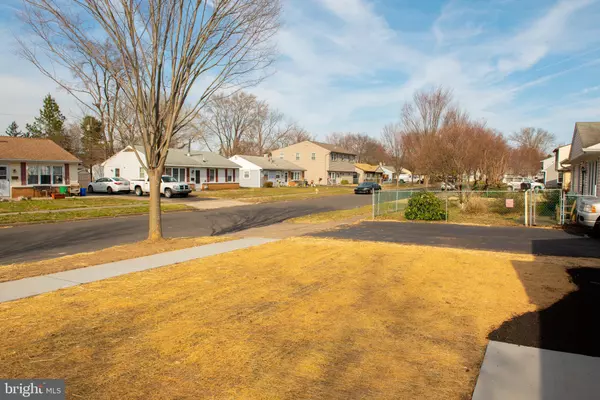$218,000
$217,900
For more information regarding the value of a property, please contact us for a free consultation.
1202 KAREN AVE Croydon, PA 19021
3 Beds
1 Bath
950 SqFt
Key Details
Sold Price $218,000
Property Type Single Family Home
Sub Type Detached
Listing Status Sold
Purchase Type For Sale
Square Footage 950 sqft
Price per Sqft $229
Subdivision Croydon Acres
MLS Listing ID PABU461350
Sold Date 05/28/19
Style Ranch/Rambler
Bedrooms 3
Full Baths 1
HOA Y/N N
Abv Grd Liv Area 950
Originating Board BRIGHT
Year Built 1955
Tax Year 2018
Lot Size 7,500 Sqft
Acres 0.17
Lot Dimensions 75.00 x 100.00
Property Description
DEFINITELY A BEST BUY!!! You'll fall in love with this charming 3 bedroom 1 bath Cape in Croydon Acres. This home has been totally remolded from top to bottom, inside and out. Located on a nice quiet street, this home is close to I-95, PA Turnpike, shopping, dining, Neshaminy State Park and less than a 10 minute walk to the Croydon Train Station. This home has been stripped down to the studs and ABSOLUTELY everything is brand new! All new plumbing, electric, heating, central air, insulation, drywall, windows, kitchen, including a stainless steel range, microwave and dishwasher. In addition to a brand new interior, the exterior is brand new as well! There is a new roof, siding, driveway, seeded lawn, the entire sidewalk has been replaced and even a BRAND NEW sewer line. This home will be maintenance free for years to come. You enter the front door into the bright and open living room. A functional balance of beauty, comfort and convenience, meal preparation will be a breeze in the modern kitchen with stainless steel oven, microwave and dishwasher and recessed lighting. Walk down the hall to the three bedrooms and full bath. Right outside the kitchen door is a large deck just right for a BBQ or relaxing with friends. You'll have peace of mind knowing everything in this home is brand new! Dollar for dollar this beautiful home is a spectacular value and priced to sell!
Location
State PA
County Bucks
Area Bristol Twp (10105)
Zoning R2
Rooms
Other Rooms Living Room, Kitchen, Bedroom 1, Bathroom 1, Bathroom 2, Bathroom 3
Main Level Bedrooms 3
Interior
Interior Features Ceiling Fan(s), Kitchen - Eat-In, Floor Plan - Open, Recessed Lighting
Hot Water Natural Gas
Heating Forced Air
Cooling Central A/C
Flooring Laminated
Equipment Built-In Microwave, Dishwasher, Oven/Range - Gas, Oven - Self Cleaning, Stainless Steel Appliances
Furnishings No
Fireplace N
Window Features Energy Efficient,Double Pane
Appliance Built-In Microwave, Dishwasher, Oven/Range - Gas, Oven - Self Cleaning, Stainless Steel Appliances
Heat Source Natural Gas
Laundry Main Floor
Exterior
Garage Spaces 4.0
Utilities Available Cable TV
Water Access N
Roof Type Shingle,Pitched
Accessibility None
Total Parking Spaces 4
Garage N
Building
Lot Description Front Yard, Level, Rear Yard, SideYard(s)
Story 1
Foundation Slab
Sewer Public Sewer
Water Public
Architectural Style Ranch/Rambler
Level or Stories 1
Additional Building Above Grade, Below Grade
Structure Type Dry Wall
New Construction N
Schools
Elementary Schools Keystone
Middle Schools Franklin Roosevelt
High Schools Truman Senior
School District Bristol Township
Others
Senior Community No
Tax ID 05-008-537
Ownership Fee Simple
SqFt Source Assessor
Acceptable Financing Conventional, Cash, VA
Horse Property N
Listing Terms Conventional, Cash, VA
Financing Conventional,Cash,VA
Special Listing Condition Standard
Read Less
Want to know what your home might be worth? Contact us for a FREE valuation!

Our team is ready to help you sell your home for the highest possible price ASAP

Bought with Cinnamon R Boffa • RE/MAX Realty Services-Bensalem





