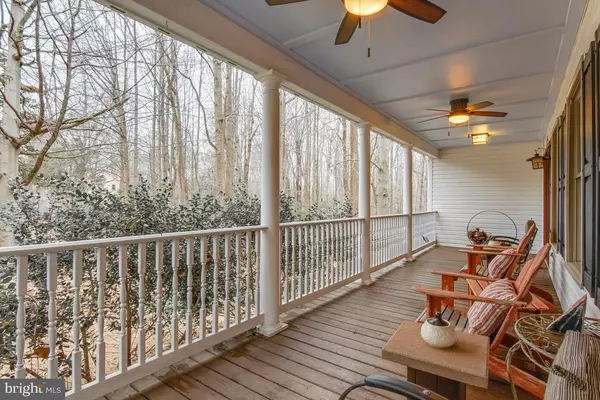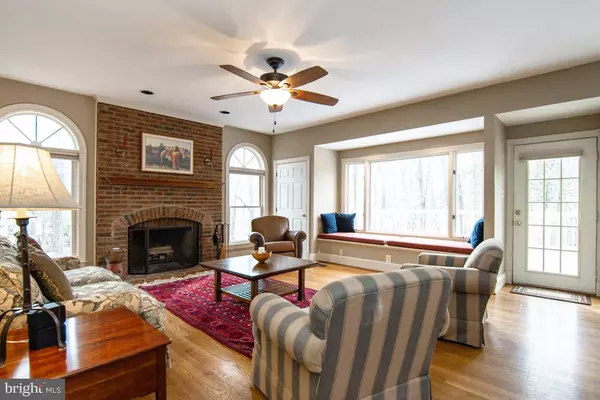$571,900
$574,900
0.5%For more information regarding the value of a property, please contact us for a free consultation.
7007 BEARS DEN CT Manassas, VA 20111
5 Beds
5 Baths
4,426 SqFt
Key Details
Sold Price $571,900
Property Type Single Family Home
Sub Type Detached
Listing Status Sold
Purchase Type For Sale
Square Footage 4,426 sqft
Price per Sqft $129
Subdivision Bear Creek
MLS Listing ID VAPW432916
Sold Date 04/29/19
Style Traditional
Bedrooms 5
Full Baths 5
HOA Y/N N
Abv Grd Liv Area 3,176
Originating Board BRIGHT
Year Built 1991
Annual Tax Amount $6,580
Tax Year 2019
Lot Size 1.286 Acres
Acres 1.29
Property Description
Beautifully maintained home in sought after Bear Creek subdivision. This 5BR 5BA home is situated on 1.28 private acres at end of wooded cul-de-sac. Home boasts 4 finished levels with bedroom suite on main level and wooded views from every room. Hardwood floors throughout main level with open floor plan for kitchen/ eat-in/family room. Roof replaced in 2012 and new HVAC installed in 2018. Newly refinished deck off of living room is large and offers lots of privacy. The basement in this house is ready for you to entertain! Huge custom-built bar that you have to see to believe!! Pool table and multi-media system also available. Walk out basement has lovely french doors that lead to patio and fire pit for outdoor fun. Easy commute to Rtes 28, 66, I-95 and located near shops and dining, Bull Run Marina, Fairfax Bull Run Occoquan Trail, Hemlock Overlook Regional Park, Fountainhead Regional Park, Burke Lake Park, Old Town Clifton, Paradise Springs Winery, 2 Silos Brewery, Jiffy Lube Live and Manassas Airport.
Location
State VA
County Prince William
Zoning SR1
Rooms
Other Rooms Primary Bedroom, Bedroom 2, Bedroom 3, Bedroom 4, Bedroom 1
Basement Daylight, Partial, Walkout Level, Interior Access, Improved
Main Level Bedrooms 1
Interior
Interior Features Wood Floors, Bar, Carpet, Breakfast Area, Ceiling Fan(s), Chair Railings, Crown Moldings, Double/Dual Staircase, Entry Level Bedroom, Family Room Off Kitchen, Floor Plan - Open, Kitchen - Island, Walk-in Closet(s), Water Treat System, Window Treatments
Hot Water Electric
Heating Heat Pump(s)
Cooling Central A/C
Flooring Hardwood, Carpet
Fireplaces Number 1
Fireplaces Type Brick, Mantel(s)
Equipment Cooktop, Dishwasher, Dryer - Electric, Microwave, Oven - Double, Refrigerator, Washer
Fireplace Y
Window Features Wood Frame,Double Pane
Appliance Cooktop, Dishwasher, Dryer - Electric, Microwave, Oven - Double, Refrigerator, Washer
Heat Source Electric
Laundry Main Floor
Exterior
Parking Features Garage - Side Entry
Garage Spaces 8.0
Utilities Available Fiber Optics Available, Phone Available, Cable TV Available
Water Access N
View Trees/Woods
Roof Type Asphalt,Shingle
Accessibility None
Attached Garage 2
Total Parking Spaces 8
Garage Y
Building
Lot Description Trees/Wooded, Cul-de-sac, No Thru Street
Story 3+
Foundation Slab
Sewer On Site Septic, Septic Pump
Water None
Architectural Style Traditional
Level or Stories 3+
Additional Building Above Grade, Below Grade
Structure Type 9'+ Ceilings,Dry Wall
New Construction N
Schools
Elementary Schools Signal Hill
Middle Schools Parkside
High Schools Osbourn Park
School District Prince William County Public Schools
Others
Senior Community No
Tax ID 7994-29-3522
Ownership Fee Simple
SqFt Source Estimated
Horse Property N
Special Listing Condition Standard
Read Less
Want to know what your home might be worth? Contact us for a FREE valuation!

Our team is ready to help you sell your home for the highest possible price ASAP

Bought with Matthew Spinosa • Keller Williams Realty





