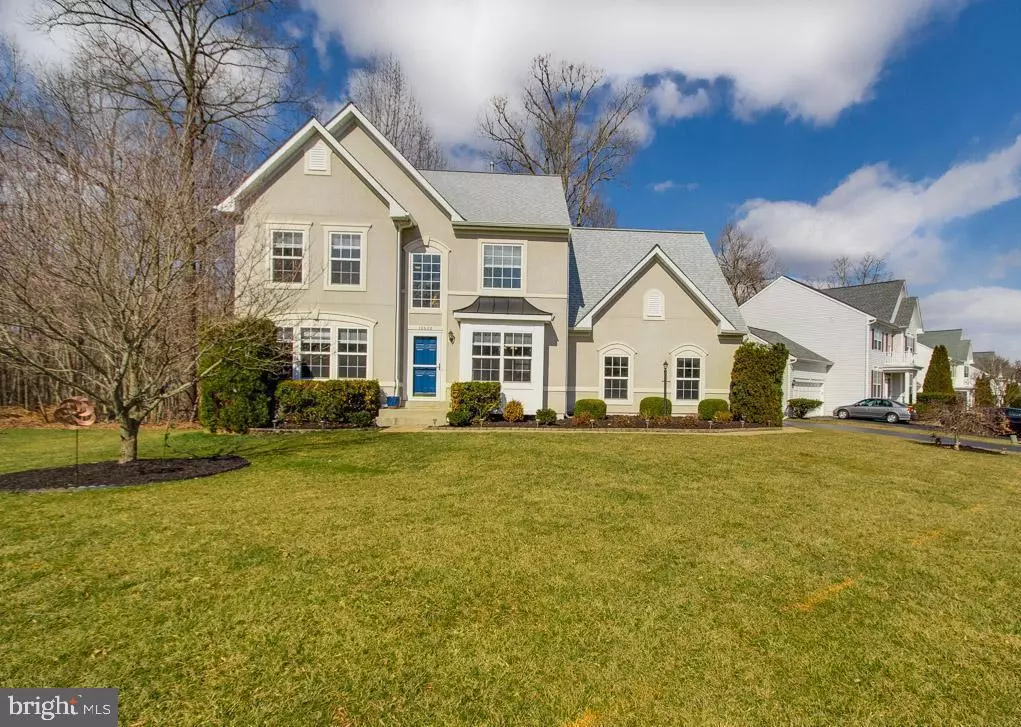$475,000
$475,000
For more information regarding the value of a property, please contact us for a free consultation.
10628 SHADY CREEK CT Manassas, VA 20112
4 Beds
4 Baths
3,163 SqFt
Key Details
Sold Price $475,000
Property Type Single Family Home
Sub Type Detached
Listing Status Sold
Purchase Type For Sale
Square Footage 3,163 sqft
Price per Sqft $150
Subdivision Hersch Farm
MLS Listing ID VAPW434606
Sold Date 04/12/19
Style Colonial
Bedrooms 4
Full Baths 3
Half Baths 1
HOA Fees $29/mo
HOA Y/N Y
Abv Grd Liv Area 2,252
Originating Board BRIGHT
Year Built 1999
Annual Tax Amount $5,183
Tax Year 2019
Lot Size 0.259 Acres
Acres 0.26
Property Description
BREATHTAKING HOME ON GORGEOUS CORNER LOT BACKING TO TREES!**SOUGHT-AFTER COMMUNITY IN PRIME COMMUTER LOCATION!**3 FINISHED LEVELS WITH OVER 3200 SF, WITH NEW HARDWOODS ON THE ENTIRE MAIN LEVEL, NEW CARPET UPPER AND LOWER, NEW PAINT THROUGHOUT, NEW TOP OF THE LINE SS APPLIANCES, NEW GRANITE, NEW HVAC, NEW ROOF, NEW WATER HEATER, AND SOOOOO MUCH MORE!**HUGE PANTRY IN KITCHEN, ALSO FULLY PLUMBED FOR SECOND LAUNDRY CENTER**STUNNING OPEN FLOORPLAN WITH FORMAL LIVING AND DINING ROOMS AND SEPARATE BREAKFAST AREA**SMART FEATURE ENABLED WITH PROGRAMMABLE THERMOSTAT, AUTOMATIC GARAGE DOOR CLOSER/ALARM AND MORE**MASSIVE OWNERS' SUITE WITH SITTING ROOM & 2 WALK-IN CLOSETS**FULLY FINISHED LOWER LEVEL WITH SOUNDPROOFED REC ROOM & BONUS ROOM PLUS FULL BATH, OVERSIZED LAUNDRY ROOM, AND TWO STORAGE AREAS**ADDITIONAL 820 SF STORAGE SPACE ABOVE GARAGE**CUSTOM DECK WITH HOT TUB OVERLOOKING PRIVATE YARD WITH IRRIGATION SYSTEM....PARADISE IS YOURS!!
Location
State VA
County Prince William
Zoning R4
Rooms
Other Rooms Living Room, Dining Room, Primary Bedroom, Sitting Room, Bedroom 2, Bedroom 3, Bedroom 4, Kitchen, Family Room, Foyer, Breakfast Room, Exercise Room, Laundry, Storage Room, Bathroom 2, Bathroom 3, Primary Bathroom, Half Bath
Basement Connecting Stairway, Daylight, Full, Full, Fully Finished, Heated, Improved, Outside Entrance, Interior Access, Rear Entrance, Sump Pump, Windows, Other
Interior
Interior Features Attic, Breakfast Area, Carpet, Ceiling Fan(s), Chair Railings, Crown Moldings, Family Room Off Kitchen, Floor Plan - Open, Formal/Separate Dining Room, Kitchen - Island, Kitchen - Gourmet, Primary Bath(s), Recessed Lighting, Sprinkler System, Stall Shower, Upgraded Countertops, Walk-in Closet(s), WhirlPool/HotTub, Window Treatments, Wood Floors, Other
Hot Water Natural Gas
Heating Central, Energy Star Heating System, Forced Air, Programmable Thermostat
Cooling Central A/C, Ceiling Fan(s), Energy Star Cooling System, Programmable Thermostat
Flooring Hardwood, Carpet
Fireplaces Number 1
Fireplaces Type Equipment, Mantel(s), Wood
Equipment Built-In Microwave, Built-In Range, Dishwasher, Disposal, Dryer, Energy Efficient Appliances, ENERGY STAR Clothes Washer, ENERGY STAR Dishwasher, ENERGY STAR Refrigerator, Extra Refrigerator/Freezer, Oven - Self Cleaning, Oven/Range - Electric, Refrigerator, Stainless Steel Appliances, Washer, Water Heater, Water Heater - High-Efficiency
Fireplace Y
Appliance Built-In Microwave, Built-In Range, Dishwasher, Disposal, Dryer, Energy Efficient Appliances, ENERGY STAR Clothes Washer, ENERGY STAR Dishwasher, ENERGY STAR Refrigerator, Extra Refrigerator/Freezer, Oven - Self Cleaning, Oven/Range - Electric, Refrigerator, Stainless Steel Appliances, Washer, Water Heater, Water Heater - High-Efficiency
Heat Source Natural Gas
Laundry Main Floor, Lower Floor, Has Laundry
Exterior
Exterior Feature Deck(s), Porch(es)
Parking Features Garage - Side Entry, Garage Door Opener, Inside Access, Oversized
Garage Spaces 2.0
Water Access N
View Trees/Woods
Roof Type Composite
Accessibility Other
Porch Deck(s), Porch(es)
Attached Garage 2
Total Parking Spaces 2
Garage Y
Building
Lot Description Backs - Parkland, Backs to Trees, Cul-de-sac, Front Yard, Landscaping, Level, No Thru Street, Premium, Private, Rear Yard, Secluded, SideYard(s)
Story 3+
Sewer Public Sewer
Water Public
Architectural Style Colonial
Level or Stories 3+
Additional Building Above Grade, Below Grade
New Construction N
Schools
School District Prince William County Public Schools
Others
HOA Fee Include Common Area Maintenance,Road Maintenance,Snow Removal,Trash
Senior Community No
Tax ID 7794-47-2491
Ownership Fee Simple
SqFt Source Estimated
Security Features Smoke Detector,Main Entrance Lock
Acceptable Financing FHA, Conventional, VA, Other, Cash
Horse Property N
Listing Terms FHA, Conventional, VA, Other, Cash
Financing FHA,Conventional,VA,Other,Cash
Special Listing Condition Standard
Read Less
Want to know what your home might be worth? Contact us for a FREE valuation!

Our team is ready to help you sell your home for the highest possible price ASAP

Bought with Martin A Cuzzi • Cuzzi Realty, Inc.





