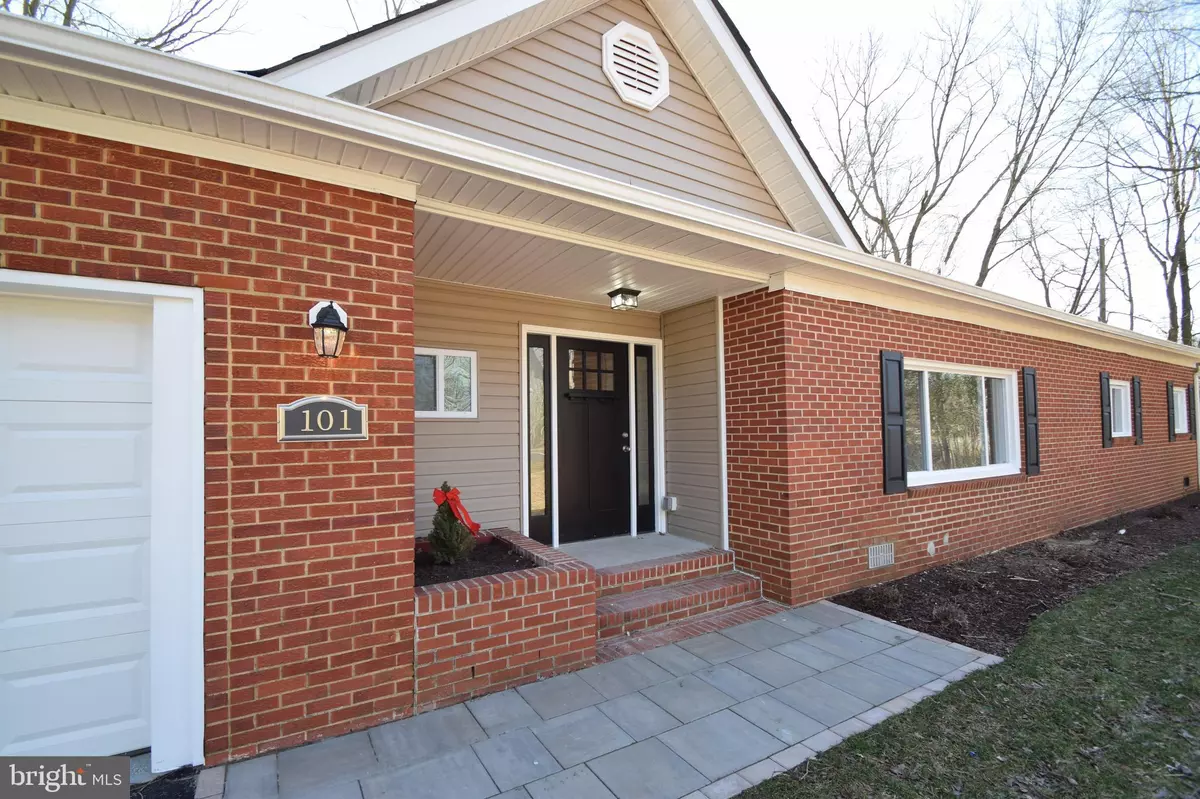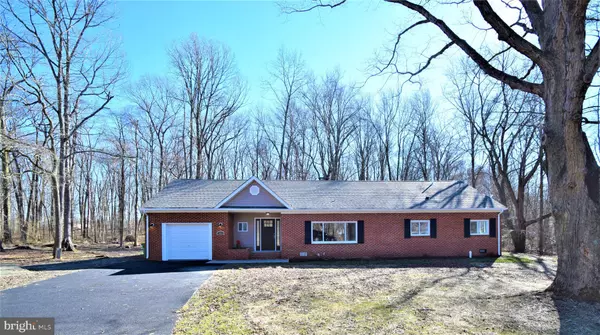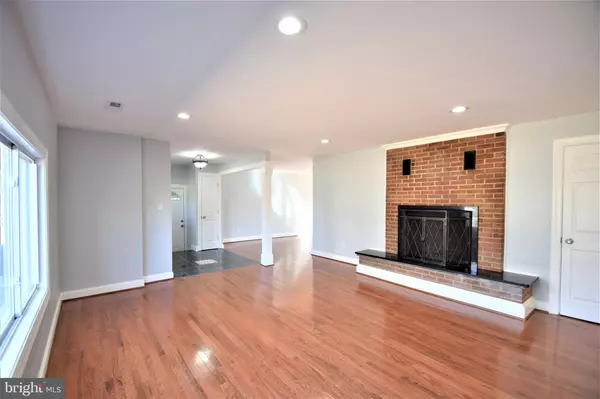$310,000
$310,000
For more information regarding the value of a property, please contact us for a free consultation.
101 MCCORMICK BLVD Newark, DE 19702
4 Beds
2 Baths
1,850 SqFt
Key Details
Sold Price $310,000
Property Type Single Family Home
Sub Type Detached
Listing Status Sold
Purchase Type For Sale
Square Footage 1,850 sqft
Price per Sqft $167
Subdivision Woodland Village
MLS Listing ID DENC416528
Sold Date 04/01/19
Style Ranch/Rambler
Bedrooms 4
Full Baths 2
HOA Y/N N
Abv Grd Liv Area 1,850
Originating Board BRIGHT
Year Built 1966
Annual Tax Amount $2,107
Tax Year 2018
Lot Size 1.100 Acres
Acres 1.1
Property Description
Welcome to 101 McCormick Blvd, situated on a large 1 acre wooded lot, this newly renovated ranch with exceptional upgrades, features an open floor plan with marble foyer and wood flooring throughout the main living area. The gourmet kitchen features premium white cabinetry, granite counter tops, tile back splash, new stainless steel appliances, recessed lighting, and bar seating. The spacious living room perfect for entertaining features new hard wood floors, brick fireplace, and large windows which provide lots of natural light. Down the hall are 4 well sized bedrooms, 2 updated full baths with custom tile, upgraded fixtures, and vanities. Spacious master features an en-suite bath views of the wooded backyard. Entertain your guests on the oversized brick patio while enjoying the privacy of the backyard. This home features a brand new architectural roof, driveway, new HVAC, and many more upgrades. Minutes to I-95, shopping malls, University of Delaware, and within 5 mile distance to Newark Charter. Schedule your tour today!
Location
State DE
County New Castle
Area Newark/Glasgow (30905)
Zoning NC6.5
Rooms
Other Rooms Living Room, Dining Room, Primary Bedroom, Bedroom 2, Bedroom 3, Bedroom 4, Kitchen
Main Level Bedrooms 4
Interior
Interior Features Ceiling Fan(s), Dining Area, Kitchen - Island, Primary Bath(s)
Hot Water Electric
Heating Hot Water
Cooling Central A/C
Flooring Fully Carpeted, Tile/Brick, Wood
Fireplaces Number 1
Fireplaces Type Brick
Equipment Built-In Microwave, Built-In Range, Cooktop, Dishwasher, Energy Efficient Appliances, Oven - Self Cleaning, Refrigerator
Fireplace Y
Window Features Energy Efficient,Replacement
Appliance Built-In Microwave, Built-In Range, Cooktop, Dishwasher, Energy Efficient Appliances, Oven - Self Cleaning, Refrigerator
Heat Source Electric
Laundry Main Floor
Exterior
Exterior Feature Patio(s)
Parking Features Built In
Garage Spaces 4.0
Utilities Available Electric Available, Phone Available, Sewer Available, Water Available
Water Access N
Roof Type Pitched,Shingle
Accessibility None
Porch Patio(s)
Attached Garage 1
Total Parking Spaces 4
Garage Y
Building
Story 1
Foundation Crawl Space
Sewer Public Sewer
Water Public
Architectural Style Ranch/Rambler
Level or Stories 1
Additional Building Above Grade, Below Grade
New Construction N
Schools
School District Christina
Others
Senior Community No
Tax ID 11-020.20-059
Ownership Fee Simple
SqFt Source Assessor
Acceptable Financing Conventional, FHA, VA
Listing Terms Conventional, FHA, VA
Financing Conventional,FHA,VA
Special Listing Condition Standard
Read Less
Want to know what your home might be worth? Contact us for a FREE valuation!

Our team is ready to help you sell your home for the highest possible price ASAP

Bought with Lauren A Janes • Long & Foster Real Estate, Inc.





