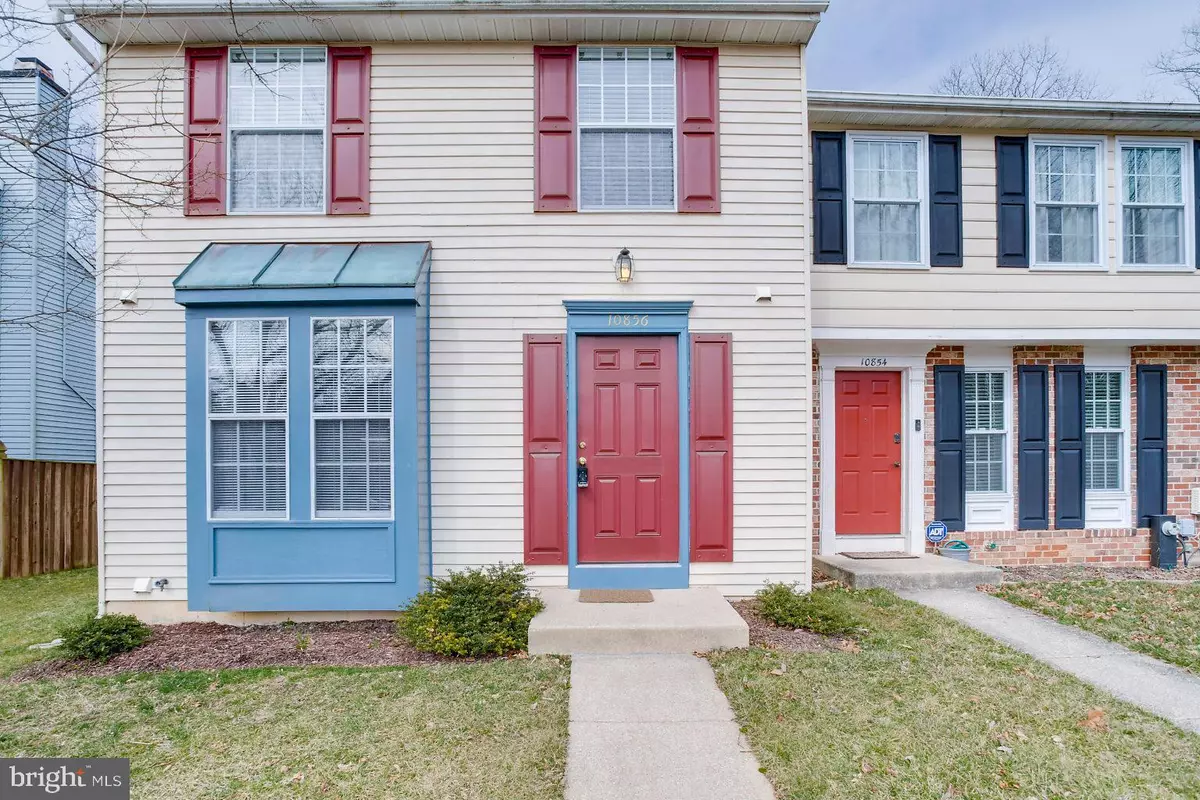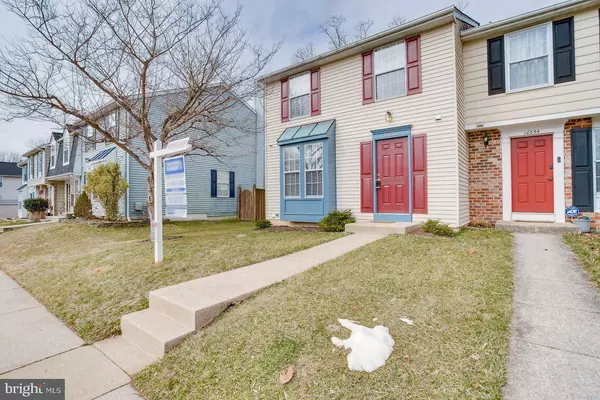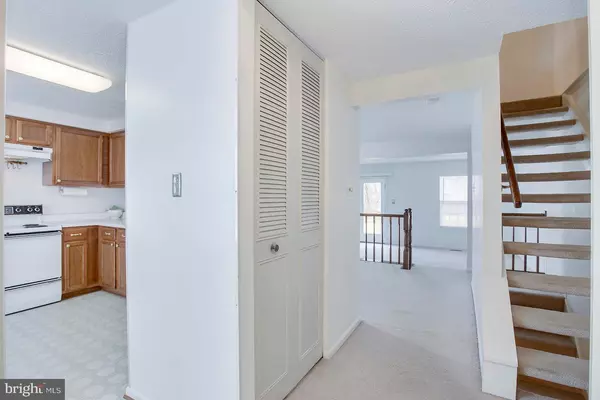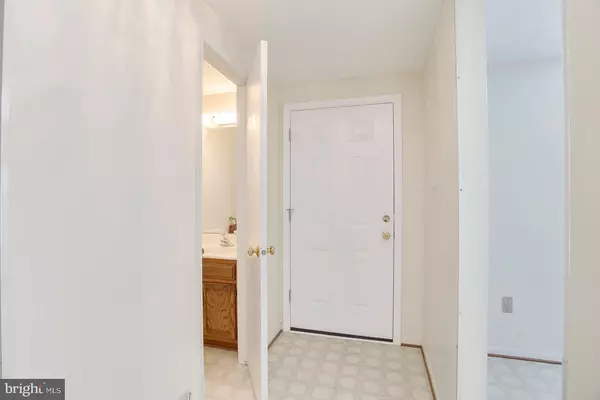$287,500
$275,000
4.5%For more information regarding the value of a property, please contact us for a free consultation.
10856 OLDE WOODS WAY Columbia, MD 21044
3 Beds
3 Baths
1,360 SqFt
Key Details
Sold Price $287,500
Property Type Townhouse
Sub Type Interior Row/Townhouse
Listing Status Sold
Purchase Type For Sale
Square Footage 1,360 sqft
Price per Sqft $211
Subdivision Beech Creek
MLS Listing ID MDHW249524
Sold Date 04/05/19
Style Traditional
Bedrooms 3
Full Baths 2
Half Baths 1
HOA Fees $23
HOA Y/N Y
Abv Grd Liv Area 1,360
Originating Board BRIGHT
Year Built 1987
Annual Tax Amount $4,004
Tax Year 2019
Lot Size 2,352 Sqft
Acres 0.05
Property Description
What a find! This great EOG townhome in Columbia is in the quiet quiet community of Beech Creek with no Columbia Association Fees! 3 bedrooms and 2.5 baths with an open floor plan and backs to trees. Just off 108, it is very close to Centennial Park as well as Cedar Lane Park and just around the corner from everything Columbia has to offer. Newer HVAC and furnace make it ready to move right in! Comes with a one year AHS home warranty.
Location
State MD
County Howard
Zoning RSC
Rooms
Other Rooms Living Room, Dining Room, Primary Bedroom, Bedroom 2, Bedroom 3, Kitchen
Basement Other, Unfinished
Interior
Interior Features Carpet, Combination Dining/Living, Floor Plan - Open, Kitchen - Eat-In, Primary Bath(s), Window Treatments
Heating Heat Pump(s)
Cooling Central A/C
Flooring Carpet
Equipment Dishwasher, Dryer - Electric, Exhaust Fan, Oven/Range - Electric, Refrigerator, Washer
Furnishings No
Fireplace N
Window Features Double Pane
Appliance Dishwasher, Dryer - Electric, Exhaust Fan, Oven/Range - Electric, Refrigerator, Washer
Heat Source Electric
Laundry Basement
Exterior
Water Access N
Roof Type Shingle
Accessibility None
Garage N
Building
Story 2
Sewer Public Sewer
Water Public
Architectural Style Traditional
Level or Stories 2
Additional Building Above Grade, Below Grade
New Construction N
Schools
Elementary Schools Centennial Lane
Middle Schools Harper'S Choice
High Schools Wilde Lake
School District Howard County Public School System
Others
Senior Community No
Tax ID 1405401062
Ownership Fee Simple
SqFt Source Assessor
Acceptable Financing Cash, Conventional, FHA, VA
Horse Property N
Listing Terms Cash, Conventional, FHA, VA
Financing Cash,Conventional,FHA,VA
Special Listing Condition Standard
Read Less
Want to know what your home might be worth? Contact us for a FREE valuation!

Our team is ready to help you sell your home for the highest possible price ASAP

Bought with Kelsey Mahon • Keller Williams Integrity





