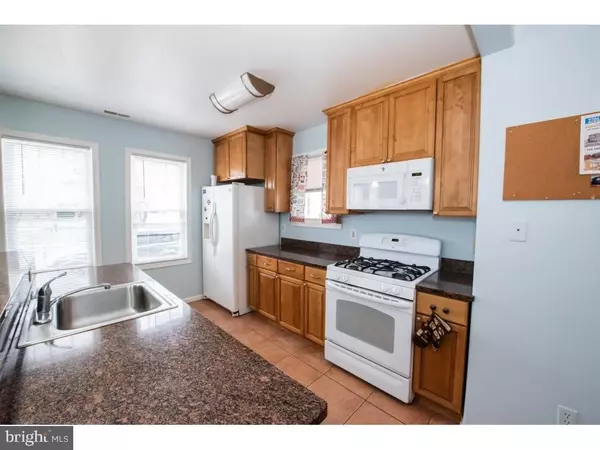$352,000
$359,900
2.2%For more information regarding the value of a property, please contact us for a free consultation.
2701 PACIFIC AVE Wildwood, NJ 08260
3,000 Sqft Lot
Key Details
Sold Price $352,000
Property Type Multi-Family
Sub Type Detached
Listing Status Sold
Purchase Type For Sale
MLS Listing ID NJCM102712
Sold Date 03/29/19
Style Colonial
HOA Y/N N
Originating Board BRIGHT
Year Built 1920
Annual Tax Amount $5,183
Tax Year 2018
Lot Size 3,000 Sqft
Acres 0.07
Property Description
Duplex-two units completely renovated in 2008-2009. Use one unit for yourself and, rent the second one. Have your tenant pay your mortgage,while you live there for free or buy one unit and ask a friend to buy another one, so you can spend time together for the summer. This brickbuilding is located 1 block away from North Wildwood and 3 blocks from the boardwalk and the beach. Each unit is separately metered for gas,electric, water, and sewer. 1st. Floor features 3 bedrooms, and 2 full baths, pantry, granite counter tops, tile flooring in the living room, laminateflooring in all the bedrooms, stack-able washer and dryer, pecs plumbing and central air and heat. 2nd floor has a separate entrance andfeatures 2 bedrooms, 1.5 bath, granite counter tops, tile flooring, central air and heat, washer/dryer and pecs plumbing system. There is anoutside area perfect for BBQ's and entertaining. The garage was converted to storage for both floors. Across the street is a nice park to relax.Property comes fully furnished. It has 5 security cameras, that you can access from your phone.
Location
State NJ
County Cape May
Area Wildwood City (20514)
Zoning PO
Interior
Interior Features Attic, Ceiling Fan(s), Combination Dining/Living, Combination Kitchen/Dining, Combination Kitchen/Living, Dining Area, Flat, Floor Plan - Open, Kitchen - Eat-In, Stall Shower, Upgraded Countertops
Hot Water Natural Gas
Heating Central
Cooling Central A/C
Flooring Laminated, Tile/Brick
Equipment Built-In Microwave, Dishwasher, Disposal, Dryer - Electric, Energy Efficient Appliances, Exhaust Fan, Microwave, Oven - Self Cleaning, Washer - Front Loading, Washer/Dryer Stacked
Window Features Double Pane,Insulated
Appliance Built-In Microwave, Dishwasher, Disposal, Dryer - Electric, Energy Efficient Appliances, Exhaust Fan, Microwave, Oven - Self Cleaning, Washer - Front Loading, Washer/Dryer Stacked
Heat Source Natural Gas
Exterior
Exterior Feature Balcony, Patio(s)
Utilities Available Cable TV Available, Electric Available, Natural Gas Available, Phone Available, Water Available
Waterfront N
Water Access N
Roof Type Asphalt,Shingle
Street Surface Black Top,Paved
Accessibility None
Porch Balcony, Patio(s)
Road Frontage Boro/Township
Garage N
Building
Lot Description Backs - Open Common Area, Landscaping, Level, Private, Rear Yard
Foundation Block, Concrete Perimeter
Sewer Public Sewer
Water Public
Architectural Style Colonial
Additional Building Above Grade
Structure Type Dry Wall
New Construction N
Schools
Middle Schools Wildwood
High Schools Wildwood H.S.
School District Wildwood City Schools
Others
Tax ID 14-00245-00001 02
Ownership Fee Simple
SqFt Source Estimated
Security Features Exterior Cameras,Smoke Detector,Surveillance Sys
Acceptable Financing Conventional, FHA, USDA
Listing Terms Conventional, FHA, USDA
Financing Conventional,FHA,USDA
Special Listing Condition Standard
Read Less
Want to know what your home might be worth? Contact us for a FREE valuation!

Our team is ready to help you sell your home for the highest possible price ASAP

Bought with Non Member • Metropolitan Regional Information Systems, Inc.






