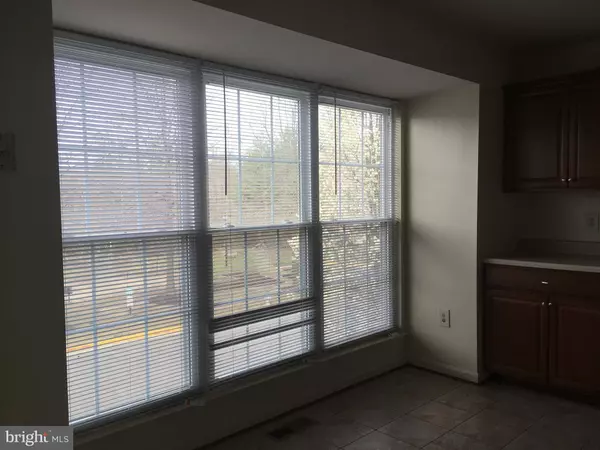$240,000
$239,999
For more information regarding the value of a property, please contact us for a free consultation.
3410 LITTLE HILL WAY District Heights, MD 20747
3 Beds
3 Baths
1,500 SqFt
Key Details
Sold Price $240,000
Property Type Townhouse
Sub Type Interior Row/Townhouse
Listing Status Sold
Purchase Type For Sale
Square Footage 1,500 sqft
Price per Sqft $160
Subdivision Regency Meadows
MLS Listing ID 1000236520
Sold Date 02/28/19
Style A-Frame
Bedrooms 3
Full Baths 2
Half Baths 1
HOA Fees $42/mo
HOA Y/N Y
Abv Grd Liv Area 1,500
Originating Board MRIS
Year Built 2000
Annual Tax Amount $3,470
Tax Year 2017
Lot Size 1,500 Sqft
Acres 0.03
Property Description
IGNORE DOM!!!!! Buyer just walked right before closing and left a perfect property that already passed all inspections and has had all repairs done!! FHA OK! Conventional OK! Low HOA fees, just 63 bucks! Home Inspection is complete and all repairs from the home inspection request were done. Appraisal is complete and came back great. Title work is done. Buyer was using a down payment assistance program and all work that the program required is also done. Pick right up where they left off and have the easiest closing you can imagine!!! Home is in great shape and features 3 spacious bedrooms (master bedroom has master bath), huge living /dining room with breakfast bar. kitchen has huge sun-filled bay window. Perfect basement that could be used for a family room or an additional sleeping area. Garage with an additional parking space in drive way. Quite cul-de-sac with Playground for kids to play. Rts 495/50 and malls close by. Quite community with great neighbors. This is a fall in your lap sale, come take a tour today! Offers will be presented to the seller on 1/14 @ 7pm, Please get your offers in asap! Seller concessions are available. (Neighbor uses driveway for now but home is vacant, show anytime).
Location
State MD
County Prince Georges
Zoning RT
Rooms
Basement Outside Entrance, Front Entrance, Daylight, Full, English, Full, Fully Finished, Heated, Improved, Walkout Level
Interior
Interior Features Dining Area, Primary Bath(s), Window Treatments, Floor Plan - Traditional, Combination Dining/Living, Family Room Off Kitchen, Floor Plan - Open, Kitchen - Eat-In, Pantry
Hot Water Natural Gas
Heating Forced Air
Cooling Central A/C
Equipment Washer/Dryer Hookups Only, Cooktop, Dishwasher, Disposal, Dryer, Range Hood, Refrigerator, Stove, Washer, Exhaust Fan
Fireplace N
Appliance Washer/Dryer Hookups Only, Cooktop, Dishwasher, Disposal, Dryer, Range Hood, Refrigerator, Stove, Washer, Exhaust Fan
Heat Source Natural Gas
Exterior
Parking Features Garage - Front Entry
Garage Spaces 1.0
Water Access N
Accessibility Level Entry - Main
Attached Garage 1
Total Parking Spaces 1
Garage Y
Private Pool N
Building
Story 3+
Sewer Public Septic, Public Sewer
Water Public
Architectural Style A-Frame
Level or Stories 3+
Additional Building Above Grade
New Construction N
Schools
School District Prince George'S County Public Schools
Others
Senior Community No
Tax ID 17060520809
Ownership Fee Simple
SqFt Source Assessor
Special Listing Condition Standard
Read Less
Want to know what your home might be worth? Contact us for a FREE valuation!

Our team is ready to help you sell your home for the highest possible price ASAP

Bought with Mya Stanfield • Exit Community Realty




